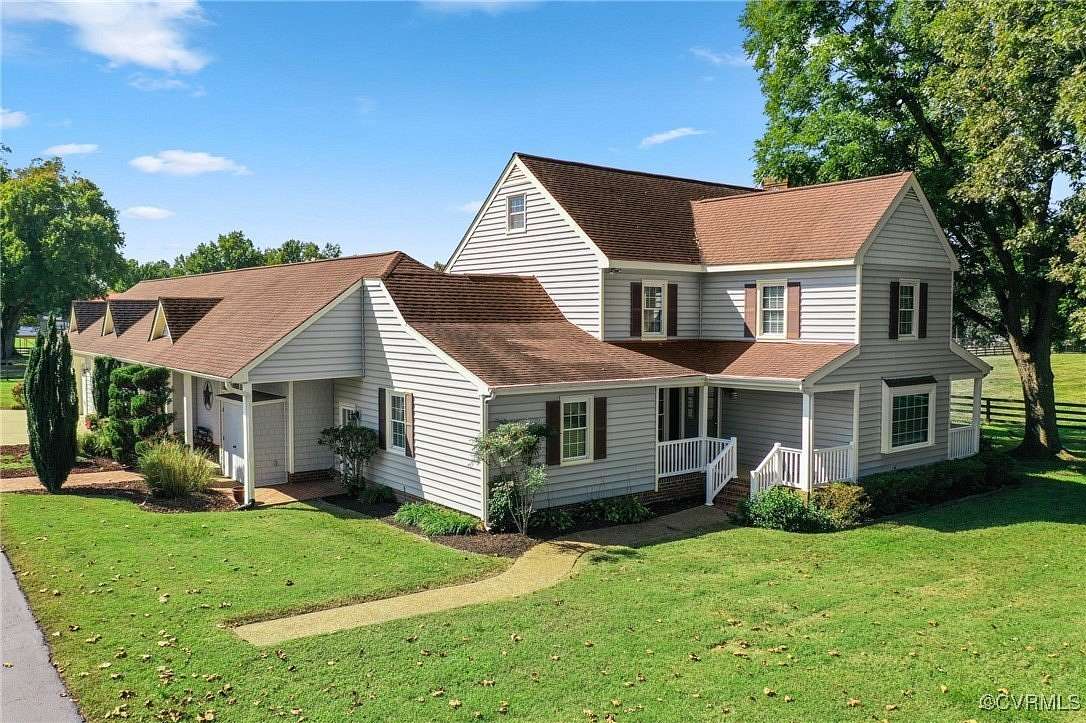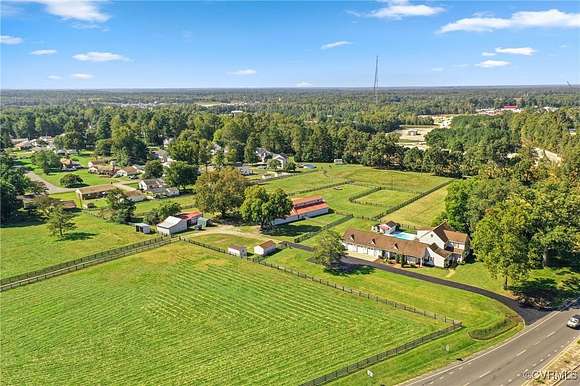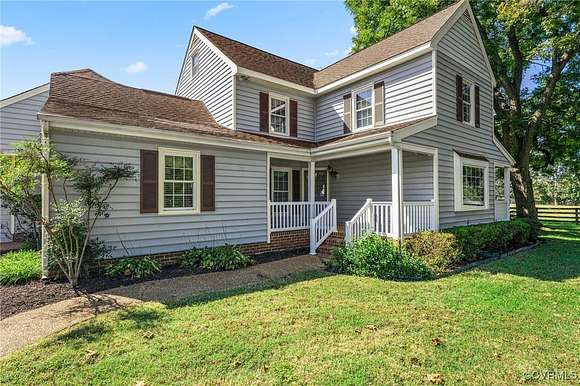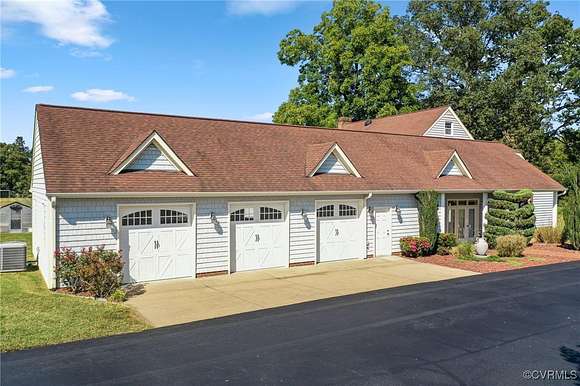Land with Home for Sale in Midlothian, Virginia
12001 Genito Rd Midlothian, VA 23112


















































Welcome to your equestrian dream home! Just minutes from dining, shopping, and other attractions, sits this custom-built home on 10.76 acres. The home was originally built in 1984 with an addition in 2006. As you step into the home, you will find brand new hardwood flooring and granite countertops throughout the kitchen and other rooms on the 1st level. The large great room with tile flooring leads you to the finished 3-car attached garage with heating and air conditioning. The 2nd floor of the home includes 4 bedrooms and 2 full bathrooms. The primary suite has 2 walk-in closets and a private bathroom. The partially finished attic space on the 3rd floor would be a great playroom or private workspace. Head to the backyard to enjoy outdoor fun in the in-ground pool, screened in porch, or patio space while overlooking the green pastures. The greenhouse and pool house are conveniently located just steps away. This unique property includes a 100'x36' cinderblock barn with 11 stalls equipped with removable walls, a tack room, a wash stall w/ hot water, and a separate feed room. Additional space is located above the barn. Also nestled on the property is a garage/work shed, 1 equipment shed w/ 2 open bays, 2 hay sheds, and 1 storage shed. 4 large fenced in pastures welcome your horses along with 2 run-in sheds, a fenced in arena, and 2 small turnouts, one of those being attached to the barn. This property is a horse lover's dream, awaiting its new owners to call it home!
Directions
Head SW on Hull St. Turn left onto Genito Rd. In approx. 1 mile, make a u-turn at Brookforest Rd. In 0.2 miles turn right into the property.
Location
- Street Address
- 12001 Genito Rd
- County
- Chesterfield County
- Elevation
- 292 feet
Property details
- Date Posted
Property taxes
- Recent
- $6,011
Parcels
- 740686103600000
Detailed attributes
Listing
- Type
- Residential
- Subtype
- Single Family Residence
Structure
- Stories
- 2
- Materials
- Frame
- Roof
- Shingle
- Cooling
- Zoned A/C
- Heating
- Zoned
Exterior
- Parking
- Driveway, Garage, Heated
- Features
- Deck, Lighting, OutBuildings, Outbuilding, Packing Shed, PavedDriveway, Porch, Shed, Storage, UnpavedDriveway
Interior
- Rooms
- Bathroom x 3, Bedroom x 4
- Floors
- Carpet, Tile, Wood
- Appliances
- Dishwasher, Dryer, Microwave, Refrigerator, Washer
- Features
- BathInPrimaryBedroom, Bookcases, BuiltInFeatures, DiningArea, Fireplace, GraniteCounters, GreenhouseWindow, HighCeilings, PanelingWainscoting, Pantry, RecessedLighting, SeparateFormalDiningRoom, WalkInClosets
Nearby schools
| Name | Level | District | Description |
|---|---|---|---|
| Evergreen | Elementary | — | — |
| Swift Creek | Middle | — | — |
| Clover Hill | High | — | — |
Listing history
| Date | Event | Price | Change | Source |
|---|---|---|---|---|
| Oct 23, 2024 | Under contract | $1,025,000 | — | LONGANDFOSTER |
| Oct 12, 2024 | New listing | $1,025,000 | — | LONGANDFOSTER |