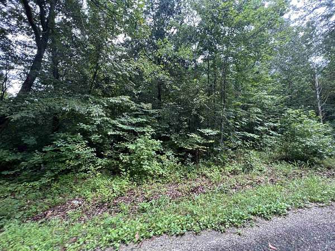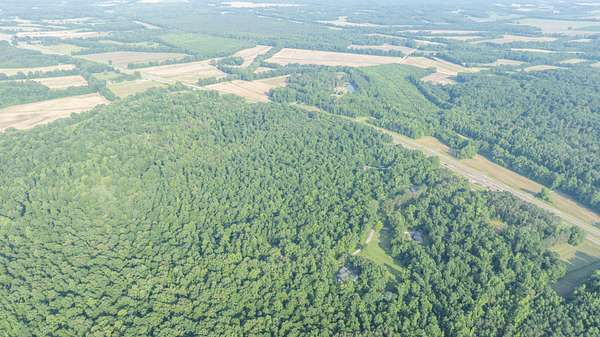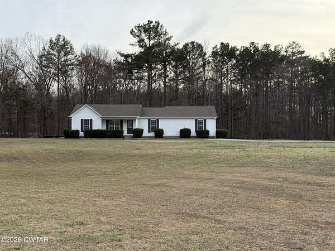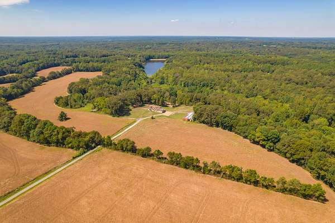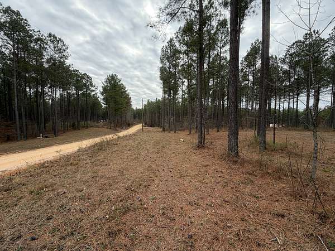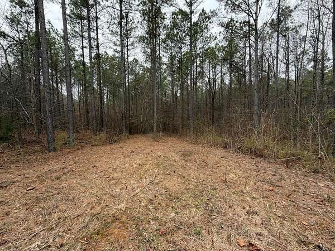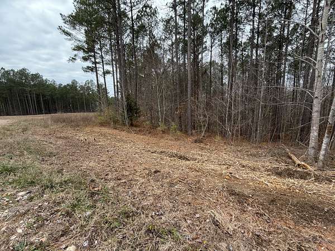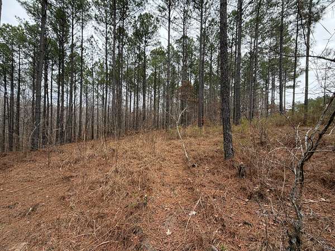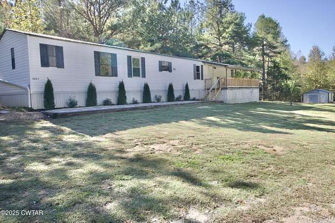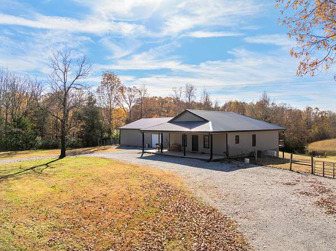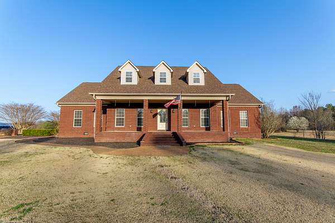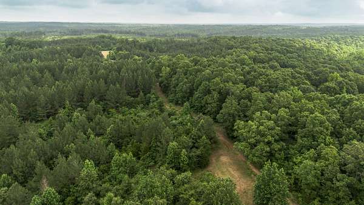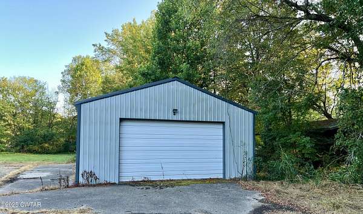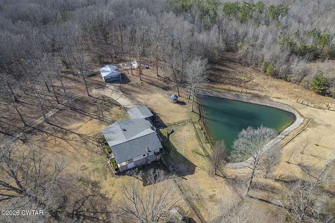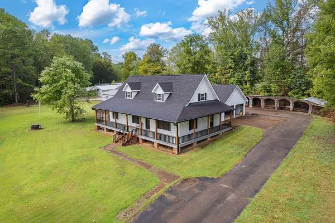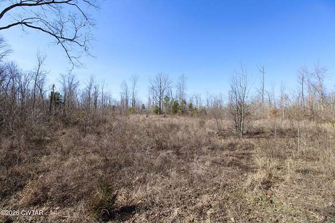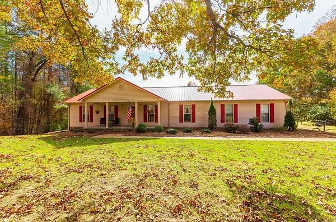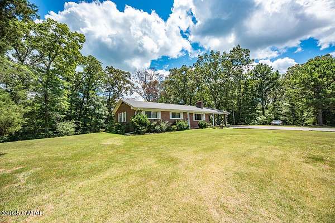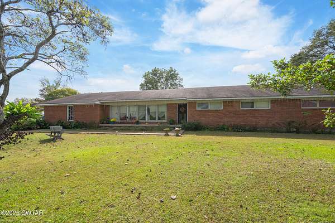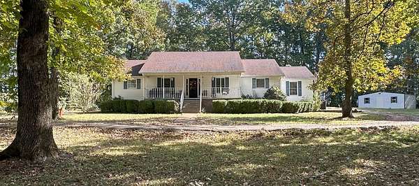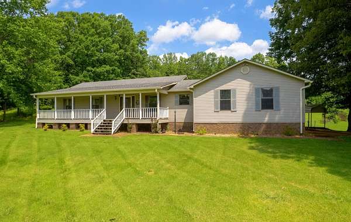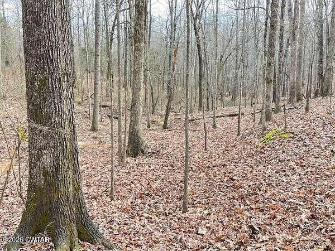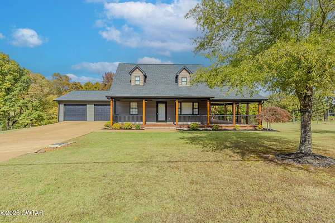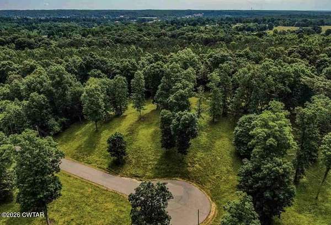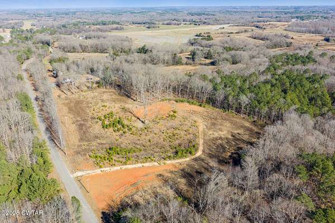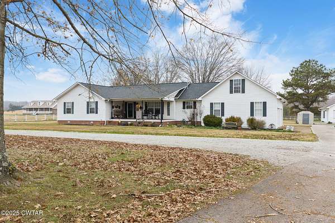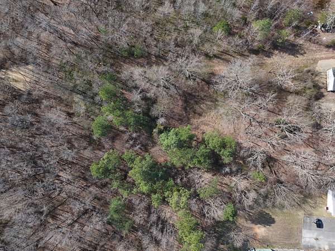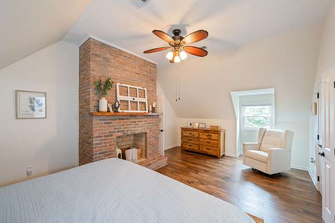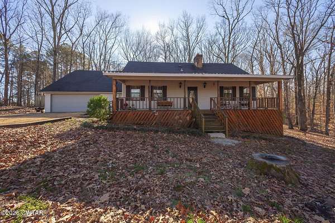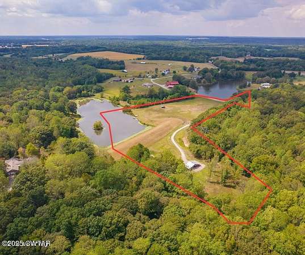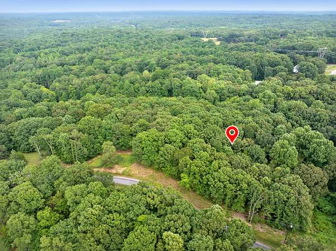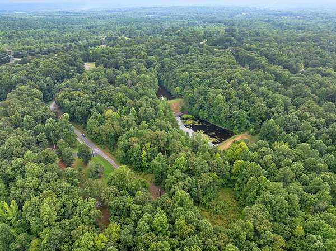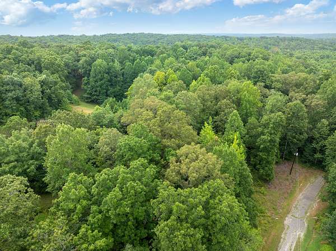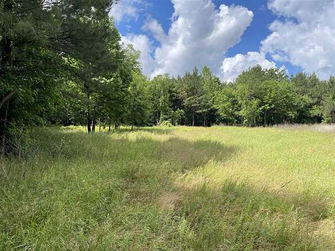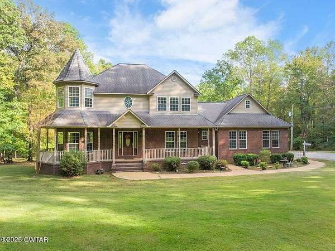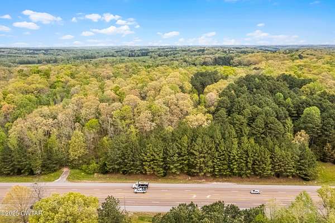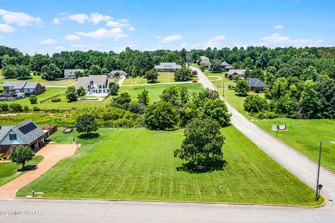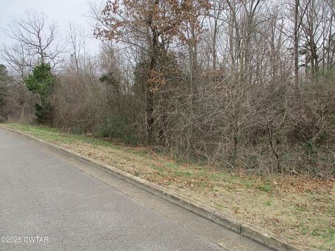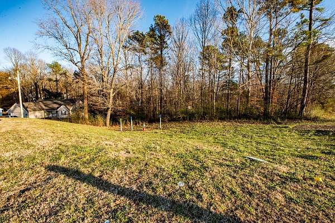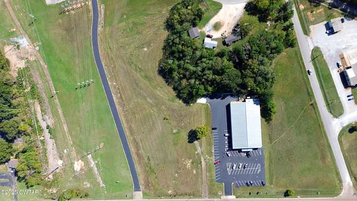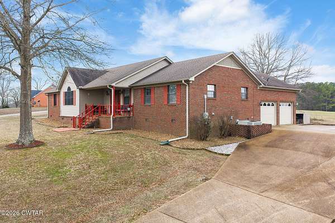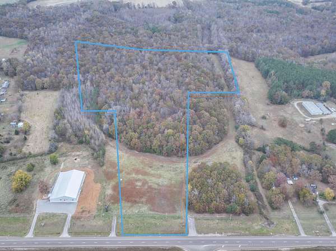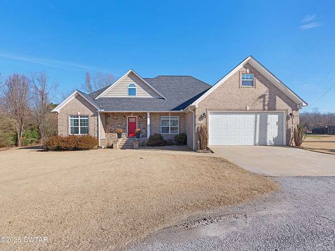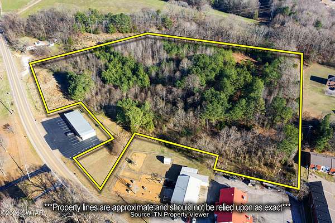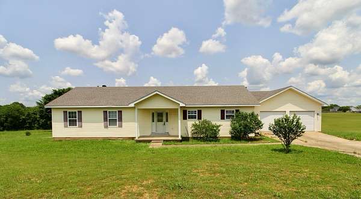Lexington, TN land for sale
81 properties
Updated
$65,00010 acres
Henderson County
Huron, TN 38345
$65,0005 acres
Henderson County
Lexington, TN 38351
$310,0004.15 acres
Henderson County5 bd, 3 ba1,394 sq ft
Lexington, TN 38351
$1,849,900234 acres
Carroll County4 bd, 4 ba4,384 sq ft
Cedar Grove, TN 38321
$230,0002.8 acres
Henderson County4 bd, 2 ba2,710 sq ft
Scotts Hill, TN 38374
$47,4054.34 acres
Henderson County
Reagan, TN 38368
$75,9059.3 acres
Henderson County
Reagan, TN 38368
$34,1053 acres
Henderson County
Reagan, TN 38368
$60,3726.3 acres
Henderson County
Reagan, TN 38368
$159,9993.26 acres
Henderson County2 bd, 2 ba1,216 sq ft
Reagan, TN 38368
$750,000107 acres
Henderson County2 bd, 2 ba1,920 sq ft
Darden, TN 38328
$649,9005.17 acres
Henderson County5 bd, 4 ba4,911 sq ft
Huron, TN 38345
$1,810,600818 acres
Henderson County
Cedar Grove, TN 38321
$40,0000.21 acres
Henderson County
Lexington, TN 38351
$440,0003.76 acres
Henderson County5 bd, 3 ba2,772 sq ft
Reagan, TN 38368
$750,0004.54 acres
Henderson County4 bd, 3 ba2,152 sq ft
Scotts Hill, TN 38374
$32,9004.15 acres
Henderson County
Reagan, TN 38368
$268,95048.9 acres
Henderson County
Lexington, TN 38351
$399,9003.56 acres
Henderson County4 bd, 3 ba2,952 sq ft
Lexington, TN 38351
$694,50080 acres
Henderson County3 bd, 2 ba1,865 sq ft
Lexington, TN 38351
$299,0002.2 acres
Henderson County6 bd, 3 ba3,906 sq ft
Scotts Hill, TN 38374
$59,90022.2 acres
Henderson County
Wildersville, TN 38388
$349,9003.3 acres
Henderson County3 bd, 2 ba2,432 sq ft
Huron, TN 38345
$239,9002 acres
Henderson County3 bd, 2 ba1,662 sq ft
Reagan, TN 38368
$274,9001.52 acres
Henderson County3 bd, 2 ba1,600 sq ft
Lexington, TN 38351
$180,000
Henderson County
Cedar Grove, TN 38321
$479,0006 acres
Henderson County4 bd, 4 ba2,617 sq ft
Lexington, TN 38351
$34,9001.85 acres
Henderson County
Lexington, TN 38351
$480,0006.79 acres
Henderson County
Lexington, TN 38351
$87,0008.5 acres
Henderson County
Lexington, TN 38351
$380,0005.43 acres
Henderson County3 bd, 2 ba2,001 sq ft
Huron, TN 38345
$20,0002.19 acres
Henderson County
Lexington, TN 38351
$399,9001.75 acres
Henderson County4 bd, 3 ba2,750 sq ft
Reagan, TN 38368
$319,5005 acres
Henderson County3 bd, 2 ba3,424 sq ft
Wildersville, TN 38388
$225,00012.8 acres
Henderson County
Lexington, TN 38351
$40,0002.13 acres
Henderson County
Cedar Grove, TN 38321
$25,0000.95 acres
Henderson County
Cedar Grove, TN 38321
$25,0001.28 acres
Henderson County
Cedar Grove, TN 38321
$792,000360 acres
Henderson County
Lexington, TN 38351
$625,00016.5 acres
Henderson County4 bd, 3 ba3,674 sq ft
Lexington, TN 38351
$425,00048.5 acres
Henderson County
Lexington, TN 38351
$55,0000.95 acres
Henderson County
Lexington, TN 38351
$8,9000.41 acres
Henderson County
Lexington, TN 38351
$22,0001.89 acres
Henderson County
Lexington, TN 38351
$300,0003.46 acres
Henderson County
Lexington, TN 38351
$350,0005.8 acres
Henderson County3 bd, 2 ba2,104 sq ft
Lexington, TN 38351
$450,00030 acres
Madison County
Lexington, TN 38351
$439,9001.58 acres
Henderson County3 bd, 2 ba2,209 sq ft
Lexington, TN 38351
$140,0008.16 acres
Henderson County
Lexington, TN 38351
$269,9002.63 acres
Henderson County4 bd, 3 ba2,526 sq ft
Lexington, TN 38351
1-50 of 81 properties

Based on information submitted to the MLS GRID as of Feb 26, 2026 5:00 pm MT. All data is obtained from various sources and may not have been verified by broker or MLS GRID. Supplied Open House Information is subject to change without notice. All information should be independently reviewed and verified for accuracy. Properties may or may not be listed by the office/agent presenting the information. Some IDX listings have been excluded from this website. View more
