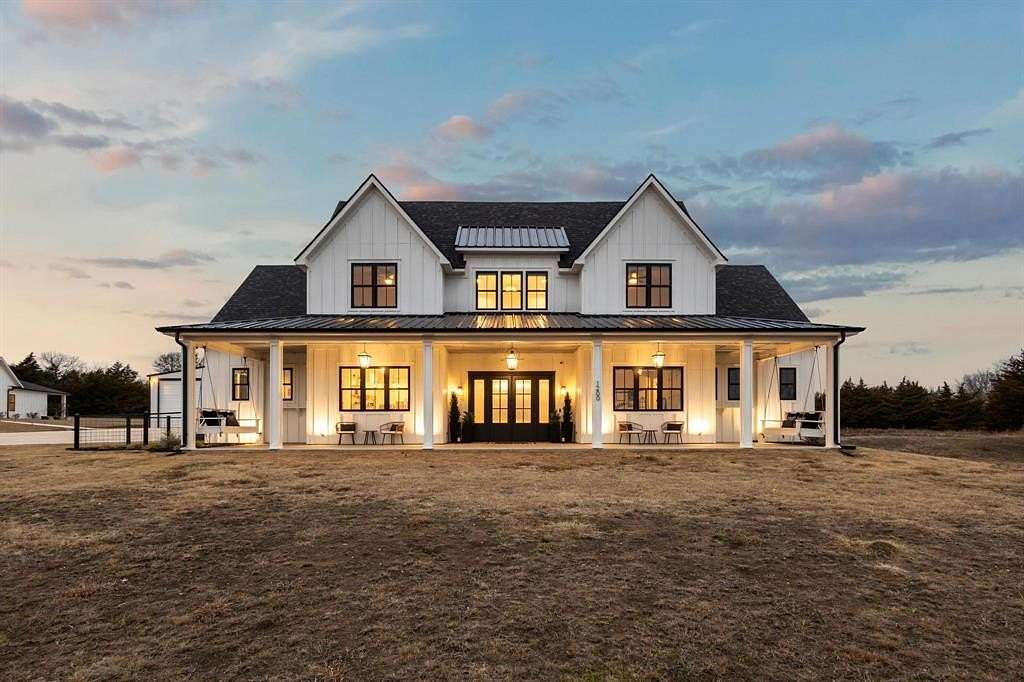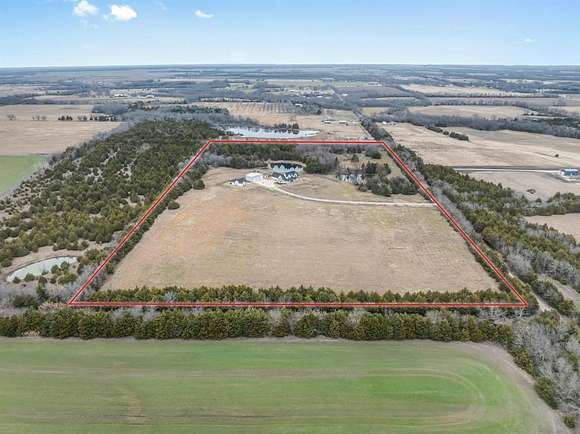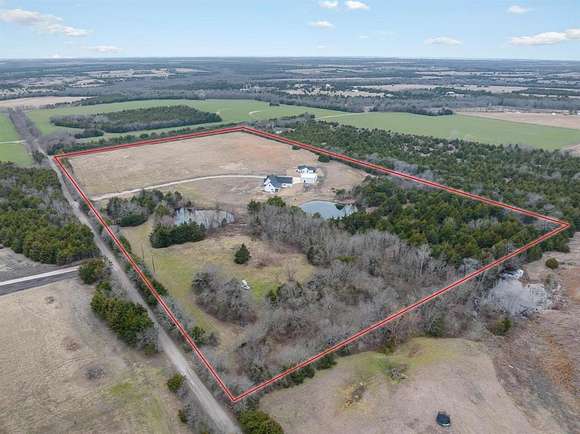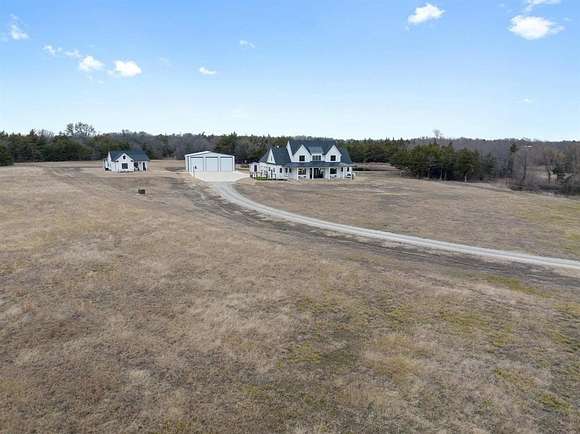Land with Home for Sale in Leonard, Texas
1200 County Road 3715 Leonard, TX 75452









































Welcome to Hidden Creek Acres! Absolutely stunning modern farmhouse only 2.5 years old on 25 acres with a guest home only 1 year old! Main home features: 3213 SQ FT. 3 car garage with epoxy flooring & full bathroom in garage. Large front porch & back patio featuring a hot tub. Downstairs features: Laundry & Mud room, half bath, large pantry, office, Kitchen with quartz counter tops, high end appliances, double oven, large island, opens up to the dining room & living room. Beautiful entry way. Guest room with full bathroom, & master bedroom with large walk-in closet with built in white oak dresser. Master bathroom features a double vanity, walk in shower with multiple shower heads & luxury tub. Luxury Vinyl Plank floors throughout the home with high end white oak cabinets & decorative lighting. Upstairs features: 2 bedrooms with built in desks, 2 full bathrooms, 1 large bedroom & a flex room that could be a 6th bedroom currently used as an exercise room. HUGE spray foam insulated walk in attic for extra storage or future add on space. Spray foam insulation throughout both of the homes. Smart switches. Surround sound speaker system in living room. Lorex security camera system. Outside you'll find a 40x45 3 door shop with electric door openers shop has electric, water, 30 amp RV hookup & septic hook up. Large tornado shelter, chicken coop, & 2 ponds. 1 pond is seasonal, & the other is freshly stocked with bass and blue gill. The guest home features 2 bedrooms, 1 full bathroom, kitchen with quartz countertops, LVP throughout, living room with electric fireplace, large back patio & front porch. 5 acres is wooded & the remaining 20 acres is in ag exemption for hay production. No flood zone. No known restrictions. Mailing address is Wolfe City, 911 address is Leonard, but it is in the small town of Gober! Amazing slice of heaven in the country yet easily accessible to 121 or 78 for easy commute. TRULY A DREAM HOME! See virtual tour link. Seller is a licensed TX Realtor.
Location
- Street Address
- 1200 County Road 3715
- County
- Fannin County
- Community
- (Borse) Bonham Rural Southeast
- Elevation
- 627 feet
Property details
- MLS Number
- NTREIS 20828551
- Date Posted
Parcels
- 70765
Legal description
A0063 R BOGART, ACRES 25.0
Resources
Detailed attributes
Listing
- Type
- Residential
- Subtype
- Farm
Lot
- Features
- Creek
Structure
- Style
- Modern
- Stories
- 2
- Roof
- Composition, Metal
- Cooling
- Ceiling Fan(s)
- Heating
- Central Furnace, Fireplace
Exterior
- Parking
- Covered, Driveway, Garage, Oversized, RV, Side by Side
- Fencing
- Fenced
- Features
- Covered Patio/Porch, Dog Run, Fence, Garden(s), Kennel/Dog Run, Lighting, Patio, Porch, Private Yard, RV Hookup, Rain Gutters, Storage, Storm Cellar
Interior
- Rooms
- Bathroom x 5, Bedroom x 5
- Floors
- Tile, Vinyl
- Appliances
- Cooktop, Dishwasher, Double Oven, Electric Cooktop, Garbage Disposer, Microwave, Washer
- Features
- Built-In Features, Chandelier, Decorative Lighting, Double Vanity, Dry Bar, Eat-In Kitchen, Flat Screen Wiring, High Speed Internet Available, Kitchen Island, Open Floorplan, Paneling, Pantry, Smart Home System, Sound System Wiring, Vaulted Ceiling(s), Wainscoting, Walk-In Closet(s)
Nearby schools
| Name | Level | District | Description |
|---|---|---|---|
| Finleyoate | Elementary | — | — |
Listing history
| Date | Event | Price | Change | Source |
|---|---|---|---|---|
| Feb 17, 2025 | Under contract | $1,450,000 | — | NTREIS |
| Jan 30, 2025 | New listing | $1,450,000 | — | NTREIS |