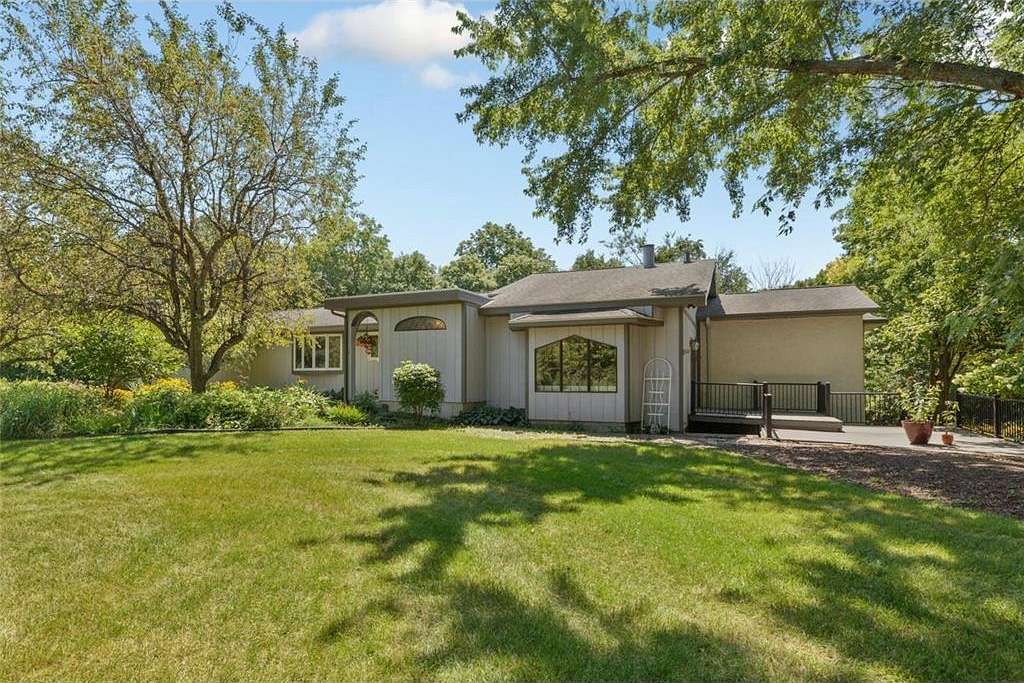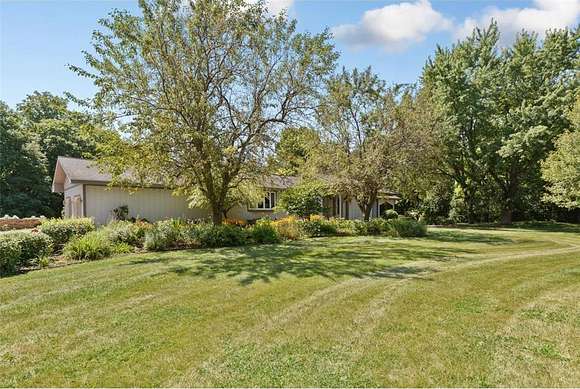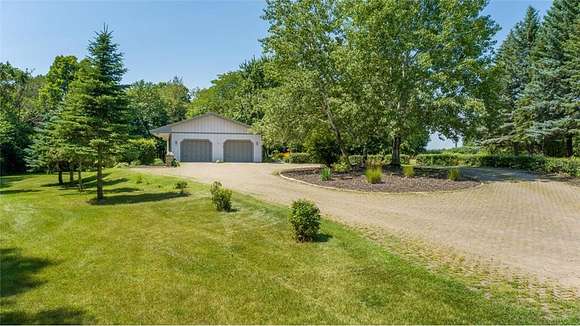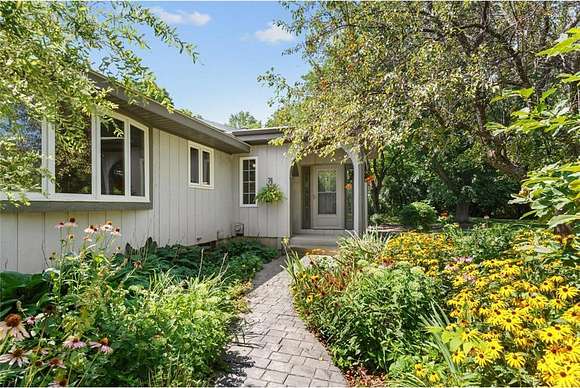Residential Land with Home for Sale in Mankato Township, Minnesota
120 Tami Ct Mankato Township, MN 56001






































































Welcome to this delightful 5-bedroom, 3-bathroom rambler, featuring a 1-bedroom mother-in-law suite, situated on the edge of Mankato. This well-maintained, one-owner home sits on 2.1 acres and offers a perfect blend of country living and city convenience. As you enter, you're greeted by a spacious entryway leading into a sunken living room with a cozy wood-burning fireplace and access to a maintenance-free deck outside. The updated kitchen and dining rooms enhance the modern and comfortable living space. The main floor provides 3 spacious bedrooms, including a large primary bedroom with a private bath, walk-in closet, and an office that could serve as an additional walk-in closet. Downstairs, you'll find a spacious living room with an epoxy concrete floor, an additional wood-burning stove, a bar, and the 4th bedroom. This level also features a walkout to the backyard patio, perfect for entertaining or relaxing. The exterior is equally impressive with an abundance of beautiful flowers, landscaping, and waterfall garden creating a serene environment. Located just minutes from walking trails, Mount Kato, and all the amenities Mankato has to offer. This home provides a peaceful country feel without sacrificing convenience. Don't miss the opportunity to own this beautiful home. Call today to schedule a private tour!
Directions
South on Stoltzman Rd, Right on 200th St. Left on 565th Ave, Right on Tami Ln, continue straight as the road turns left onto Tami Ct. House is straight back.
Location
- Street Address
- 120 Tami Ct
- County
- Blue Earth County
- Community
- West Sunset Add
- Elevation
- 994 feet
Property details
- Zoning
- Residential-Single Family
- MLS Number
- RMLS 6581582
- Date Posted
Property taxes
- 2024
- $4,814
Parcels
- R430836126001
Legal description
WEST SUNSET ADD 001 001 00
Detailed attributes
Listing
- Type
- Residential
- Subtype
- Single Family Residence
- Franchise
- RE/MAX International
Structure
- Style
- Ranch
- Materials
- Concrete, Frame
- Roof
- Asphalt, Shingle
- Heating
- Baseboard, Fireplace, Heat Pump
Exterior
- Parking
- Attached Garage, Driveway, Garage
- Features
- Brick/Stone, Cement Board, Stucco
Interior
- Room Count
- 14
- Rooms
- Bathroom x 3, Bedroom x 5
- Appliances
- Cooktop, Dishwasher, Microwave, Refrigerator, Softener Water, Washer
Listing history
| Date | Event | Price | Change | Source |
|---|---|---|---|---|
| Oct 10, 2024 | Price drop | $546,900 | $28,000 -4.9% | RMLS |
| Sept 15, 2024 | Price drop | $574,900 | $25,000 -4.2% | RMLS |
| Aug 14, 2024 | Price drop | $599,900 | $25,000 -4% | RMLS |
| Aug 6, 2024 | New listing | $624,900 | — | RMLS |