Residential Land with Home for Sale in Seneca, South Carolina
120 Sam Brown Rd Seneca, SC 29678
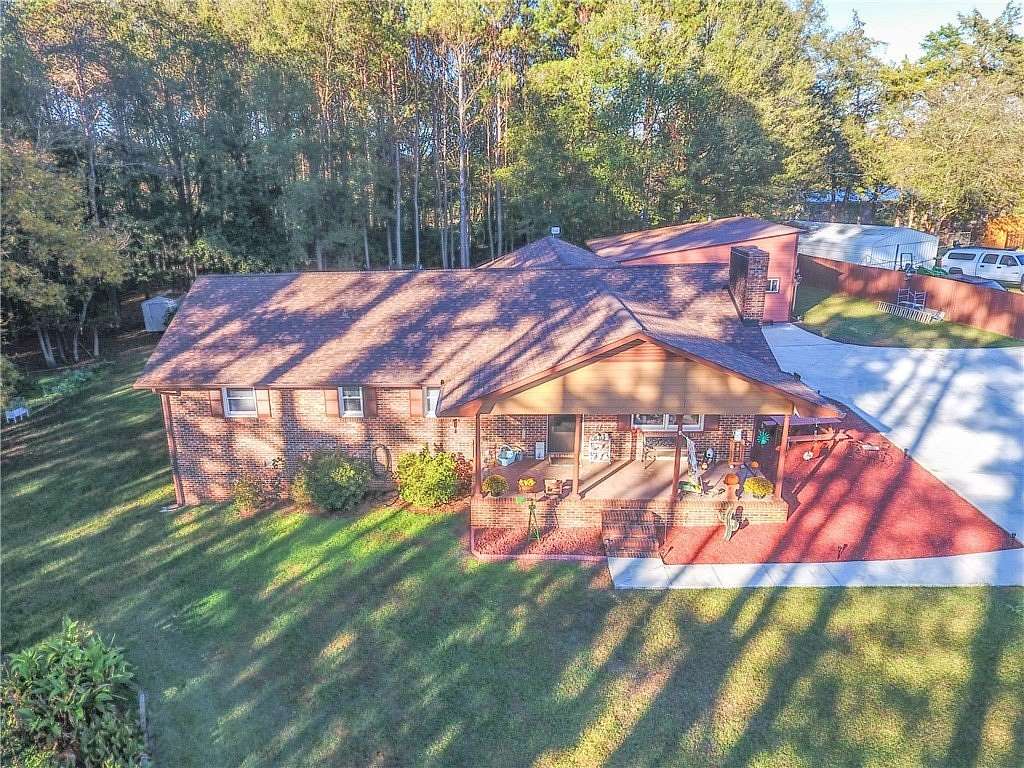
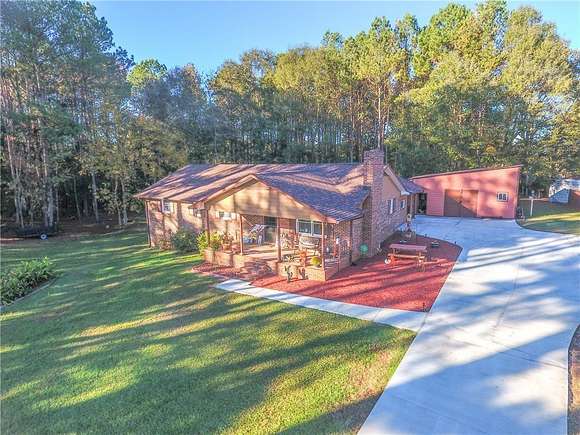
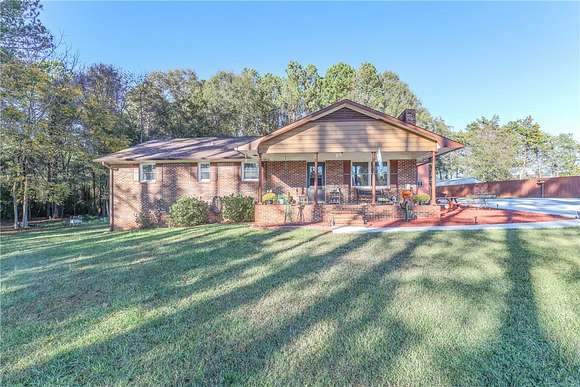
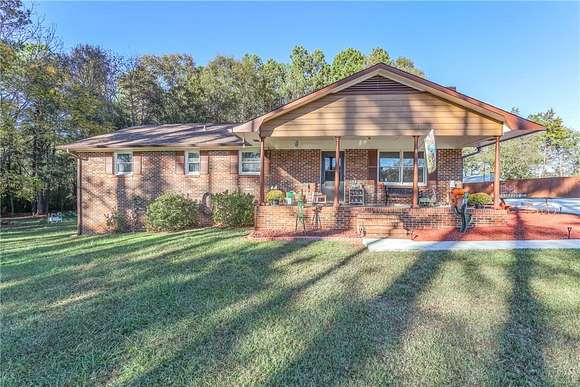

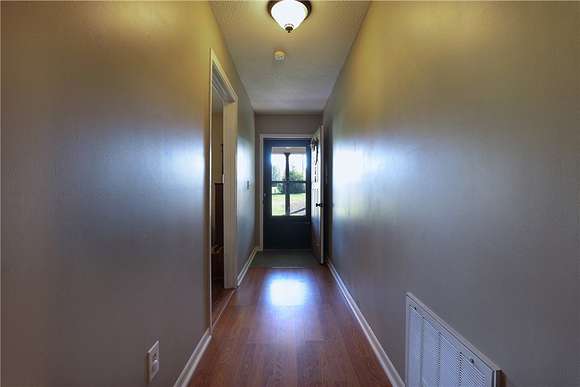
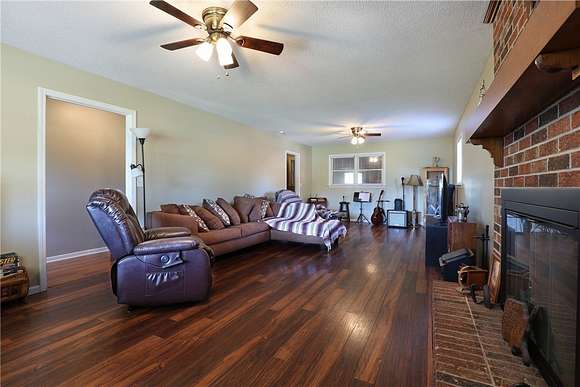
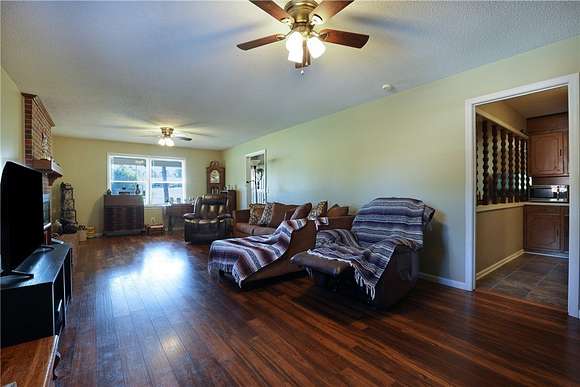


























Charming 3-Bedroom, 2-Bath Ranch on 3.12 Acres with Workshop & Privacy
Welcome to your private retreat! Nestled on 3.12 picturesque acres, this spacious 3-bedroom, 2-bath ranch home offers the perfect blend of comfort, functionality, and natural beauty. The property boasts a level yard surrounded by woods, providing peace, quiet, and plenty of room to roam.
Key Features:
- Spacious Living: Oversized rooms throughout the home ensure plenty of space to relax and entertain. All bedrooms feature walk-in closets and connect to a full bathroom, with two bedrooms sharing a Jack-and-Jill bath.
- Modern Updates: Recent upgrades include a newer long concrete driveway, architectural shingles (3-4 years old), and improvements throughout the home.
- Dream Workshop: The 27x34 detached garage/workshop is a standout feature, accommodating one car with room to spare. Equipped with a wood-burning stove and an upscale lean-to with tile flooring, it's perfect for hobbies, entertaining, or grilling.
- Outdoor Delights: Enjoy the established vegetable garden, a second storage building with power, and the expansive crawlspace with standing/walking room for storage or projects.
- Convenience: All appliances remain with the home, and some furniture may be negotiable.
This property offers a rare combination of privacy, space, and functionality, making it an ideal haven for homeowners seeking a blend of modern updates and rustic charm. You have a wonderful opportunity of making it the perfect home to add your personal touch and make it your own.
Don't miss out on this unique find!
*Home is being sold "AS IS." Schedule your private showing today!*
Directions
123 Towards Clemson. Turn left onto Wells Hwy, Take the 2nd exit from roundabout onto Wells Hwy. Turn left onto Tokeena Rd. Turn right onto Sam Brown Rd. House will be on the right.
Location
- Street Address
- 120 Sam Brown Rd
- County
- Oconee County
- Elevation
- 899 feet
Property details
- MLS Number
- WUAR 20281282
- Date Posted
Property taxes
- 2024
- $605
Parcels
- 280-00-01-012
Detailed attributes
Listing
- Type
- Residential
- Subtype
- Single Family Residence
- Franchise
- Keller Williams Realty
Structure
- Style
- Ranch
- Materials
- Brick, Cement Siding
- Roof
- Shingle
- Cooling
- Heat Pumps
Exterior
- Parking
- Driveway, Garage
- Features
- Deck, Landscape Lights, Level, Patio, Porch
Interior
- Room Count
- 10
- Rooms
- Bathroom x 2, Bedroom x 3, Kitchen, Laundry, Living Room
- Floors
- Carpet, Laminate, Tile, Vinyl, Wood
- Appliances
- Cooktop, Dishwasher, Dryer, Freezer, Microwave, Oven, Range, Refrigerator, Washer
- Features
- Breakfast Area, Ceiling Fans, Fireplace, Jack and Jill Bath, Laminate Countertop, Pull Down Attic Stairs, Walk in Closets, Workshop
Nearby schools
| Name | Level | District | Description |
|---|---|---|---|
| Fair-Oak Elem | Elementary | — | — |
| West Oak Middle | Middle | — | — |
| West Oak High | High | — | — |
Listing history
| Date | Event | Price | Change | Source |
|---|---|---|---|---|
| Dec 10, 2024 | Price drop | $360,000 | $9,000 -2.4% | WUAR |
| Nov 26, 2024 | Price drop | $369,000 | $13,900 -3.6% | WUAR |
| Nov 17, 2024 | New listing | $382,900 | — | WUAR |