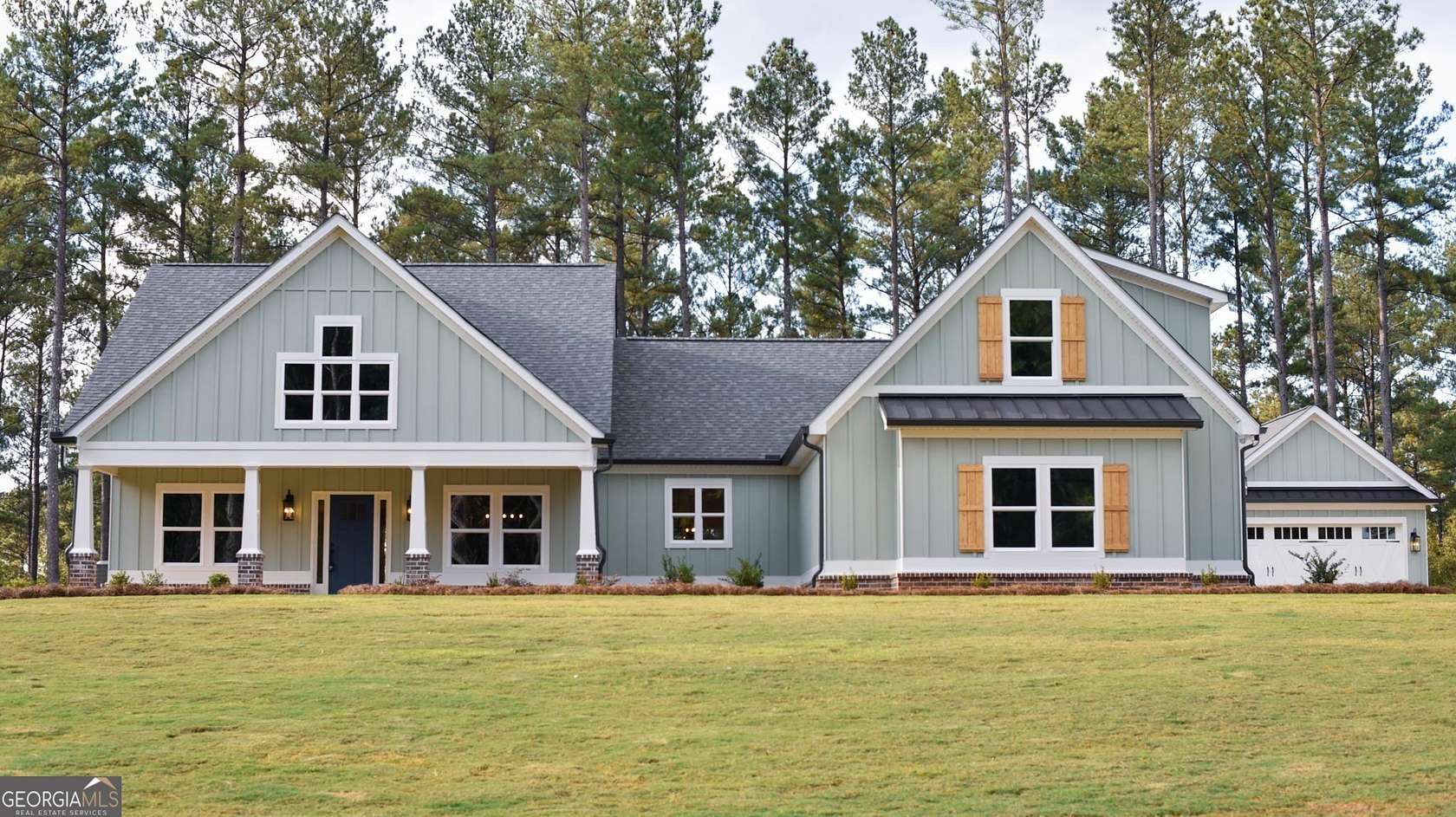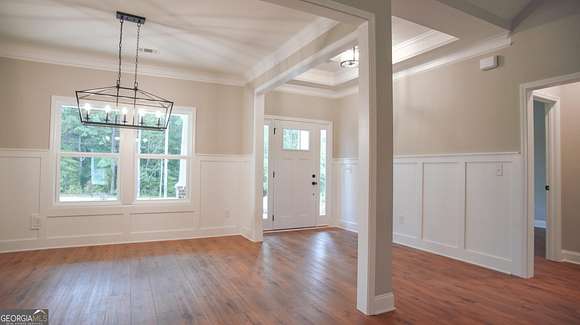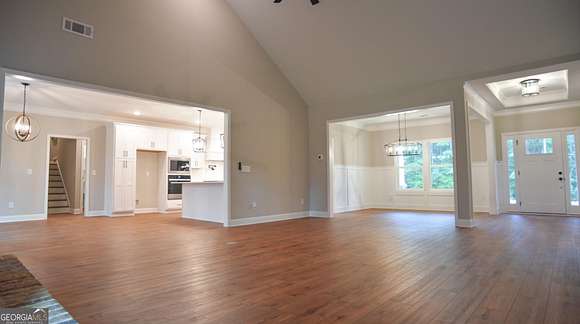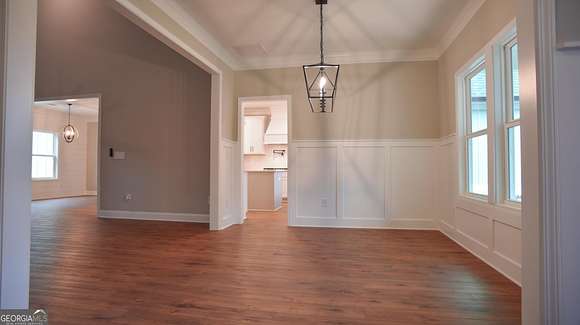Residential Land with Home for Sale in Good Hope, Georgia
120 Old Good Hope Good Hope, GA 30641










































Introducing a captivating modern farmhouse nestled on 2+ acres of picturesque land in Good Hope, GA. This residence promises an enchanting blend of rustic charm and contemporary luxury. Step inside to discover a thoughtfully designed interior featuring hardwood floors throughout, a master suite on the main level, complete with a spa-like bathroom boasting his and hers vanities, a free-standing tub, and a custom walk-in closet. The heart of the home lies in the bright and airy gourmet kitchen, adorned with quartz countertops, a farmhouse apron sink, a custom pantry with built-ins, and stainless steel appliances. Entertain guests effortlessly in the open family room, where a custom brick fireplace and reclaimed mantel create a cozy ambiance. Enjoy seamless indoor-outdoor living on the rear covered porch already wired for your TV, perfect for al fresco dining or simply relaxing amidst the lush surroundings. Additional highlights include a detached 2-car garage in addition to the attached 2-car garage, extensive landscaping, and no HOA fees. With its blend of modern comforts and timeless appeal, this home offers a unique opportunity to experience the quintessential farmhouse lifestyle in a serene setting. Don't miss your chance to make this dream property yours. Schedule a showing today!
Directions
Hwy 78 E to Right on James Huff/Unisia Dr Left on Hwy 83. Left onto Old Good Hope Road.
Location
- Street Address
- 120 Old Good Hope
- County
- Walton County
- Elevation
- 807 feet
Property details
- MLS Number
- GAMLS 10317024
- Date Posted
Property taxes
- 2023
- $900
Parcels
- GH010172E00
Detailed attributes
Listing
- Type
- Residential
- Subtype
- Single Family Residence
- Franchise
- Keller Williams Realty
Structure
- Stories
- 2
- Materials
- Wood Siding
- Roof
- Composition
- Heating
- Central Furnace, Fireplace
Exterior
- Parking Spots
- 4
- Parking
- Garage
- Features
- Patio, Porch
Interior
- Rooms
- Bathroom x 4, Bedroom x 4
- Floors
- Hardwood
- Appliances
- Dishwasher, Microwave, Range, Washer
- Features
- Double Vanity, High Ceilings, Master On Main Level, Separate Shower, Soaking Tub, Split Bedroom Plan, Tile Bath, Walk-In Closet(s)
Nearby schools
| Name | Level | District | Description |
|---|---|---|---|
| Harmony | Elementary | — | — |
| Carver | Middle | — | — |
| Monroe Area | High | — | — |
Listing history
| Date | Event | Price | Change | Source |
|---|---|---|---|---|
| June 12, 2024 | New listing | $749,900 | — | GAMLS |