Residential Land with Home for Sale in Kingston, New Hampshire
12 Stoneybrook Ln Kingston, NH 03848

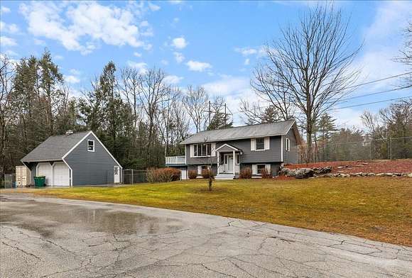
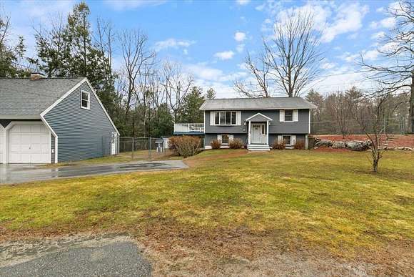
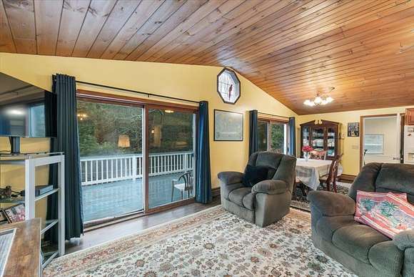
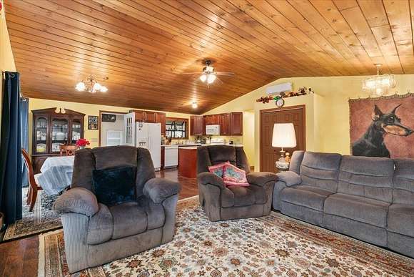
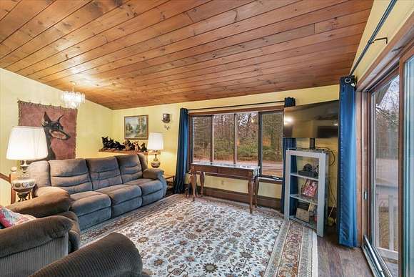
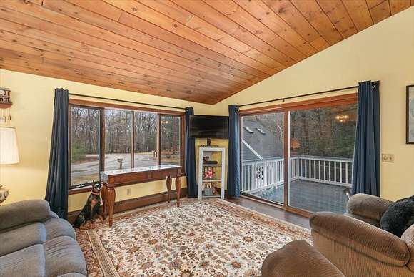
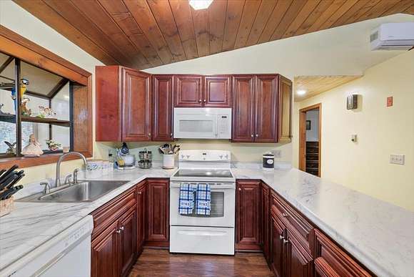
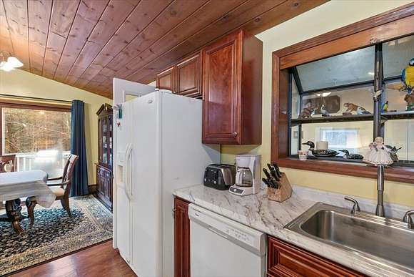
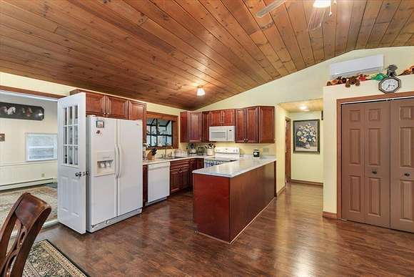
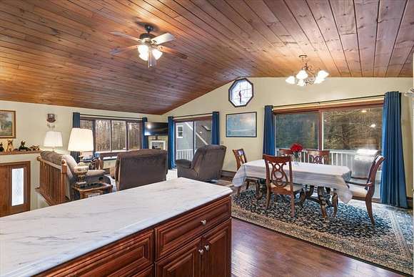
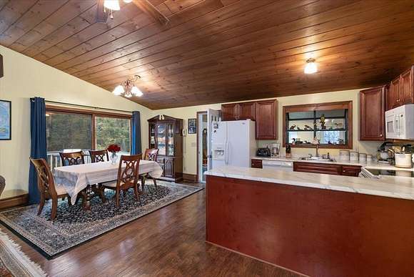
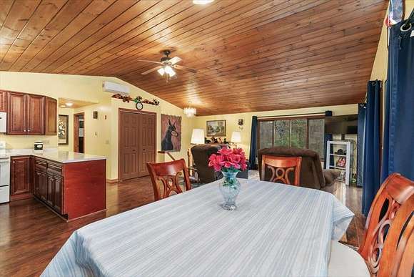
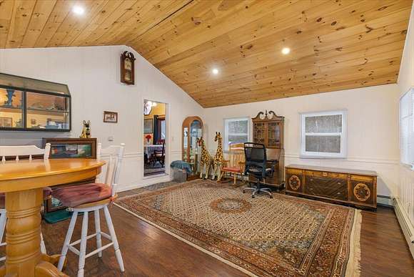
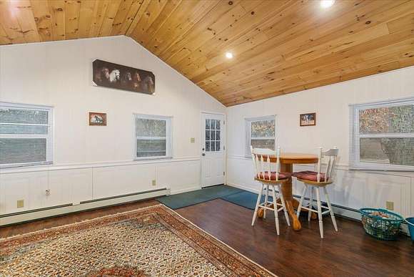
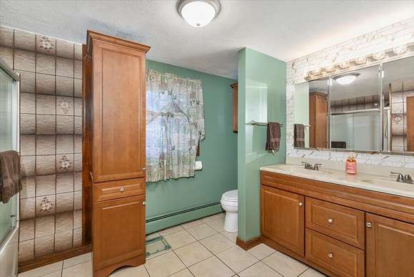
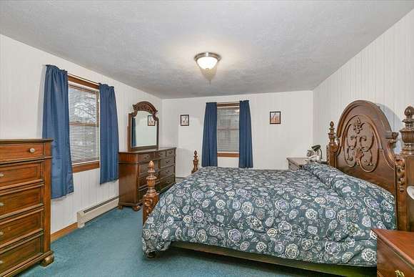
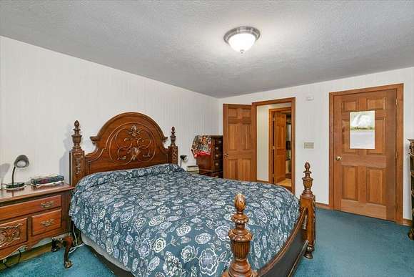
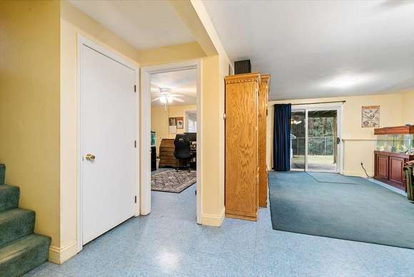
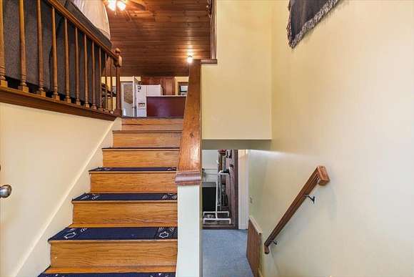
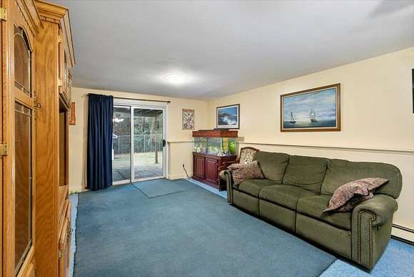
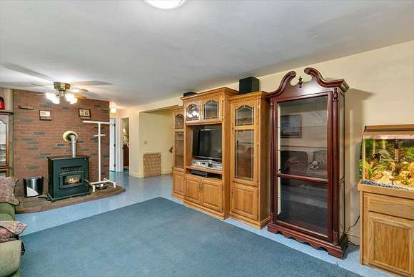
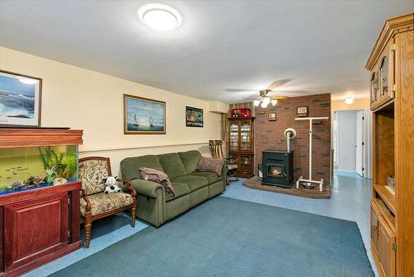
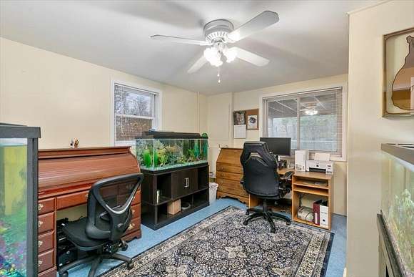

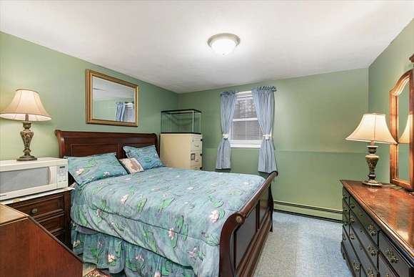
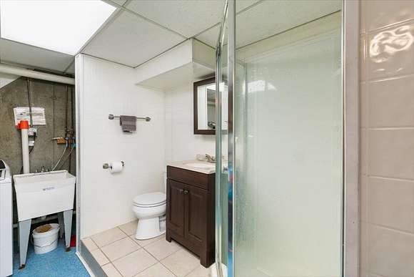
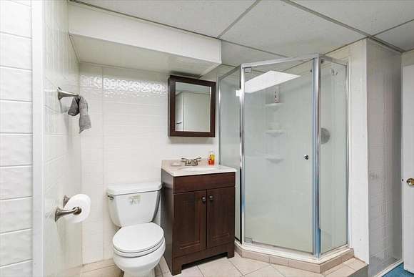

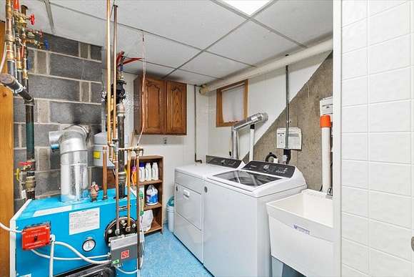
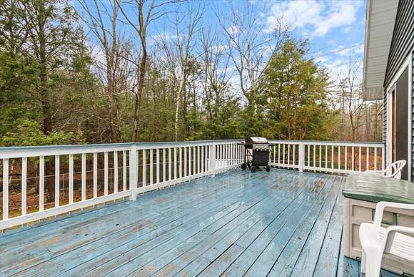

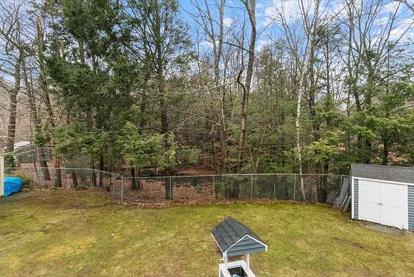
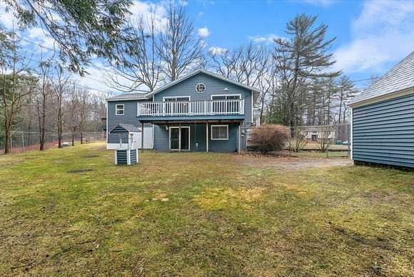




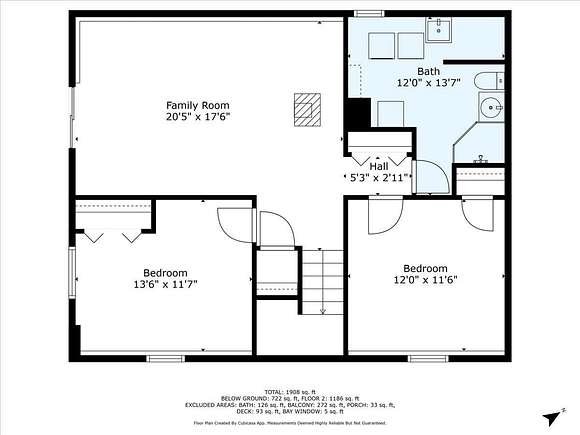
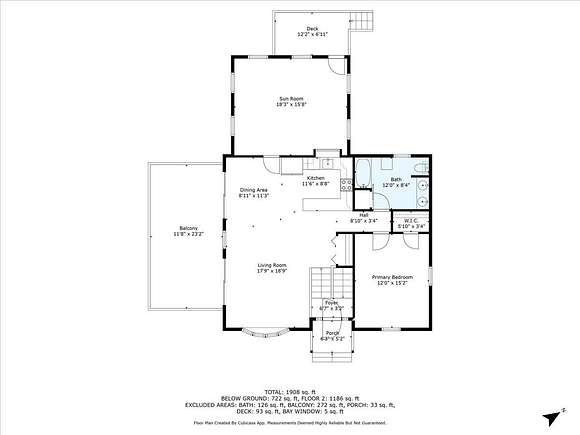

Welcome to this Open Concept Split Level home nicely situated on 2.59 acres. The Kitchen is open to the Dining area and the Living room with each room having beautiful wood cathedral ceilings. The First floor Bedroom is across from a spacious full bath. You will appreciate the large Sunroom that streams in natural sunlight and overlooks the back yard. The Lower level contains a lovely Family, 2 extra Bedrooms, sliders to the side yard, plus a 3/4 bath, utility room and laundry area. The property also contains a small pond, detached 2 car garage, shed, partially fenced yard and a large storage area underneath the Sunroom. All located at the end of a quaint cul-de-sac, yet close to everything the area has to offer! Offer Deadline -Sunday 3/30 at 12pm. Seller reserves the right to accept an offer prior to deadline.
Directions
Route 125 North. Left onto Stoneybrook Lane. Property is at the end of the cul-de-sac.
Location
- Street Address
- 12 Stoneybrook Ln
- County
- Rockingham County
- School District
- Sanborn Regional
- Elevation
- 154 feet
Property details
- Zoning
- Res
- MLS #
- NNEREN 5033546
- Posted
Property taxes
- 2024
- $8,875
Resources
Detailed attributes
Listing
- Type
- Residential
- Subtype
- Single Family Residence
Structure
- Stories
- 2
- Roof
- Shingle
- Heating
- Baseboard, Hot Water
Exterior
- Parking
- Garage, Paved or Surfaced
- Fencing
- Fenced
- Features
- Deck, Dog Fence, Garden Space, Packing Shed, Shed, Storage
Interior
- Room Count
- 7
- Rooms
- Basement, Bathroom x 2, Bedroom x 3, Family Room, Kitchen, Living Room
- Floors
- Carpet, Laminate
- Appliances
- Dishwasher, Dryer, Microwave, Refrigerator, Washer
- Features
- Basement Laundry, Cathedral Ceiling, Hearth, Kitchen/Dining, Living/Dining, Natural Woodwork, Stove-Pellet
Nearby schools
| Name | Level | District | Description |
|---|---|---|---|
| Daniel J. Bakie School | Elementary | Sanborn Regional | — |
| Sanborn Regional Middle School | Middle | Sanborn Regional | — |
| Sanborn Regional High School | High | Sanborn Regional | — |
Listing history
| Date | Event | Price | Change | Source |
|---|---|---|---|---|
| Mar 26, 2025 | New listing | $525,000 | — | NNEREN |