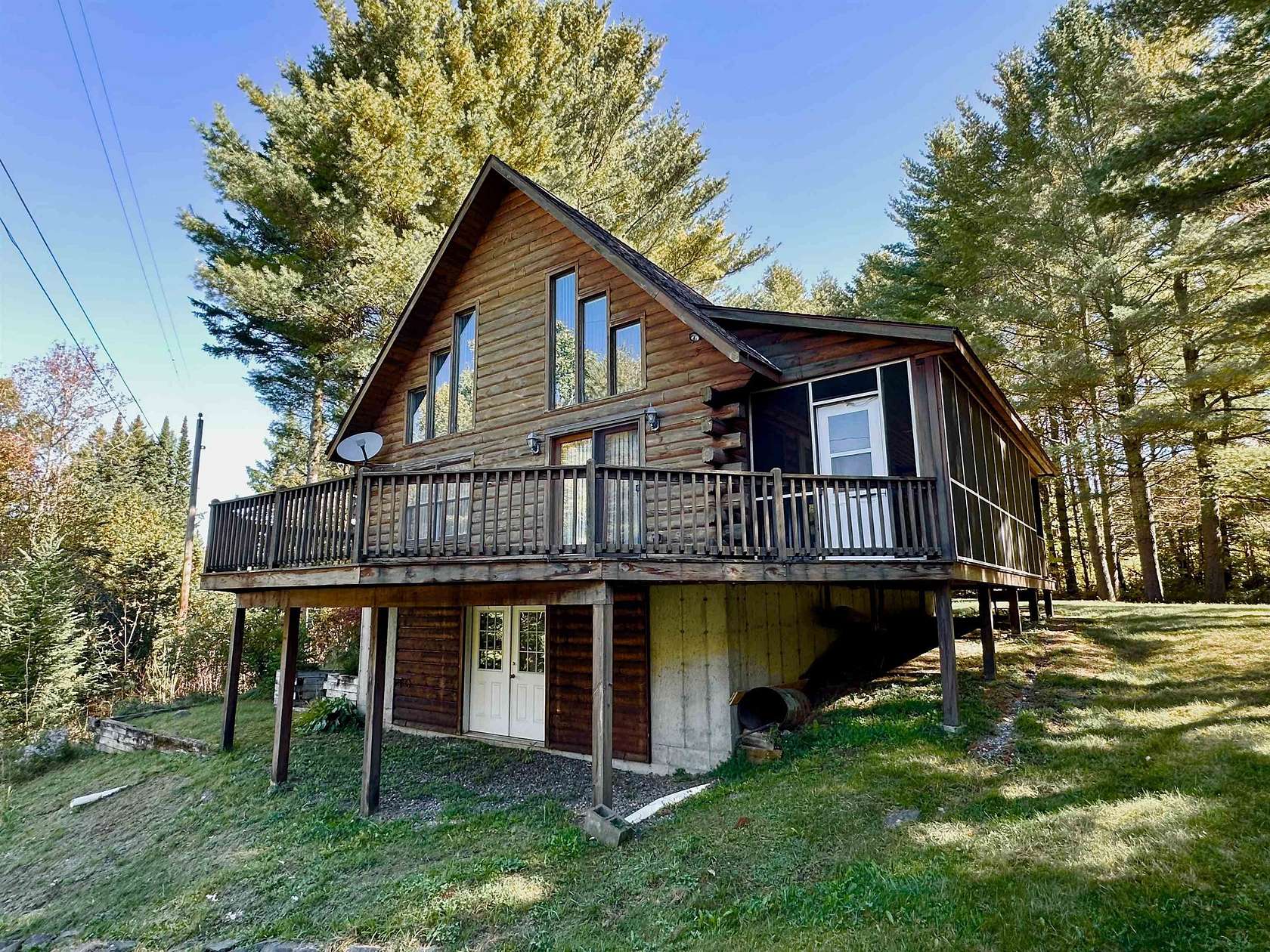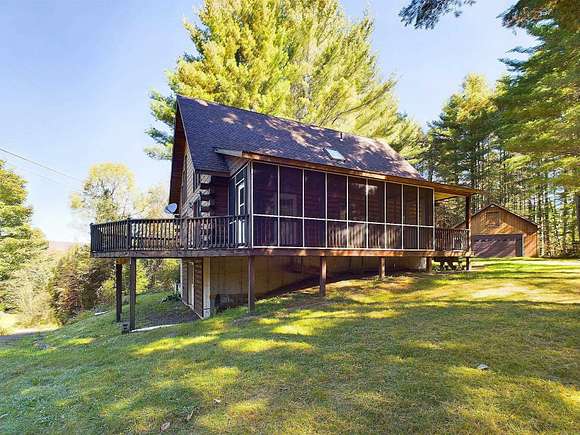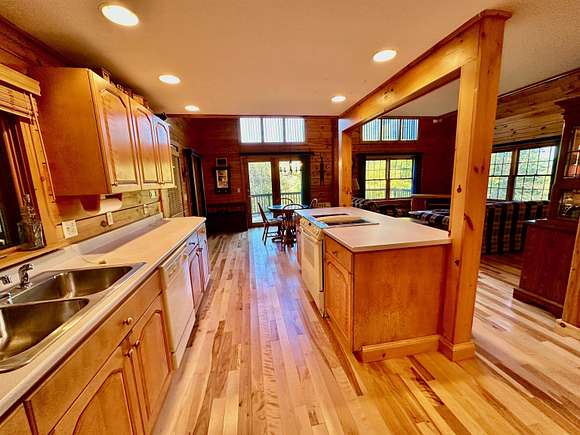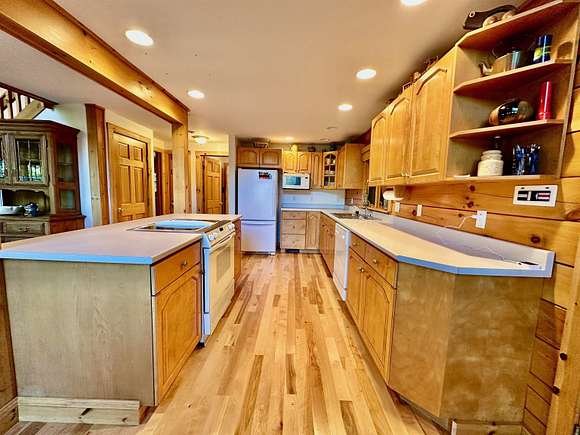Residential Land with Home for Sale in Colebrook, New Hampshire
12 Mackinnon Rd Colebrook, NH 03576





























































Escape to this secluded 2-bedroom, 2-bath log home nestled on 4 private acres in the serene countryside of Colebrook, NH. Surrounded by towering pines, this home offers a peaceful retreat while being just minutes from downtown. The entire main level features brand-new hardwood flooring and includes an open-concept kitchen, dining, and living room with cathedral ceilings and a wall of windows that flood the space with natural light. The kitchen boasts a large island, making it perfect for cooking and entertaining. You'll find the primary bedroom and an oversized full bath with laundry on the main floor, all with brand new hardwood flooring. Upstairs, an open loft overlooks the living area, with a second bedroom, a half bath with a skylight, and a spacious walk-in closet. The walkout basement offers ample storage and could easily be transformed into a game room, family room, or additional sleeping quarters. Outside, enjoy the covered entry, large screened-in porch, and expansive deck to soak in the sun. The 2-car garage includes a large storage area above, perfect for all your outdoor gear. With direct ATV trail access and snowmobile trail access with permission from 1 neighbor, this home is an ideal North Country getaway!
Directions
Route 26 East from downtown. Left on Fish Hatchery Road. Right on MacKinnon Drive. Bear Right to property.
Location
- Street Address
- 12 Mackinnon Rd
- County
- Coos County
- School District
- Colebrook School District
- Elevation
- 1,427 feet
Property details
- Zoning
- Planning Board
- MLS Number
- NNEREN 5017231
- Date Posted
Property taxes
- 2023
- $4,958
Parcels
- 04044-000227000027000000
Resources
Detailed attributes
Listing
- Type
- Residential
- Subtype
- Single Family Residence
- Franchise
- Keller Williams Realty
Structure
- Stories
- 2
- Roof
- Shingle
- Heating
- Hot Water
- Features
- Skylight(s)
Exterior
- Parking
- Driveway, Garage
- Features
- Covered Porch, Deck, Natural Shade, Porch, Screened Porch
Interior
- Room Count
- 5
- Rooms
- Basement, Bathroom x 2, Bedroom x 2, Dining Room, Kitchen, Living Room, Loft
- Floors
- Wood
- Appliances
- Dishwasher, Dryer, Electric Range, Range, Refrigerator, Washer
- Features
- 1st Floor Bedroom, 1st Floor Full Bathroom, 1st Floor HRD Surfce Floor, 1st Floor Laundry, Access Common Use Areas, Access Laundry No Steps, Access Restrooms, Bathroom W/5 Ft. Diameter, Bathroom W/Tub, Blinds, Cathedral Ceiling, Ceiling Fan, Central Vacuum, Dining Area, Furnished, Hard Surface Flooring, Indoor Storage, Kitchen Island, Kitchen/Dining, Kitchen/Living, Laundry Hook-Ups, Living/Dining, Natural Light, Natural Woodwork, Skylight, Smoke Detector, Standby Generator, Walk-In Closet
Nearby schools
| Name | Level | District | Description |
|---|---|---|---|
| Colebrook Elementary | Elementary | Colebrook School District | — |
| Colebrook Elementary School | Middle | Colebrook School District | — |
| Colebrook Academy | High | Colebrook School District | — |
Listing history
| Date | Event | Price | Change | Source |
|---|---|---|---|---|
| Oct 31, 2024 | Price drop | $399,900 | $25,000 -5.9% | NNEREN |
| Oct 2, 2024 | New listing | $424,900 | — | NNEREN |