Land with Home for Sale in Boerne, Texas
12 Lewis Rd Boerne, TX 78006
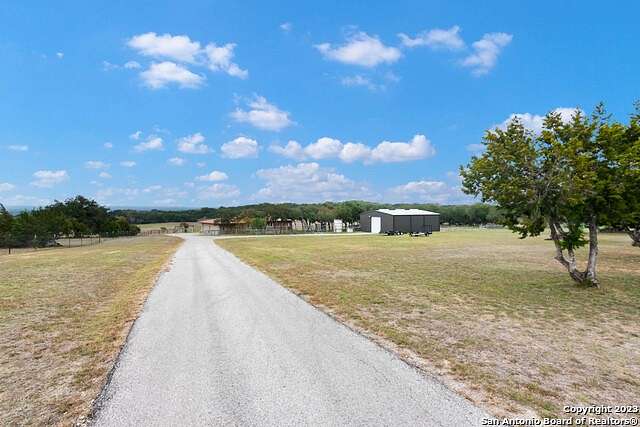
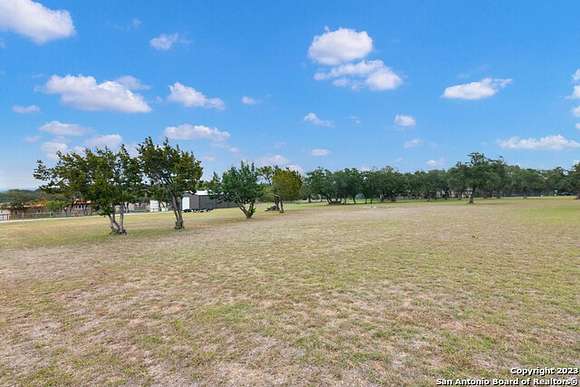
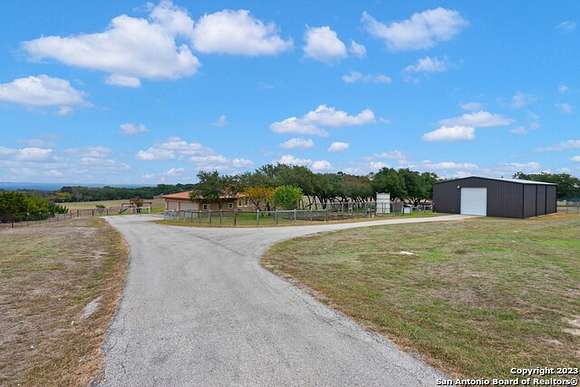
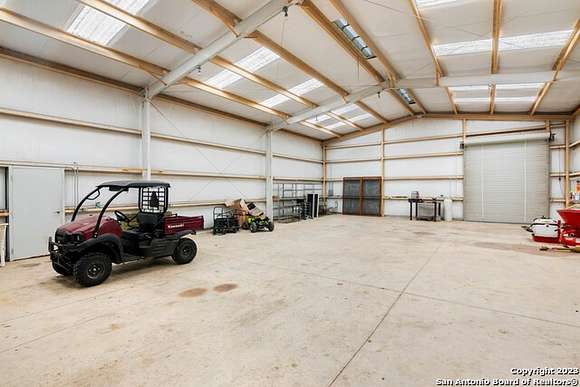































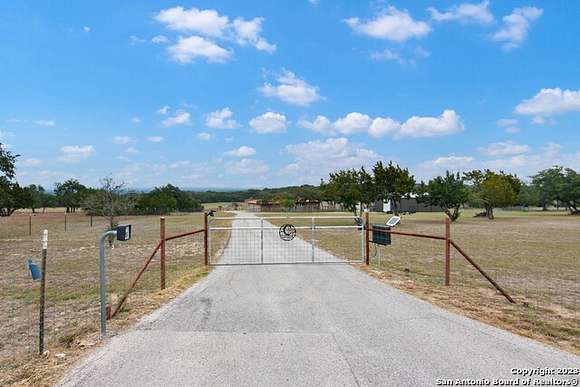












Enjoy The Peace And Quiet Of The Country Life With All The Luxuries Of City Living In This Beautiful 3 Bedroom, 2.5 Bath Custom Home Sitting On Over 21 Ag-Exempt Acres. Inside, You Will Find A Fabulous Open Floor Plan With Lots Of Windows And Natural Light. The Chef's Kitchen Features Oversized Island, High End Appliance Package With Viking Range, Granite Countertops, And Sonic Ice Machine. All Of Which Flows Seemlessly Into A Grand Family Room With Large Stone Fireplace And Spacious Dining Area. Large Master Suite With Hard Wood Flooring, Expansive Closet, And Oversized Walk-In Shower Also Includes Access To The Private Back Patio And Pool With Spectacular Views Of The Guadalupe Valley. Three Car Oversized Garage With Epoxy Flooring Is Great For Day To Day Parking And Storage. And For Your Bigger Needs, A Large 40X60 Mueller Building With Rollup Doors Has Electricity And Water, And Is Perfect For RV's Or Boats, Tractors, ATV's, And Additional Storage. Not To Mention The Established Fenced-In Garden Space With Raised Beds And Chicken Coop. All This, Just Minutes From All Downtown Boerne Has To Offer, And 25 Minutes To Dining, Shopping, And Entertainment At The Rim And La Cantera. Highly-Coveted Boerne ISD!
Location
- Street Address
- 12 Lewis Rd
- County
- Kendall County
- School District
- Boerne
- Elevation
- 1,457 feet
Property details
- MLS Number
- SABOR 1736166
- Date Posted
Property taxes
- Recent
- $20,863
Parcels
- 1026004900072
Legal description
A10260 - SURVEY 490 D HARDING 21.486 ACRES
Detailed attributes
Listing
- Type
- Residential
- Subtype
- Single Family Residence
- Franchise
- Keller Williams Realty
Structure
- Roof
- Metal
- Heating
- Central Furnace, Heat Pump
Exterior
- Parking
- Garage, Oversized
- Fencing
- Fenced, Partial
- Features
- Covered Patio, Double Pane Windows, In Ground Pool, Mature Trees, Partial Fence, Patio, Patio Slab, Pool Is Heated, Sprinkler System, Workshop
Interior
- Rooms
- Bathroom x 3, Bedroom x 3, Dining Room, Kitchen, Living Room, Utility Room
- Floors
- Ceramic Tile, Tile, Wood
- Features
- Breakfast Bar, Cable TV Available, Eat-In Kitchen, High Ceilings, High Speed Internet, Island Kitchen, Laundry Main Level, Laundry Room, Liv/Din Combo, One Living Area, Open Floor Plan, Shop, Telephone, Two Eating Areas, Utility Room Inside, Walk in Closets, Walk-In Pantry
Nearby schools
| Name | Level | District | Description |
|---|---|---|---|
| Curington | Elementary | Boerne | — |
| Boerne Middle N | Middle | Boerne | — |
| Boerne | High | Boerne | — |
Listing history
| Date | Event | Price | Change | Source |
|---|---|---|---|---|
| Apr 17, 2024 | Price drop | $1,899,000 | $51,000 -2.6% | SABOR |
| Jan 20, 2024 | Price drop | $1,950,000 | $45,000 -2.3% | SABOR |
| Nov 29, 2023 | New listing | $1,995,000 | — | SABOR |