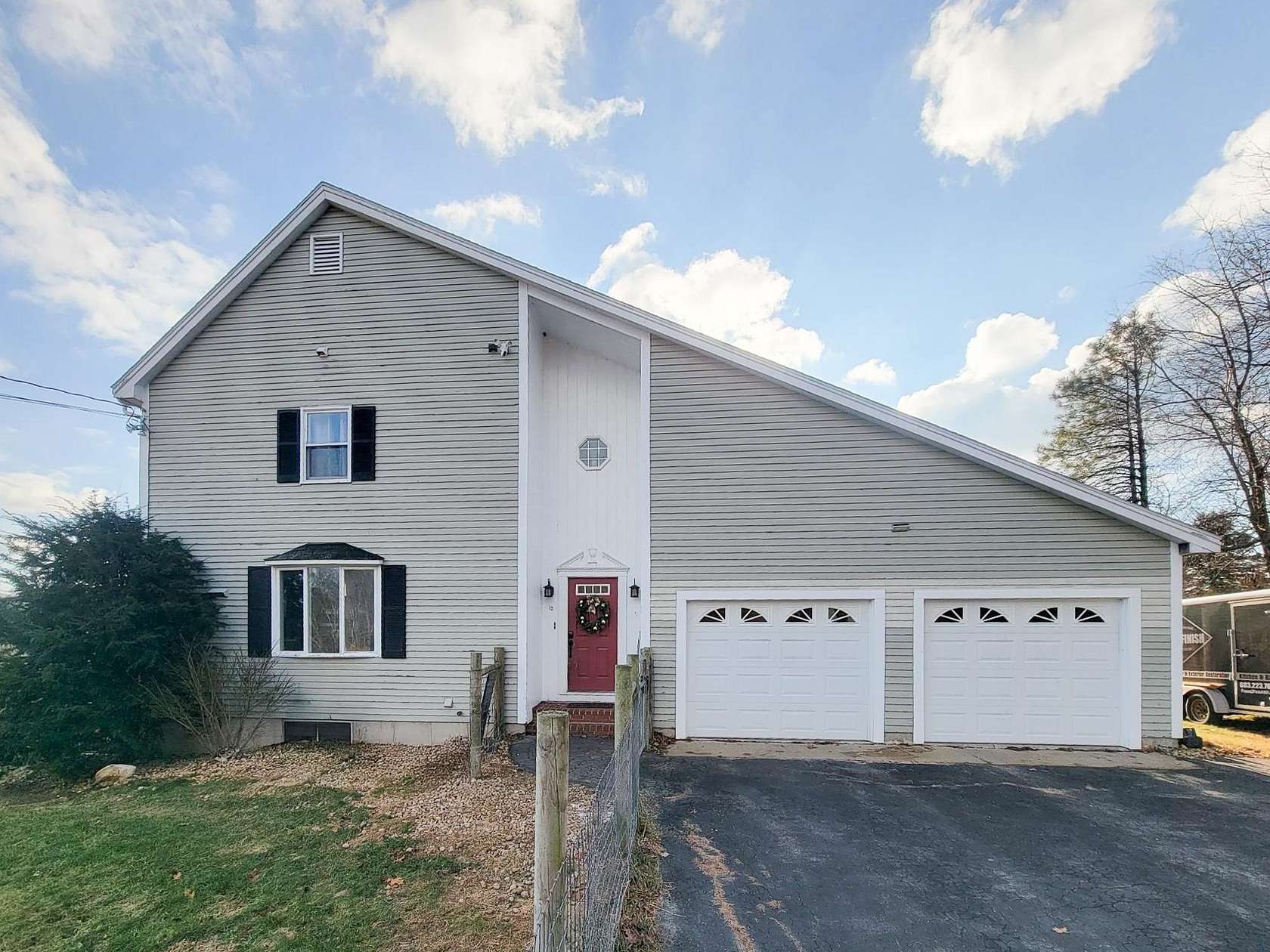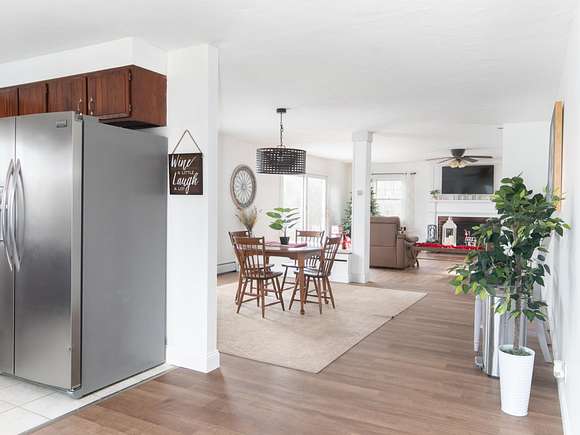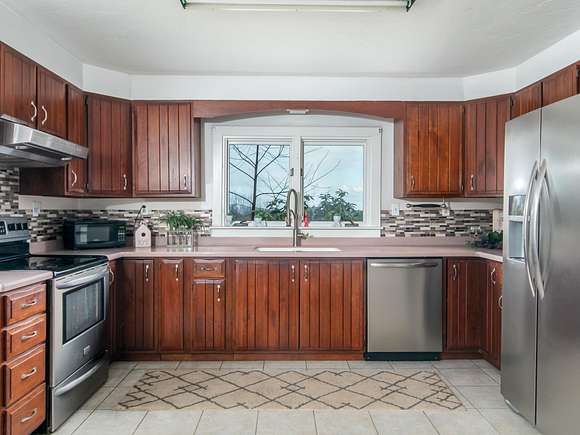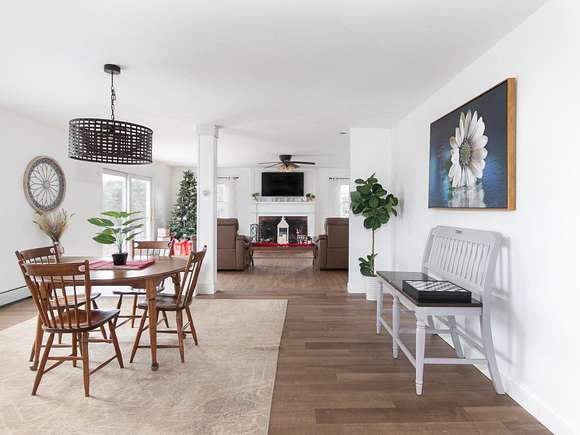Residential Land with Home for Sale in Epsom, New Hampshire
12 Echo Valley Farm Rd Epsom, NH 03234





















Discover the magic of 12 Echo Valley Farm Road in Epsom, NH. This stunning 4-bedroom, 2.5-bathroom home offers breathtaking sunrises, sunsets, and captivating views of Parker Mountain. The kitchen is adorned with cherry cabinets, Corian countertops, and a bay window. Ample space for an island add to its appeal. The formal dining room, with its hardwood floors and sliding doors to the expansive deck, provides the perfect setting for entertaining guests while taking in the spectacular mountain views. The 25-foot living room, featuring a wood-burning fireplace, hardwood floors, and sunlit windows, opens onto a lovely patio with a firepit - an ideal spot for an inground pool. Upstairs, the luxurious primary suite boasts a fireplace, walk-in closet, and a private bath with a separate shower and spa tub. The second bedroom, with its cathedral ceilings, built-in bookshelves, and breathtaking sunset views, is a true retreat. The partially finished lower level offers a fantastic bar and a cozy getaway area. A three-car garage and central air conditioning add to the convenience of this extraordinary home. Located just 14 miles from Concord, this property offers the perfect blend of tranquility and accessibility. While this property offers immense potential, it requires a little tender loving care to bring it to its full glory so it has been priced accordingly. With some TLC, you can transform it into your dream home.
Directions
From Epsom circle take RT 4 East - 2 miles to right on to Center Hill road, after 2.1 miles Center Hill changes to Echo Valley Farm Rd. (Just past Griffin Rd), house on the right. Look for sign
Location
- Street Address
- 12 Echo Valley Farm Rd
- County
- Merrimack County
- School District
- Epsom
- Elevation
- 719 feet
Property details
- Zoning
- RES
- MLS Number
- NNEREN 5024804
- Date Posted
Property taxes
- 2022
- $11,207
Resources
Detailed attributes
Listing
- Type
- Residential
- Subtype
- Single Family Residence
- Franchise
- Keller Williams Realty
Structure
- Stories
- 2
- Roof
- Shingle
- Cooling
- Central A/C
- Heating
- Baseboard, Hot Water
Exterior
- Parking Spots
- 3
- Parking
- Driveway, Garage, Paved or Surfaced
- Fencing
- Fenced
- Features
- Dog Fence, Packing Shed, Shed
Interior
- Room Count
- 9
- Rooms
- Basement, Bathroom x 3, Bedroom x 4, Dining Room, Kitchen, Living Room, Office
- Floors
- Carpet, Hardwood, Laminate, Slate, Vinyl
- Appliances
- Dishwasher, Electric Range, Microwave, Range, Refrigerator, Washer
- Features
- 1st Floor 1/2 Bathroom, 1st Floor Bedroom, 1st Floor HRD Surfce Floor, 2 Fireplaces, 2nd Floor Laundry, Cathedral Ceiling, Fireplace, Walk-In Closet, Walkup Attic, Whirlpool Tub, Wood Fireplace
Nearby schools
| Name | Level | District | Description |
|---|---|---|---|
| Epsom Central School | Elementary | Epsom | — |
| Pembroke Academy | High | Epsom | — |
Listing history
| Date | Event | Price | Change | Source |
|---|---|---|---|---|
| Dec 18, 2024 | New listing | $575,000 | — | NNEREN |