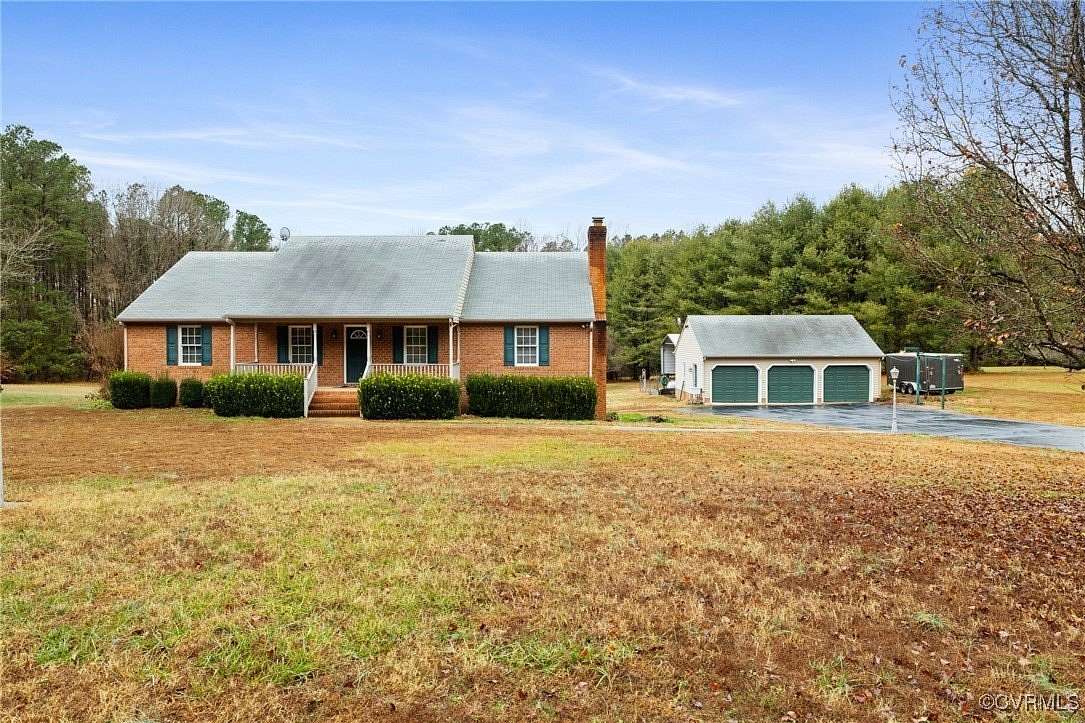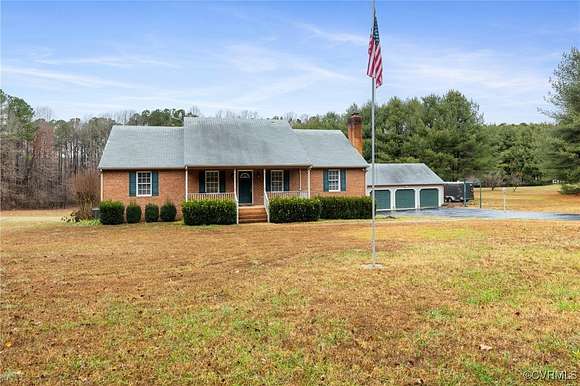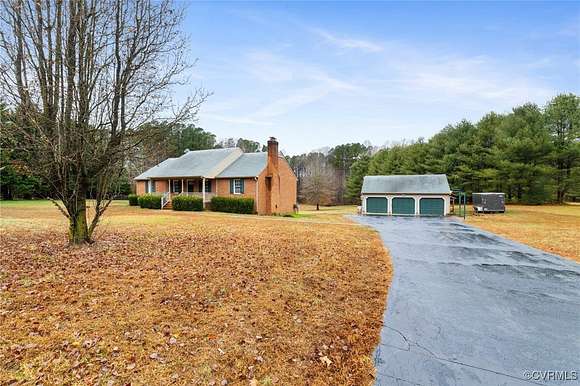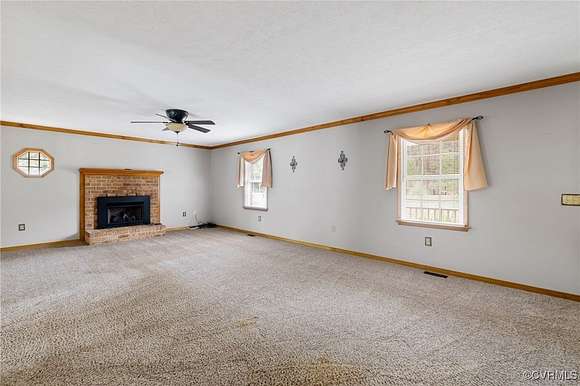Residential Land with Home for Sale in Amelia Court House, Virginia
11950 Bridgeforth Mill Dr Amelia Court House, VA 23002


































Rare opportunity to own a SOLID BRICK ranch-style home on over 5 ACRES in the highly desirable lakefront community of Bridgeforth Mill in Amelia County. Over 3200 square feet total finished living space. Conveniently located less than 10 minutes from the Chesterfield County line. This home has been meticulously cared for and has too many amenities to list. The expansive front yard and paved driveway ushers you towards the oversized detached garage. Step onto the covered front porch and inside to the spacious family room with gas fireplace, which is open to the kitchen and dining room area. The kitchen has lots of counter space, bar seating, pantry, solid wood cabinets and tile floor. The dining area has double doors to the rear deck. Down the hall is a full bath and two guest bedrooms. The primary is at the end of the hall with exterior door to the deck and full en-suite bath with jetted tub. The FULL FINISHED BASEMENT is not to be missed - offering a spacious den with fireplace, a large 4th bedroom and full bath - topped off with a small kitchenette. The walk-out exterior door allows for private access - making the basement perfectly configured for a separate living space. Outside is a LESS THAN 1 YEAR OLD whole house Generac generator, and concrete patio space under the deck. The detached garage has lots of room and is set up with work benches. An RV shed is situated behind the garage. Bridgeforth Mill has a beautiful lake with some of the best fishing around - homeowners in the community have access. Don't miss this rare opportunity - schedule your showing early and get in before its gone.
Directions
360 to Military Rd to Bridgeforth Mill, house on R
Location
- Street Address
- 11950 Bridgeforth Mill Dr
- County
- Amelia County
- Community
- Bridgeforth Mill
- Elevation
- 259 feet
Property details
- MLS Number
- CVRMLS 2431006
- Date Posted
Property taxes
- 2023
- $1,260
Expenses
- Home Owner Assessments Fee
- $256 annually
Parcels
- 44A-1-15
Resources
Detailed attributes
Listing
- Type
- Residential
- Subtype
- Single Family Residence
Structure
- Style
- Ranch
- Stories
- 2
- Materials
- Brick, Frame
- Roof
- Shingle
- Cooling
- Heat Pumps
- Heating
- Fireplace
Exterior
- Parking
- Driveway, Garage, Paved or Surfaced
- Features
- Awnings, Deck, Out Buildings, Paved Driveway, Porch
Interior
- Room Count
- 8
- Rooms
- Bathroom x 3, Bedroom x 4, Dining Room, Family Room, Kitchen, Laundry, Office
- Floors
- Carpet, Laminate, Tile
- Appliances
- Dishwasher, Garbage Disposer, Ice Maker, Microwave, Refrigerator, Washer
- Features
- Bath in Primary Bedroom, Bedroom On Main Level, Ceiling Fans, Dining Area, Eat in Kitchen, Garden Tub Roman Tub, Laminate Counters, Main Level Primary, Pantry, Recessed Lighting, Walk in Closets, Window Treatments
Nearby schools
| Name | Level | District | Description |
|---|---|---|---|
| Amelia | Elementary | — | — |
| Amelia | Middle | — | — |
| Amelia | High | — | — |
Listing history
| Date | Event | Price | Change | Source |
|---|---|---|---|---|
| Dec 17, 2024 | New listing | $475,000 | — | CVRMLS |