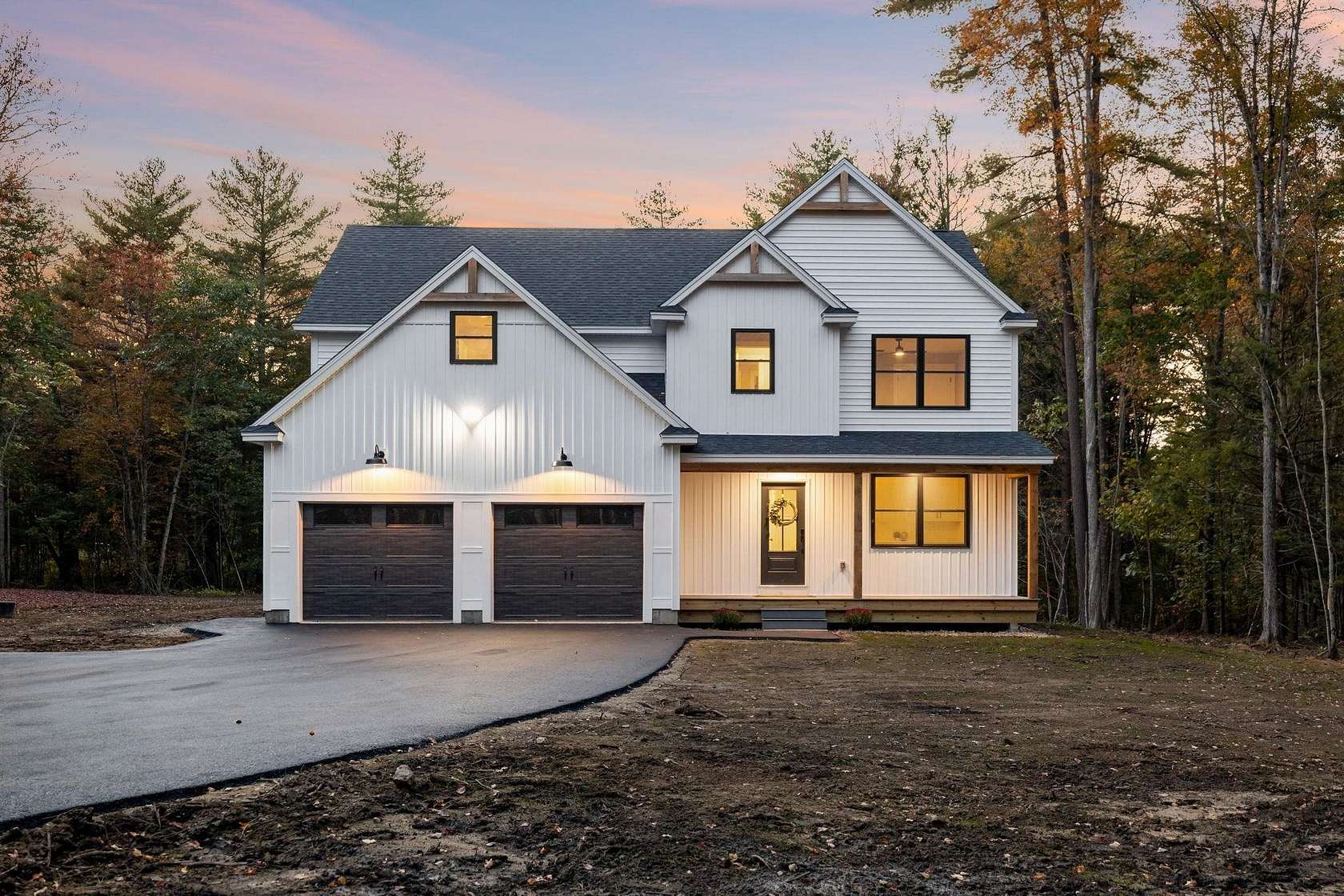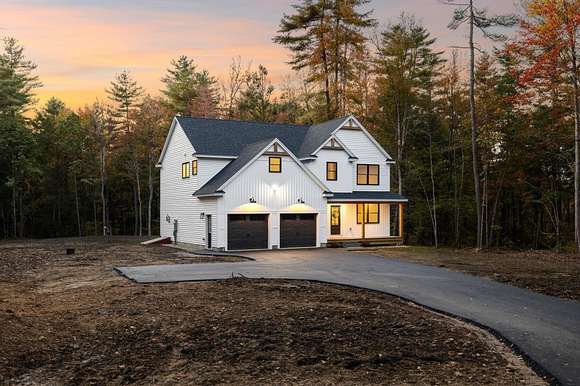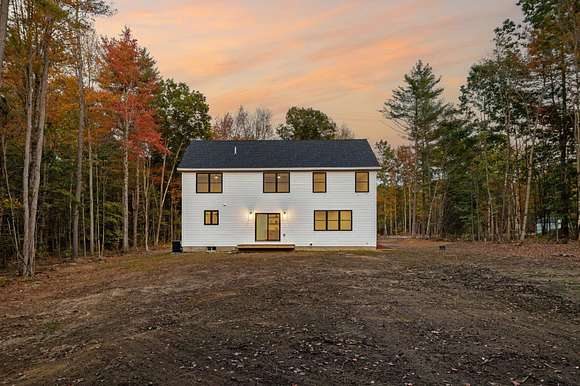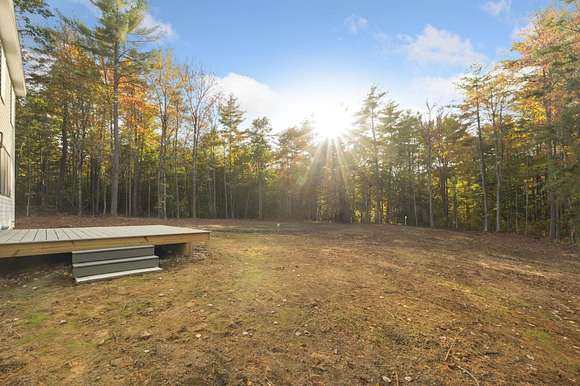Residential Land with Home for Sale in Concord, New Hampshire
119 Hoit Rd Concord, NH 03301























































Welcome home! Brand new modern farmhouse, nestled on a private lot along a picturesque country road in East Concord. This thoughtfully designed home features 4 bedrooms and 2.5 baths, blending modern elegance with a welcoming, homey atmosphere. The expansive open floor plan where light pours into the living areas, accentuated by a custom gas fireplace and built-in cabinets with shelving. The main level boasts a versatile study with built-ins, perfect for work or relaxation. The heart of the home is the stunning kitchen, featuring white quartz countertops, beautiful cabinetry, a large island with seating, and a separate bar area. A spacious walk-in pantry complements the kitchen's functionality, while the large farmer's sink and dining area offer views of the generous backyard. The second floor is designed with convenience in mind, featuring a laundry room and four generously sized bedrooms. The primary suite is a serene retreat with two expansive walk-in closets, a tray ceiling with a custom wood feature, and a luxurious bathroom. This modern en-suite includes a large custom tile walk-in shower and a beautiful soaking tub. An additional well-appointed bathroom serves the other bedrooms, complete with a double vanity and a separate shower and commode area. Set back from the road, this home offers a serene and private setting with a large backyard, ideal for outdoor activities and relaxation. READY FOR IMMEDIATE OCCUPANCY!! Seller is licensed NH RE BROKER.
Directions
119 Hoit has a shared driveway with #117.
Location
- Street Address
- 119 Hoit Rd
- County
- Merrimack County
- School District
- Concord School District SAU #8
- Elevation
- 354 feet
Property details
- Zoning
- RES
- MLS Number
- NNEREN 5011964
- Date Posted
Resources
Detailed attributes
Listing
- Type
- Residential
- Subtype
- Single Family Residence
Structure
- Stories
- 2
- Roof
- Asphalt, Shingle
- Cooling
- Central A/C
Exterior
- Parking
- Driveway, Garage, Paved or Surfaced
- Features
- Covered Porch, Deck, Porch
Interior
- Room Count
- 9
- Rooms
- Basement, Bathroom x 3, Bedroom x 4
- Floors
- Carpet, Hardwood, Vinyl
- Appliances
- Dishwasher, Microwave, Refrigerator, Washer
- Features
- Co Detector, Fireplace, Gas Fireplace, Kitchen/Dining, Laundry Hook-Ups, Primary BR W/ Ba, Smoke Detectr-Hard Wired, Walk-In Closet, Whirlpool Tub
Listing history
| Date | Event | Price | Change | Source |
|---|---|---|---|---|
| Oct 29, 2024 | Under contract | $844,700 | — | NNEREN |
| Oct 18, 2024 | Price drop | $844,700 | $5,000 -0.6% | NNEREN |
| Oct 15, 2024 | Price drop | $849,700 | $100 -0.01% | NNEREN |
| Oct 10, 2024 | Price drop | $849,800 | $100 -0.01% | NNEREN |
| Oct 4, 2024 | Price drop | $849,900 | $29,500 -3.4% | NNEREN |
| Oct 1, 2024 | Price drop | $879,400 | $100 -0.01% | NNEREN |
| Sept 26, 2024 | Price drop | $879,500 | $100 -0.01% | NNEREN |
| Sept 23, 2024 | Price drop | $879,600 | $100 -0.01% | NNEREN |
| Sept 21, 2024 | Price drop | $879,700 | $100 -0.01% | NNEREN |
| Sept 20, 2024 | Price drop | $879,800 | $100 -0.01% | NNEREN |
| Sept 18, 2024 | Price drop | $879,900 | $15,000 -1.7% | NNEREN |
| Sept 15, 2024 | Price drop | $894,900 | $5,000 -0.6% | NNEREN |
| Aug 30, 2024 | New listing | $899,900 | — | NNEREN |