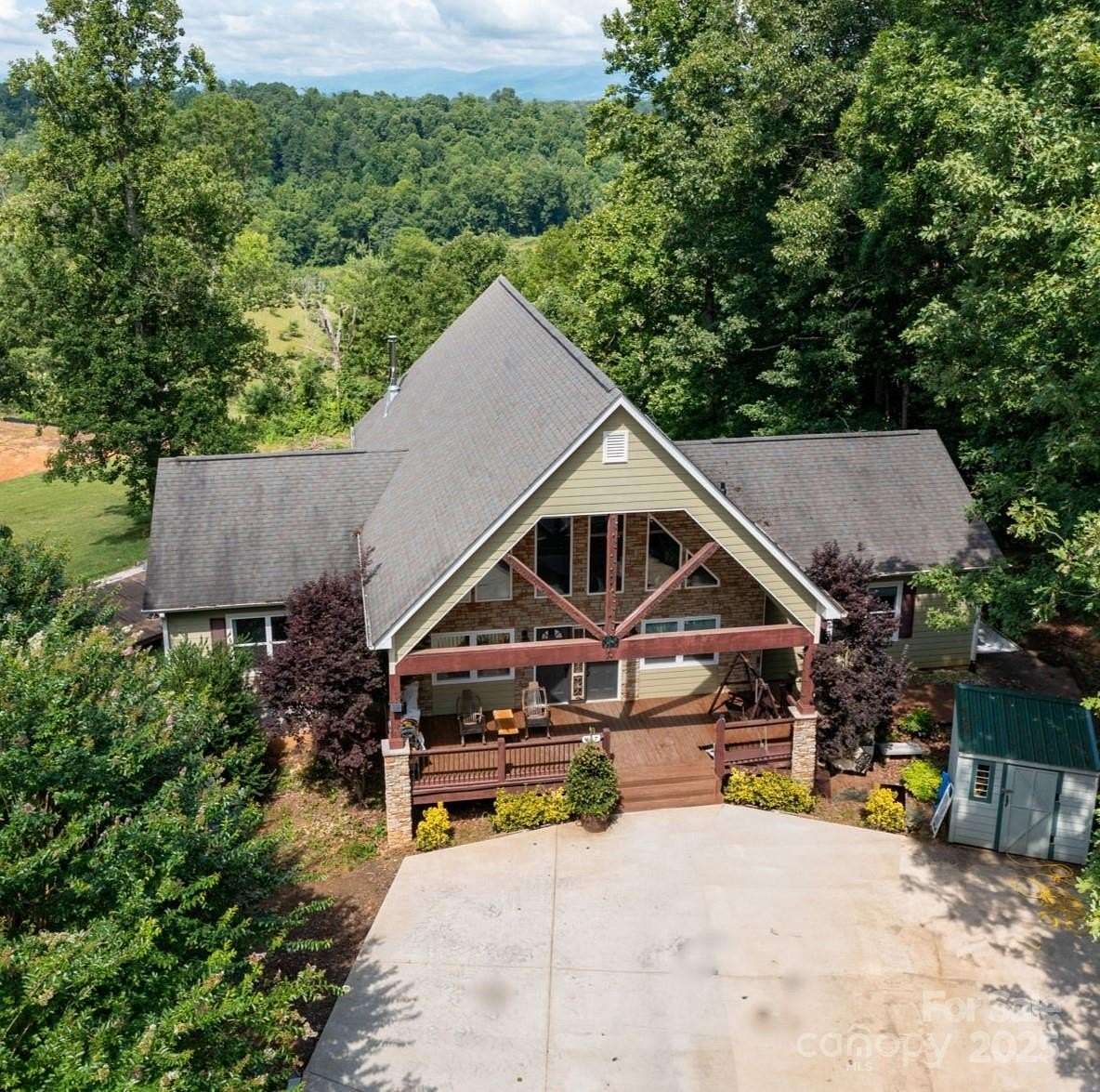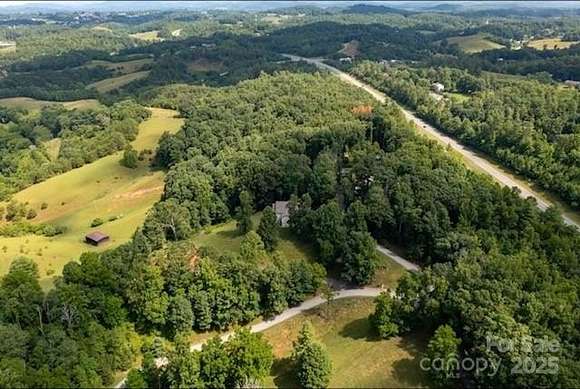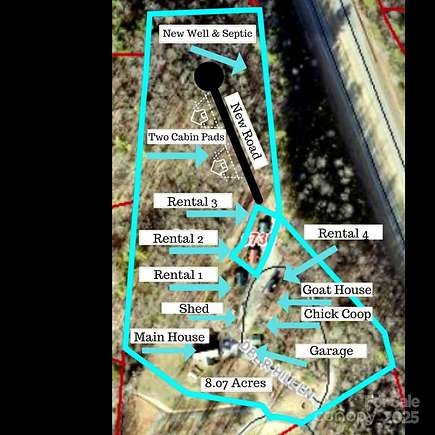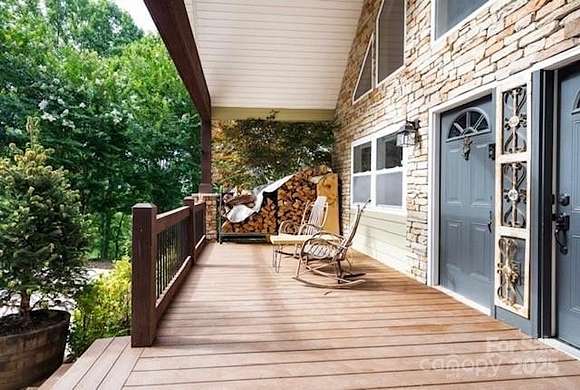Residential Land with Home for Sale in Weaverville, North Carolina
119 & 127 Deer Hill Ln Weaverville, NC 28787













































Unique opportunity to own an amazing 8+acre property with mountain views and income potential galore! Live in the well-appointed, one-level 3BR/3.5ba home with bonus loft while enjoying significant income from the highly successful STR business renting four 1-bedroom cottages. Livestock areas with a goat barn and chicken coop, plus the newly added pond and grassy recreation area, further enhance the guest experience! Plus, new well and septic in newly graded area ready for 3 future rental units. Nestled in the lovely community of Weaverville, only 10 mins to the town center and 20 mins to downtown Asheville, this property is far from neighbors, providing just the right mix of privacy and convenience. Cabins all include hot tubs and are offered turnkey, including all future bookings. This extraordinary opportunity isn't for everyone ... but it might just be for you! PLEASE, NO DRIVE-BYS TO THIS PRIVATE LOCATION. Contact your broker to learn more and have a look today.
Directions
GPS will get you there. Take Exit 19A off Rte 26W/19N. Merge onto US-25 N/US-70 W toward Marshall. Go approx. 2 miles and turn LEFT onto New Stock Road. Go approx. 1/4 mile and take a sharp RIGHT onto Martin Ford Rd. Go approx. 1 mile and turn RIGHT onto Trinity Hills Drive (PRIVATE ROAD) then LEFT at the top onto Deer Hill Lane.
Location
- Street Address
- 119 & 127 Deer Hill Ln
- County
- Buncombe County
- Elevation
- 2,090 feet
Property details
- Zoning
- OU
- MLS Number
- CMLS 4212591
- Date Posted
Parcels
- 9723-98-5679-00000
- 9723-98-6730-00000
Legal description
DEED DATE:01/22/2018 DEED:5630-0788 PLAT:0199-0198
Detailed attributes
Listing
- Type
- Residential
- Subtype
- Single Family Residence
Lot
- Views
- Mountain
Structure
- Style
- Contemporary
- Roof
- Shingle
- Heating
- Heat Pump, Stove
Exterior
- Parking
- Detached Garage, Driveway, Garage
- Features
- Hot Tub, Level, Livestock Run in, Storage
Interior
- Rooms
- Bathroom x 4, Bedroom x 3
- Floors
- Carpet, Hardwood, Tile, Vinyl
- Appliances
- Dishwasher, Dryer, Microwave, Range, Refrigerator, Washer, Washer/Dryer Combo
- Features
- Kitchen Island, Open Floorplan, Spa, Split Bedroom, Walk-In Closet(s)
Listing history
| Date | Event | Price | Change | Source |
|---|---|---|---|---|
| Jan 10, 2025 | New listing | $3,195,000 | — | CMLS |