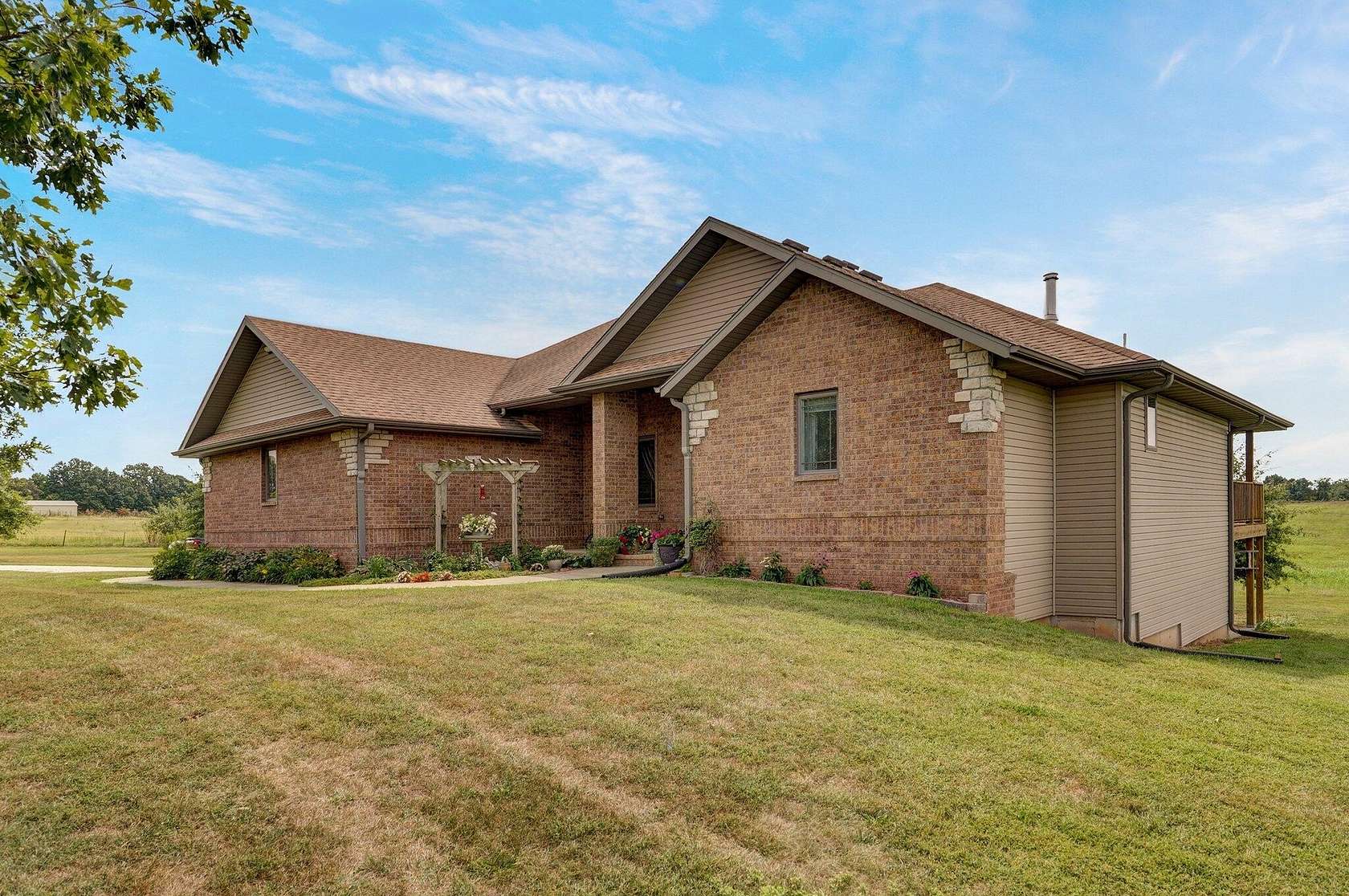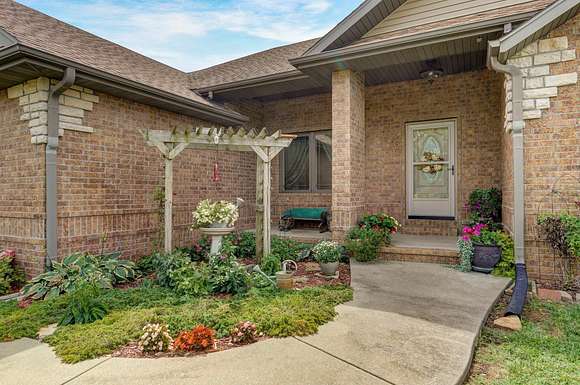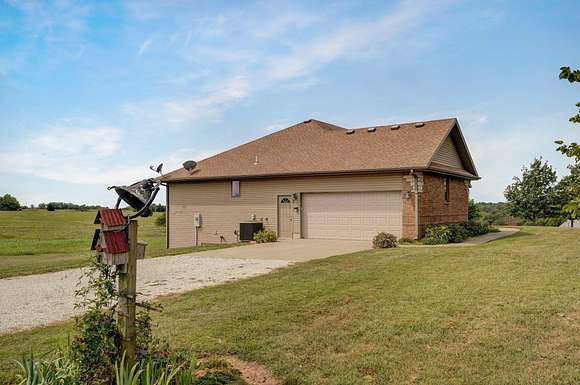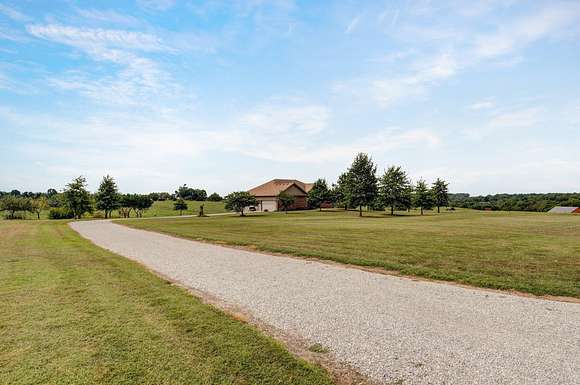Improved Land for Sale in Walnut Grove, Missouri
11868 W Farm Road 18 Walnut Grove, MO 65770
















































Escape to your private retreat with this stunning 4BR - 3BA, walkout basement home nestled on 10 picturesque acres of serene countryside. This single owner custom build features 2x6 exterior framed construction, Renewal By Anderson low-e windows throughout which gives this home a high energy efficiency rating. You can sit and unwind from your covered back deck or make lasting memories by hosting family and friends. The upper level of the home boasts an open concept for the kitchen, living and dining areas as well as a split floor plan for the master suite and 2 additional guest rooms upstairs. The downstairs also has a ton of open space with a huge family room, bedroom, bath and utility room, as well as a ton of storage space. Also in the basement you will find a built under safe room / storm shelter so that you can have peace of mind in know that you have a way to protect yourself and loved ones. The land itself is a 10 continuous acre tract that is used primarily for recreation and hay! There is a garden and small orchard featuring, apple trees, peach trees, blackberry bushes and more. This amazing property is just south of Walnut Grove, close to Willard and only a short 10-15 minute drive to Stockton Lake. The far side of the property contains 330' of highway frontage on MO 123. So if one were so inclined, the potential exists for a possible commercial/business opportunity such as a storage facility. If you are looking to escape the hustle and bustle of living in a larger town or city, want to have a sense of privacy and more space, and still want to have easy access to modern amenities then this is the property for you!
Directions
Hwy 123 north to right on f/51 north to left on f/18, 2nd house on the left.
Location
- Street Address
- 11868 W Farm Road 18
- County
- Greene County
- Elevation
- 1,165 feet
Property details
- MLS Number
- GSBOR 60277071
- Date Posted
Property taxes
- 2023
- $2,546
Parcels
- 0523400007
Legal description
10.3A M/L BEG NE COR W1/2 SE1/4 S 1343.17 FT NWLY 361.15 FT N 1244.18 FT E TO BEG 23/31/24
Detailed attributes
Listing
- Type
- Residential
- Subtype
- Single Family Residence
- Franchise
- Keller Williams Realty
Structure
- Roof
- Asbestos Shingle, Shingle
- Cooling
- Ceiling Fan(s)
- Heating
- Fireplace, Forced Air
Exterior
- Parking
- Garage
- Features
- Garden, Storm Shelter
Interior
- Rooms
- Basement, Bathroom x 3, Bedroom x 4
- Floors
- Carpet, Hardwood, Tile
- Appliances
- Cooktop, Dishwasher, Double Gas Oven, Double Oven, Gas Cooktop, Ice Maker, Microwave, Refrigerator, Washer
- Features
- Granite Counters, High Ceilings, Smoke Detector(s), Walk-In Closet(s)
Nearby schools
| Name | Level | District | Description |
|---|---|---|---|
| Walnut Grove | Elementary | — | — |
| Walnut Grove | Middle | — | — |
| Walnut Grove | High | — | — |
Listing history
| Date | Event | Price | Change | Source |
|---|---|---|---|---|
| Jan 6, 2025 | Under contract | $489,000 | — | GSBOR |
| Oct 19, 2024 | Price drop | $489,000 | $10,500 -2.1% | GSBOR |
| Sept 5, 2024 | New listing | $499,500 | — | GSBOR |