Residential Land with Home for Sale in Spearfish, South Dakota
11854 Valley View Cir Spearfish, SD 57783
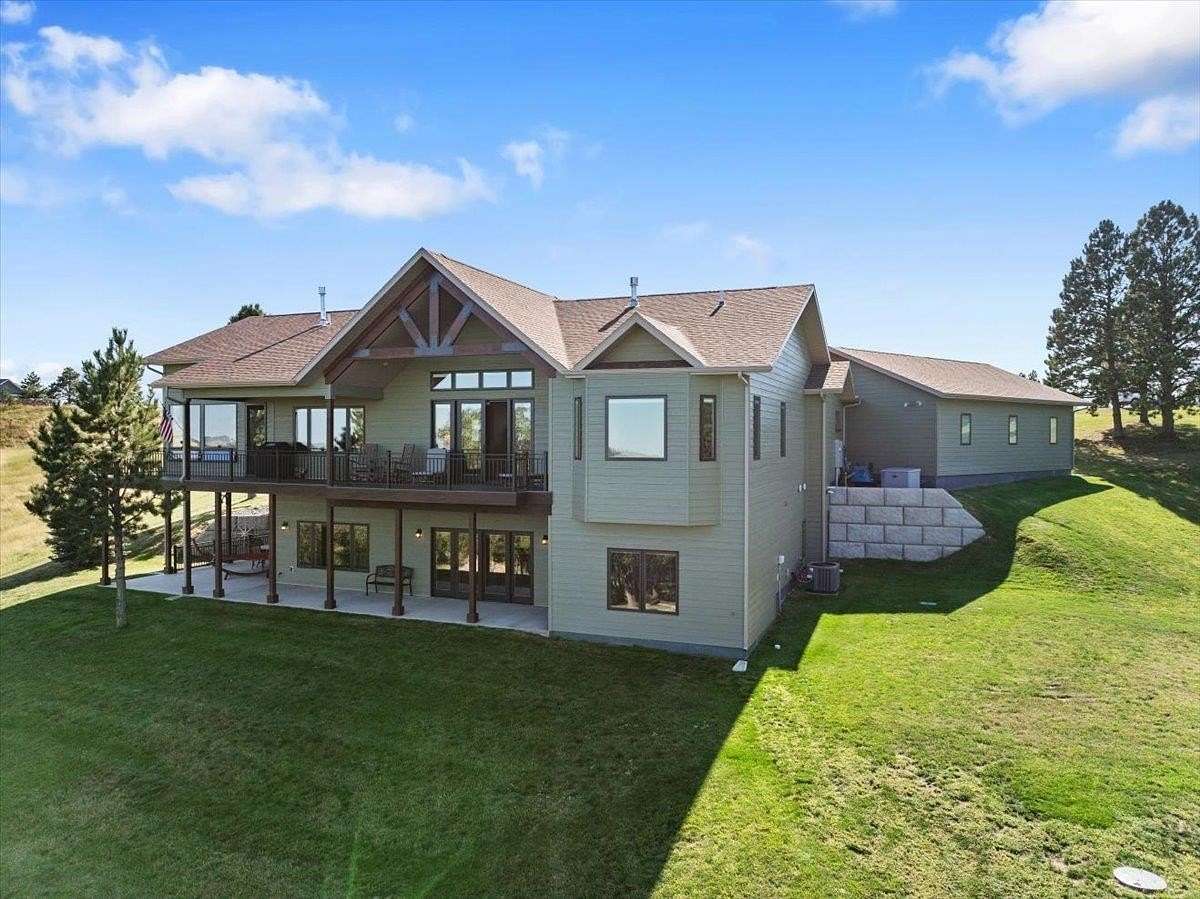
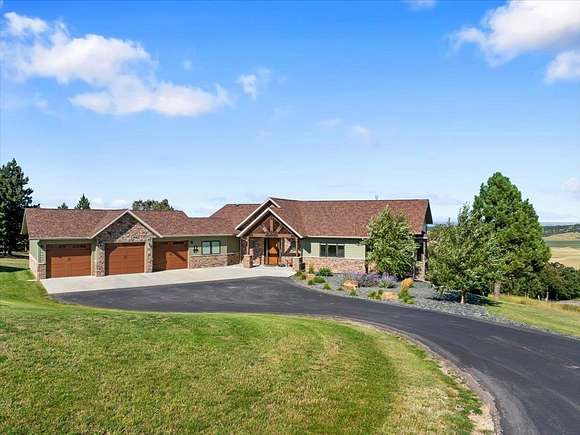
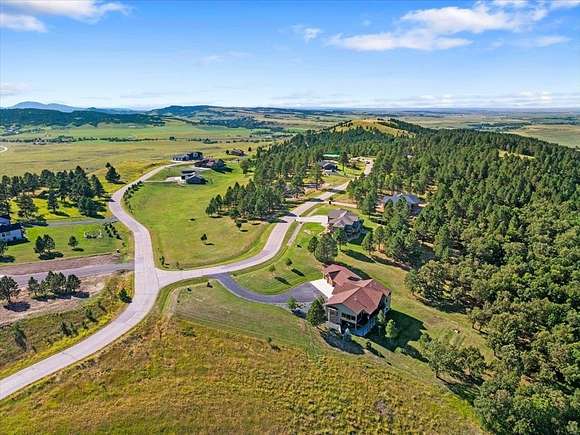
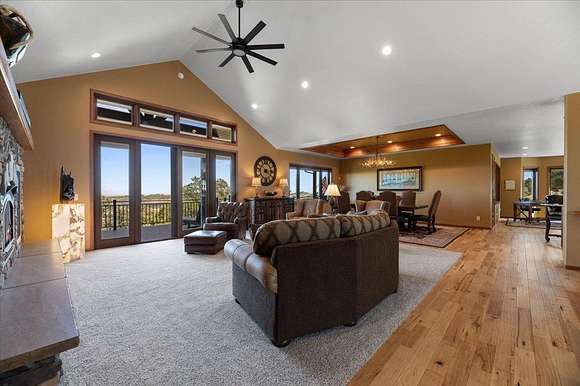
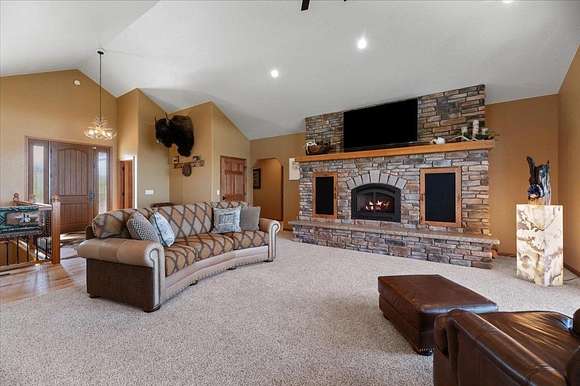























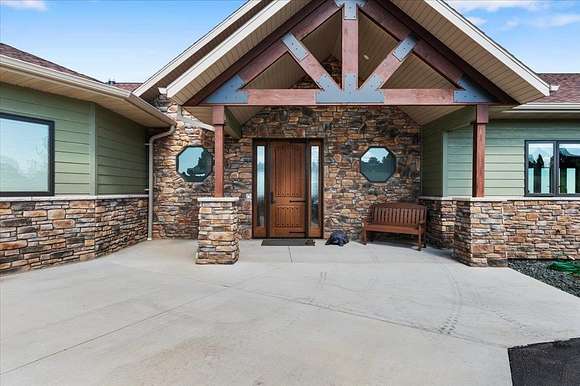




Classic Traditional Design and luxury meet so effortlessly in this exquisite sprawling zero entry ranch style home in The Exclusive Frawley Ranch Estates in Spearfish, South Dakota. As you enter the home, you are greeted with oversized Pella windows and doors that display panoramic views of The Black Hills. Step out onto the TREX wrap around deck, take in the fresh air and incredible views. The updated kitchen cabinets and appliances make the home comfortable feel fresh and very functional. Some updates in this home included: 1. A full addition of a four-seasons room (16x18) right off of the keeping room. 2. New appliances that include: a Viking gas range, a SUBZERO refrigerator freezer pair, New cabinets in the kitchen 3. Remodeled master bathroom which include built in soaker tub, tile and walk in shower 4. Newly added countertops, sink and cabinets in main level laundry room. A few of my favorite characteristics of this property are the absolutely amazing views out of every window, the oversized garage for the extra storage that may be desired and the feeling of being and experiencing the outdoors by seeing wildlife right outside your windows and doors. You have 3 bedrooms and a huge family room in the basement providing plenty of extra space for family or guests. Located approximately 12 miles south east of downtown Spearfish and just a few short minutes to Whitewood or on the interstate, it makes it very convenient for access to all of the resources that may be needed.
Directions
Spearfish: Head E on I90, exit 17 make a R, make L on Saint Onge Rd., veer R onto Acorn Ridge Rd., go approx. 2.9 mi. to Ridgefield Loop make L, follow to Valley View Cir., make a left. Home is on R.
Location
- Street Address
- 11854 Valley View Cir
- County
- Lawrence County
- Community
- Frawley Ranch
- School District
- Spearfish
- Elevation
- 4,078 feet
Property details
- MLS Number
- MTRAOR 81617
- Date Posted
Detailed attributes
Listing
- Type
- Residential
- Subtype
- Single Family Residence
- Franchise
- RE/MAX International
Structure
- Style
- Ranch
- Roof
- Composition
- Heating
- Fireplace, Forced Air
Exterior
- Parking Spots
- 3
- Features
- Lawn, Paved Street, RV Parking, Sprinkler System, Storage
Interior
- Rooms
- Basement, Bathroom x 4, Bedroom x 4, Den, Dining Room, Great Room, Kitchen, Living Room, Office
- Floors
- Carpet, Tile, Wood
- Appliances
- Dishwasher, Dryer, Garbage Disposer, Microwave, Refrigerator, Washer
- Features
- Ceiling Fan(s), Garage Door Opener, Garage Sink, Granite Countertops, Highway Access, Smoke Detectors, Vaulted Ceiling(s), Walk-In Closets, Wet Bar
Listing history
| Date | Event | Price | Change | Source |
|---|---|---|---|---|
| Sept 17, 2024 | Price drop | $1,575,000 | $100,000 -6% | MTRAOR |
| Sept 1, 2024 | New listing | $1,675,000 | — | MTRAOR |
