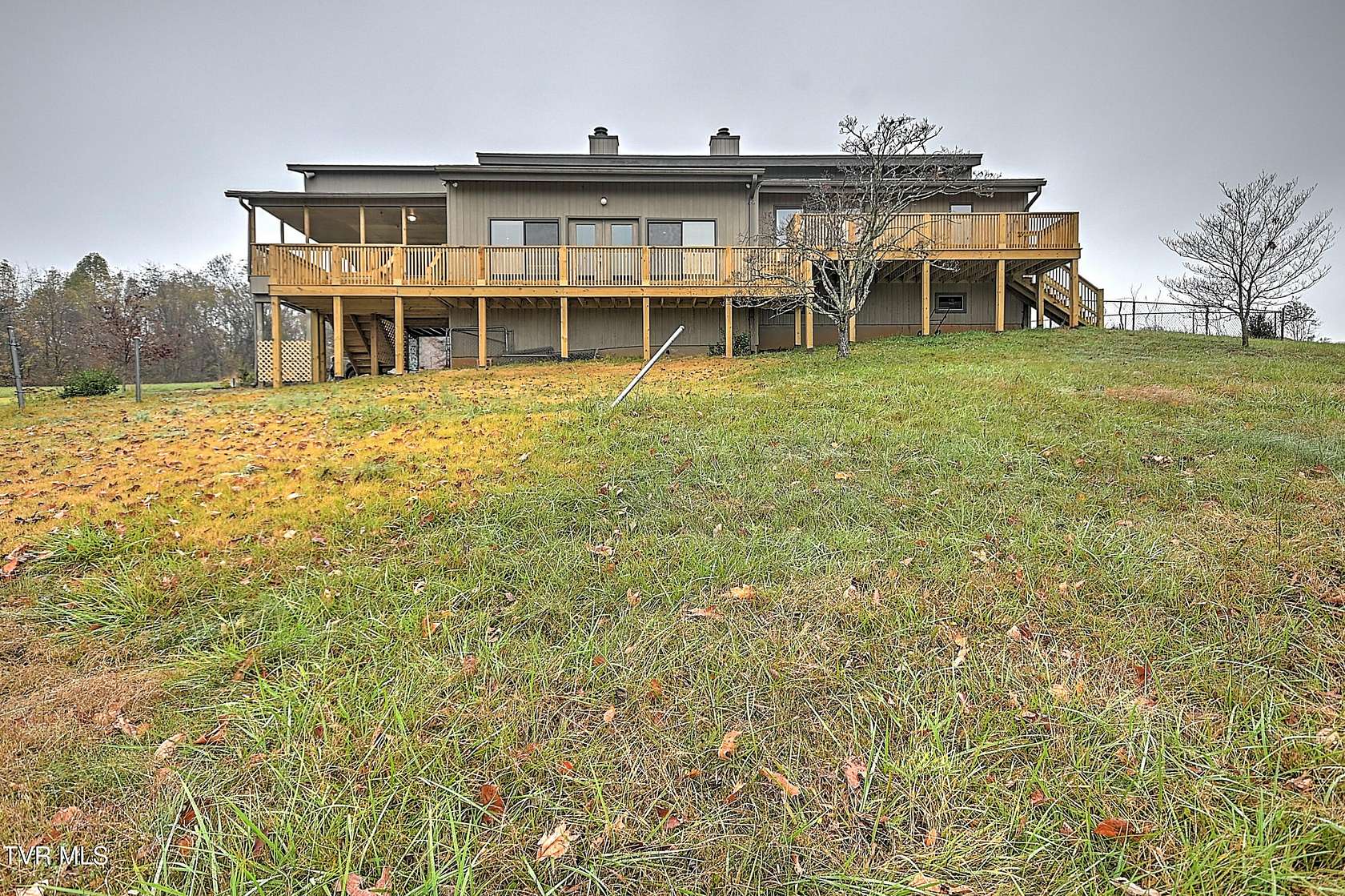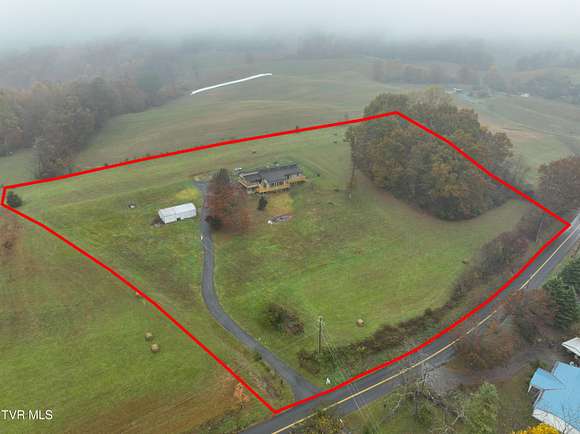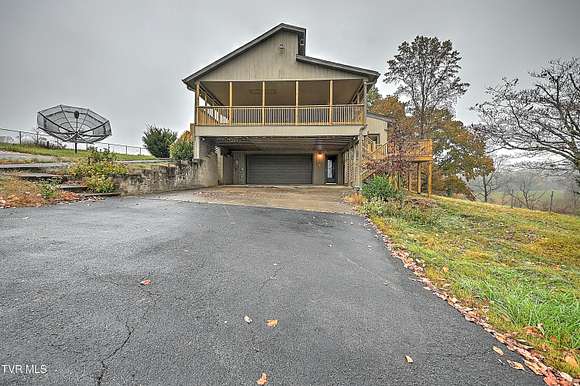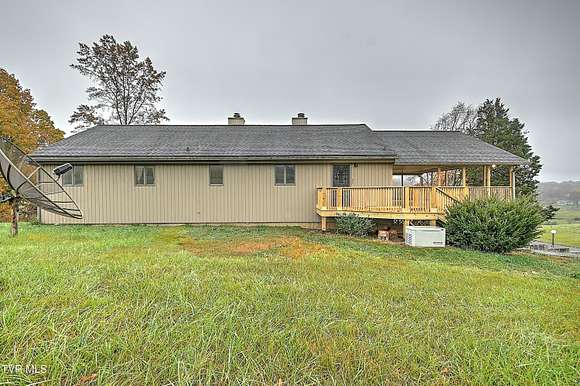Residential Land with Home for Sale in Bristol, Tennessee
1183 Reedy Creek Rd Bristol, TN 37620

























































*OPEN HOUSE SUN 11/3 2-4PM*
Welcome to this beautifully maintained one-owner home in the heart of Bristol, TN, set on 5 picturesque acres of mostly level, cleared land that offers endless possibilities. This 3-bedroom, 3-bathroom residence is rich in features that blend modern comfort with thoughtful enhancements.
The exterior, freshly painted in 2019, showcases curb appeal and durability. A massive new deck invites you to enjoy serene outdoor living, perfect for entertaining or soaking in the peaceful surroundings. Inside, the home boasts sheetrock behind the classic paneling, adding flexibility for future customization.
Stay warm and efficient with the geothermal heat pump, newly replaced in 2022, complemented by a woodstove tied into the ductwork for a reliable backup heating option. The included Generac generator ensures uninterrupted power, adding a layer of security for your home.
A standout feature of this property is the vintage 1970s Quonset hut, offering three bays ideal for storage, a workshop, or hobby space. Modern updates such as a new water heater enhance the convenience of this inviting home.
Perfectly balancing rural charm and practical living, this property provides ample space to explore, grow, and create memories. Don't miss out on owning this unique home in Bristol, TN--where comfort and acreage meet!
Directions
I81 SB to exit 74, merge onto 11E, Right on Johnson Chapel Rd, Left on Reedy Creek, home on right
Location
- Street Address
- 1183 Reedy Creek Rd
- County
- Sullivan County
- Community
- Blountville
- Elevation
- 1,919 feet
Property details
- Zoning
- A1
- MLS Number
- TVARMLS 9973045
- Date Posted
Parcels
- 018 139.00
Detailed attributes
Listing
- Type
- Residential
- Subtype
- Single Family Residence
Structure
- Style
- Contemporary
- Materials
- Wood Siding
- Roof
- Shingle
- Cooling
- Heat Pumps
- Heating
- Geothermal, Heat Pump
Exterior
- Parking
- Carport, Driveway
- Features
- Deck
Interior
- Room Count
- 8
- Rooms
- Bathroom x 3, Bedroom x 3
- Floors
- Carpet, Tile, Vinyl
- Appliances
- Dishwasher, Microwave, Range, Refrigerator, Washer
- Features
- Primary Downstairs
Nearby schools
| Name | Level | District | Description |
|---|---|---|---|
| Central Heights | Elementary | — | — |
| Sullivan Central Middle | Middle | — | — |
| West Ridge | High | — | — |
Listing history
| Date | Event | Price | Change | Source |
|---|---|---|---|---|
| Nov 7, 2024 | Under contract | $350,000 | — | TVARMLS |
| Nov 2, 2024 | New listing | $350,000 | — | TVARMLS |