Land with Home for Sale in Salix, Pennsylvania
1182 Forest Hills Dr Salix, PA 15952
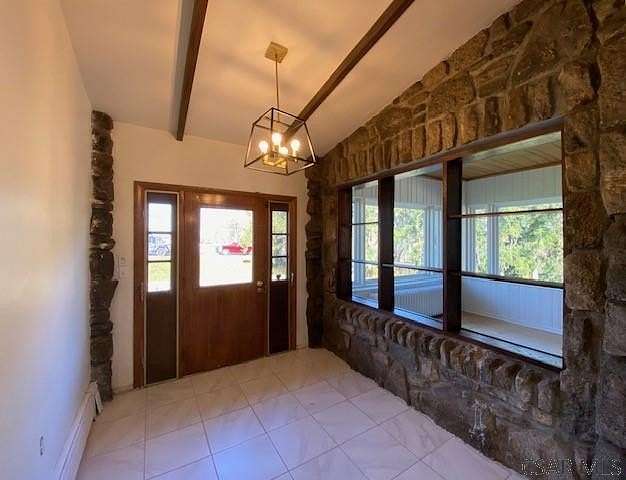
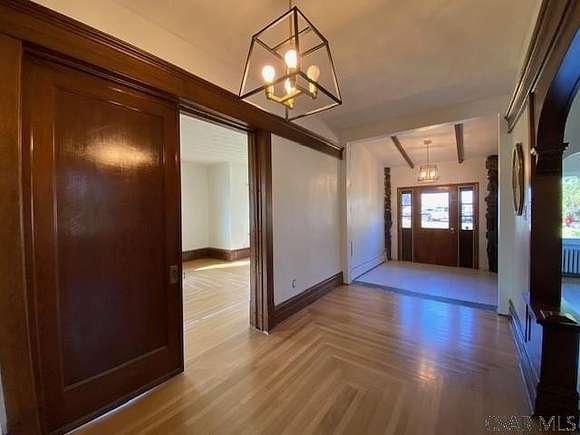
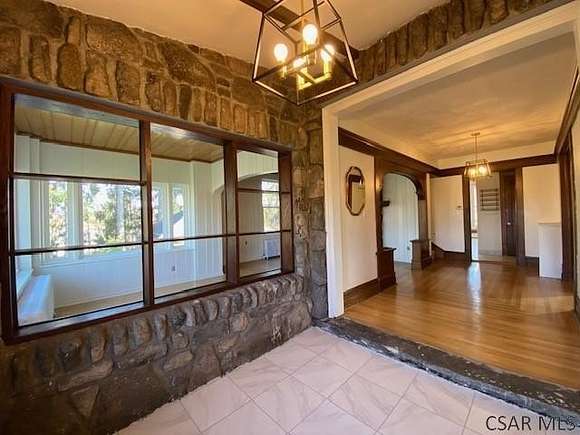
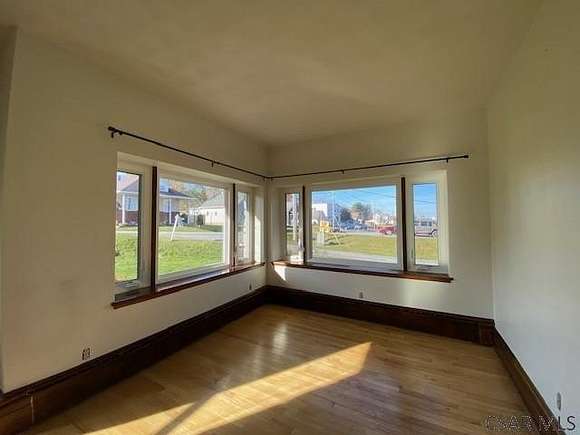


































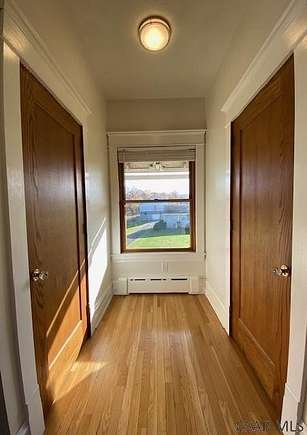
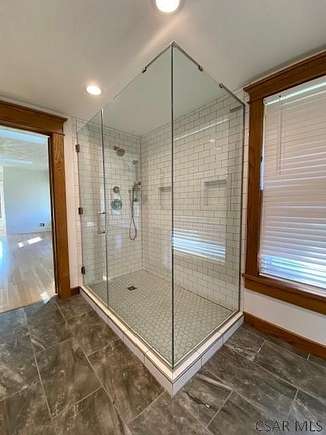
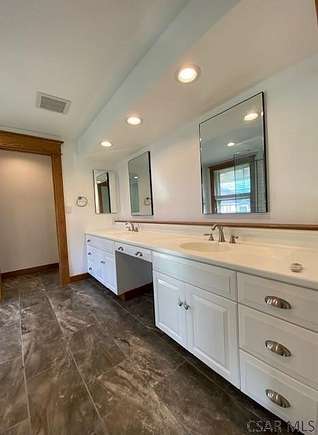







































Impressive stone facade home, featuring 5 bedrooms and 5 baths, located on 15 acres +/- with panaramic views of serene countryside in Forest Hills Schools is every buyer's dream. The formal rooms of the home include magnificant hardwood flooring and woodwork and stained glass windows. Welcoming foyer leads to formal living, dining, and family rooms. Den, updated kitchen with breakfast room, and powder room complete the main floor. The 2nd floor houses master suite, 3 additional bedrooms, and full bath. The 3rd floor includes bedroom and bath. Stunning tile patio, 2-car garage. Large bank barn, stable, and implement shed. Don't miss this amazing opportunity - call today for details, your TOUR PACKET, and to schedule your tour!
Directions
From Geistown Cloverleaf: Follow Rt 756/Bedford St/Elton Rd to Rt 160 N/Forest Hills Drive (in Elton). Left on Rt 160 N/Forest Hills Drive. Home on right. Look for signs!
Location
- Street Address
- 1182 Forest Hills Dr
- County
- Cambria County
- School District
- Forest Hills
- Elevation
- 2,096 feet
Property details
- Zoning
- Agricultural
- MLS Number
- CSAR 96035626
- Date Posted
Legal description
2021/2172 and 2021-2173
Resources
Detailed attributes
Listing
- Type
- Residential
- Subtype
- Single Family Residence
- Franchise
- RE/MAX International
Structure
- Materials
- Stone
- Roof
- Shingle
- Cooling
- Ceiling Fan(s)
- Heating
- Baseboard, Fireplace, Hot Water
- Features
- Skylight(s)
Exterior
- Parking Spots
- 2
- Parking
- Paved or Surfaced
- Features
- Barn(s), Barn/Stalls, Packing Shed, Patio, Shed(s), Shed/Utility Building
Interior
- Rooms
- Basement, Bathroom x 5, Bedroom x 5, Bonus Room, Den, Dining Room, Kitchen, Living Room, Utility Room
- Floors
- Carpet, Ceramic Tile, Hardwood, Tile
- Appliances
- Dishwasher, Dryer, Microwave, Range, Refrigerator, Washer
- Features
- Bath Updated, Bonus Room, Book Case(s), Breakfast Room, Den/Office, Foyer, Furnace Room, Hardwood Floors, Kitchen Updated, Master Bath, Pantry, Rec Room, Scuttlehole, Separate Dining Room, Skylight(s), Utility Room, Walk-In Closet, Walk-Up Attic, Window Treatments
Listing history
| Date | Event | Price | Change | Source |
|---|---|---|---|---|
| Dec 18, 2024 | Price drop | $499,900 | $27,600 -5.2% | CSAR |
| Dec 16, 2024 | Price drop | $527,500 | $2,400 -0.5% | CSAR |
| Dec 2, 2024 | Price drop | $529,900 | $2,600 -0.5% | CSAR |
| Nov 25, 2024 | Price drop | $532,500 | $2,400 -0.4% | CSAR |
| Oct 30, 2024 | New listing | $534,900 | — | CSAR |
