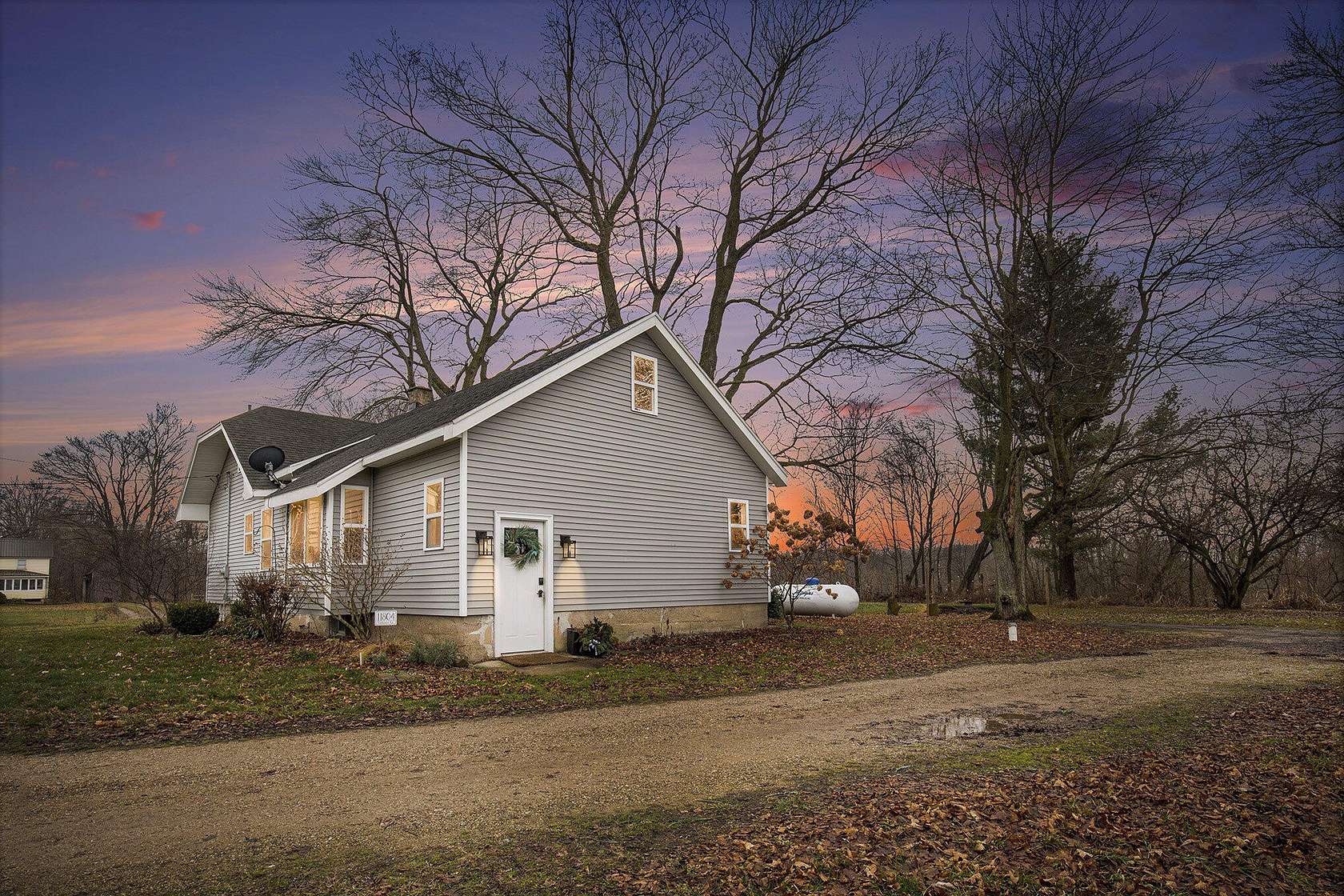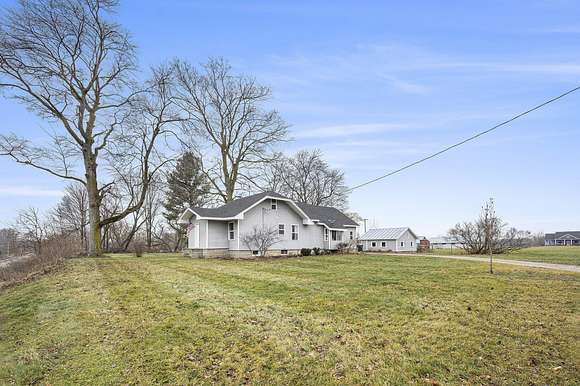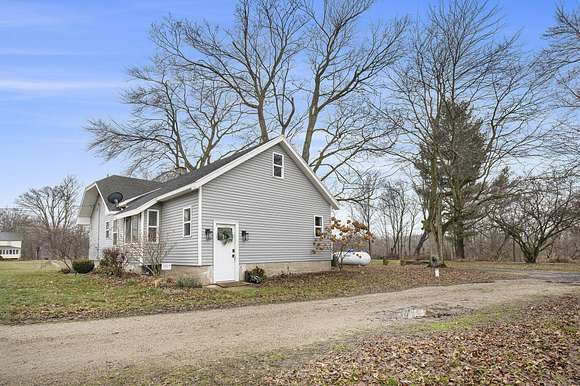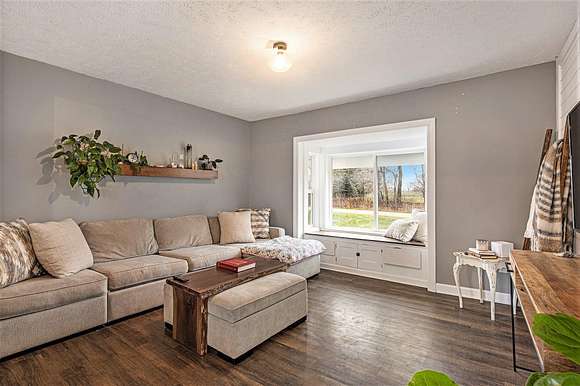Residential Land with Home for Sale in Middleville, Michigan
11804 Finkbeiner Rd Middleville, MI 49333

























Welcome Home to this Totally Updated Starter or Retirement Home! 3 Acres to Enjoy Country Living yet Close to All Amenities. Main Floor Features include an Open & Spacious Design, Updated Kitchen w/ Full Stainless Appliance Package, Living Room w/Large Bay Window. There is a Dining Room space that is currently being used as a Pool Table Area, 2 Main Floor Bedrooms & an Updated Full Bath. There is an unfinished Upper Level that could be finished to Add Additional Square Footage that is accessible thru bedroom closet. The Lower Level comes with a Washer/Dryer & New Water Heater. The roof was put on in 2017 along w/a New Furnace. The home Ceilings and Drywall were all replaced at the same time for Efficiency. Shiplap has been added to one of the Bedrooms this year for further insulation. OUTSIDE you will find a Barn for extra storage space and a Storage Shed. North Middleville is a prime location being only minutes from the school, and M37 for a short commute sitting conveniently just outside village taxes! Do not miss the opportunity to make the home yours! Year built is estimated as home is to old to be documented.
Agent Only Remarks:
Directions
Take M37 South to Finkbeiner Rd. Head West on Finkbeiner Rd to Home (Corner of Finkbeiner and Harvest signage)
Location
- Street Address
- 11804 Finkbeiner Rd
- County
- Barry County
- Community
- Grand Rapids - G
- School District
- Thornapple Kellogg
- Elevation
- 840 feet
Property details
- Zoning
- Agricultural
- MLS Number
- GRAR 24064134
- Date Posted
Property taxes
- 2024
- $3,876
Parcels
- 081401700400
Legal description
THORNAPPLE TWP; COM SW COR SEC 17-T4N-R10W; TH N89*11'33''E 850.57' ALG S LI SD SEC TO POB; TH N00*09'50''E 338.00'; TH N89*11'33''E 386.67'; TH S00*09'50''W 338.00'; TH S89*11'33''W 386.67' TO POB. SUBJ TO EASEMENTS & RESTRICTIONS OF RECORD. 3.00 AC (15WT)
Detailed attributes
Listing
- Type
- Residential
- Subtype
- Single Family Residence
- Franchise
- Berkshire Hathaway HomeServices
Structure
- Style
- Ranch
- Stories
- 1
- Materials
- Vinyl Siding
- Roof
- Composition
- Heating
- Forced Air
Interior
- Room Count
- 7
- Rooms
- Bedroom x 2
- Appliances
- Dishwasher, Dryer, Microwave, Range, Refrigerator, Washer
Listing history
| Date | Event | Price | Change | Source |
|---|---|---|---|---|
| Jan 6, 2025 | Under contract | $315,000 | — | GRAR |
| Dec 31, 2024 | New listing | $315,000 | — | GRAR |