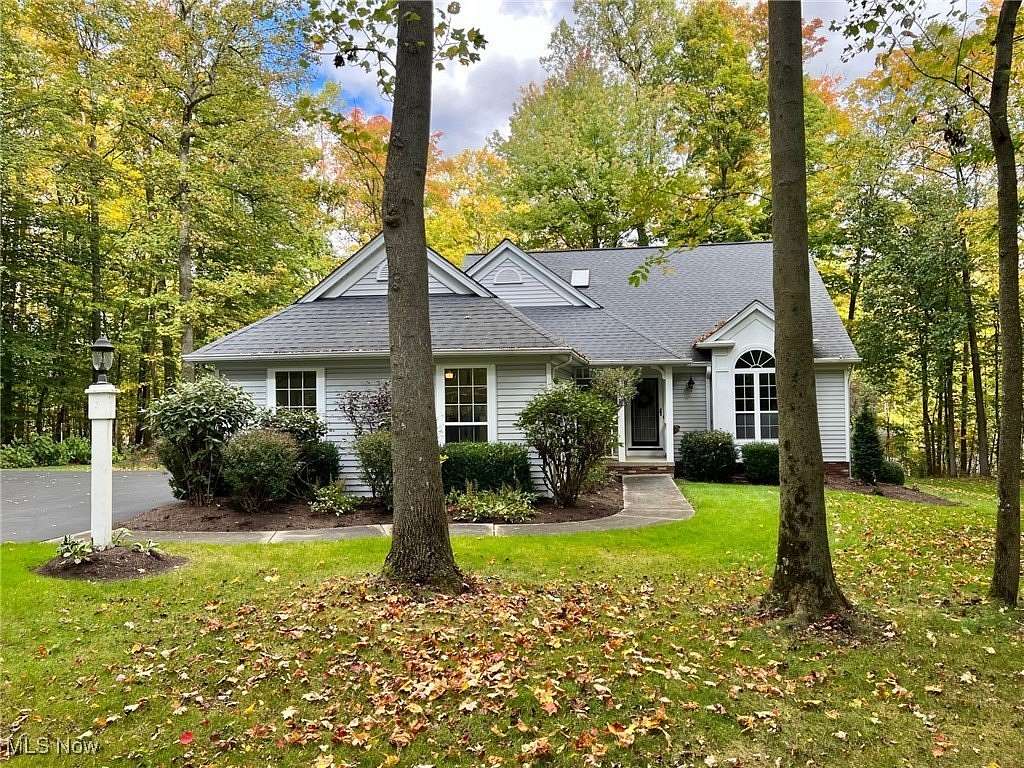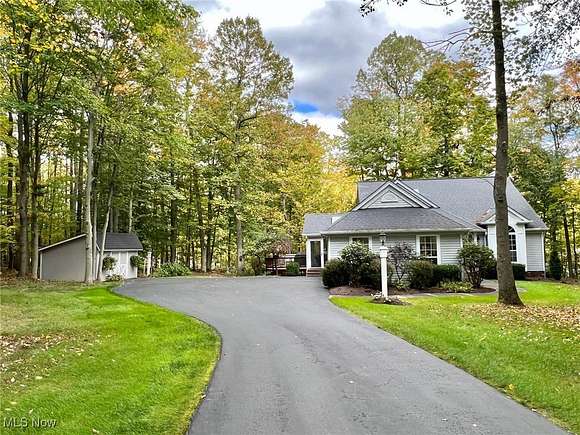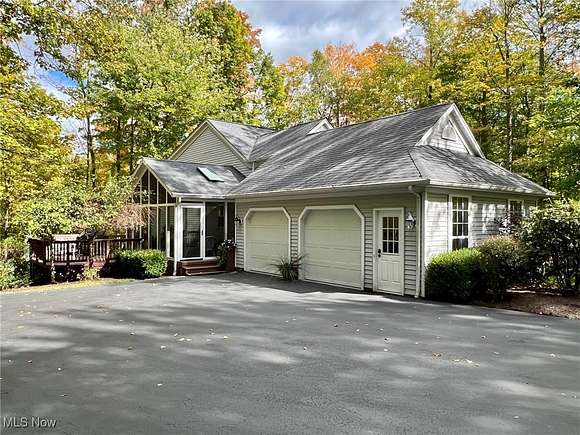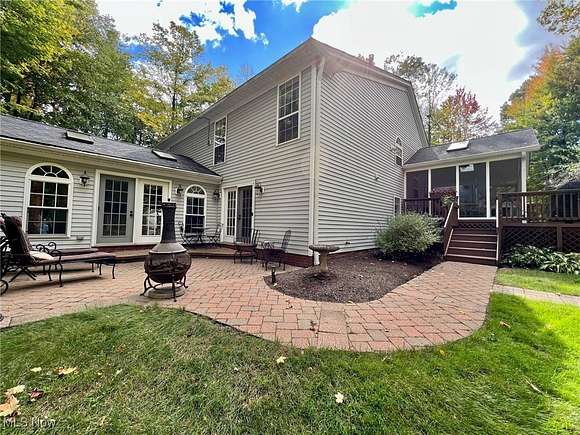Residential Land with Home for Sale in Chardon, Ohio
11800 Pinehurst Dr Chardon, OH 44024



















































Beautifully Maintained Multi-level nestled on 2.6 Private Wooded Acres! This wonderful home boasts over 2800 sqft of living space with 3 Bedrooms, 3 Full Baths, desirable open floor plan, neutral decor and brand new carpeting throughout! Covered front porch and Foyer entrance welcomes you into the Dining Room & Eat-in Kitchen with hardwood floors, granite counters, breakfast bar, all appliances and walk-out to the covered screened-in porch. Upper level includes Master Bedroom with walk-in closet & Master Bath with double sink vanity & soaking tub. Bedroom 2 & Loft/sitting area complete the upper floor. Step down to the gracious Living Room with wood burning fireplace & french doors to Vaulted Family Room addition with gas fireplace, 4 new skylights and newly refinished hardwood floors! Lower level also includes the 3rd Bedroom with double closets & private entrance, full bath & Home Office could also be used as 4th Bedroom. 1st floor Laundry Room with cabinetry. Great storage throughout includes the crawl space. Relax on the brick paver patio or deck and enjoy peaceful views on this beautifully landscaped and manicured park-like yard complete with greenhouse & garden shed with electric. New roof on family room addition installed with the 6 new skylights in November 2024. 2.5+car attached garage & paved driveway. Pride of ownership shows inside & out! Great location....Close to shopping, restaurants, parks, schools, golfing, Maple Highlands Trail and just minutes to Chardon Square! 1-yr home warranty. This home is ready for a new family to make memories of their own....Immediate Occupancy!
Directions
East off Wilson Mills Rd, between Woodiebrook Rd & Thwing Rd.
Location
- Street Address
- 11800 Pinehurst Dr
- County
- Geauga County
- School District
- Chardon LSD - 2803
- Elevation
- 1,296 feet
Property details
- MLS Number
- NEOHREX 5094080
- Date Posted
Property taxes
- 2024
- $6,832
Parcels
- 21-176500
Detailed attributes
Listing
- Type
- Residential
- Subtype
- Single Family Residence
- Franchise
- RE/MAX International
Structure
- Style
- Split Level
- Materials
- Vinyl Siding
- Roof
- Asphalt, Fiberglass
- Heating
- Fireplace
Exterior
- Parking
- Driveway, Garage, Paved or Surfaced
- Features
- Culdesac, Private Yard
Interior
- Room Count
- 10
- Rooms
- Bathroom x 3, Bedroom x 3
- Features
- Central Vacuum, Eat in Kitchen, Entrance Foyer, Granite Counters, Open Floorplan, Vaulted Ceilings
Listing history
| Date | Event | Price | Change | Source |
|---|---|---|---|---|
| Jan 14, 2025 | New listing | $475,000 | — | NEOHREX |