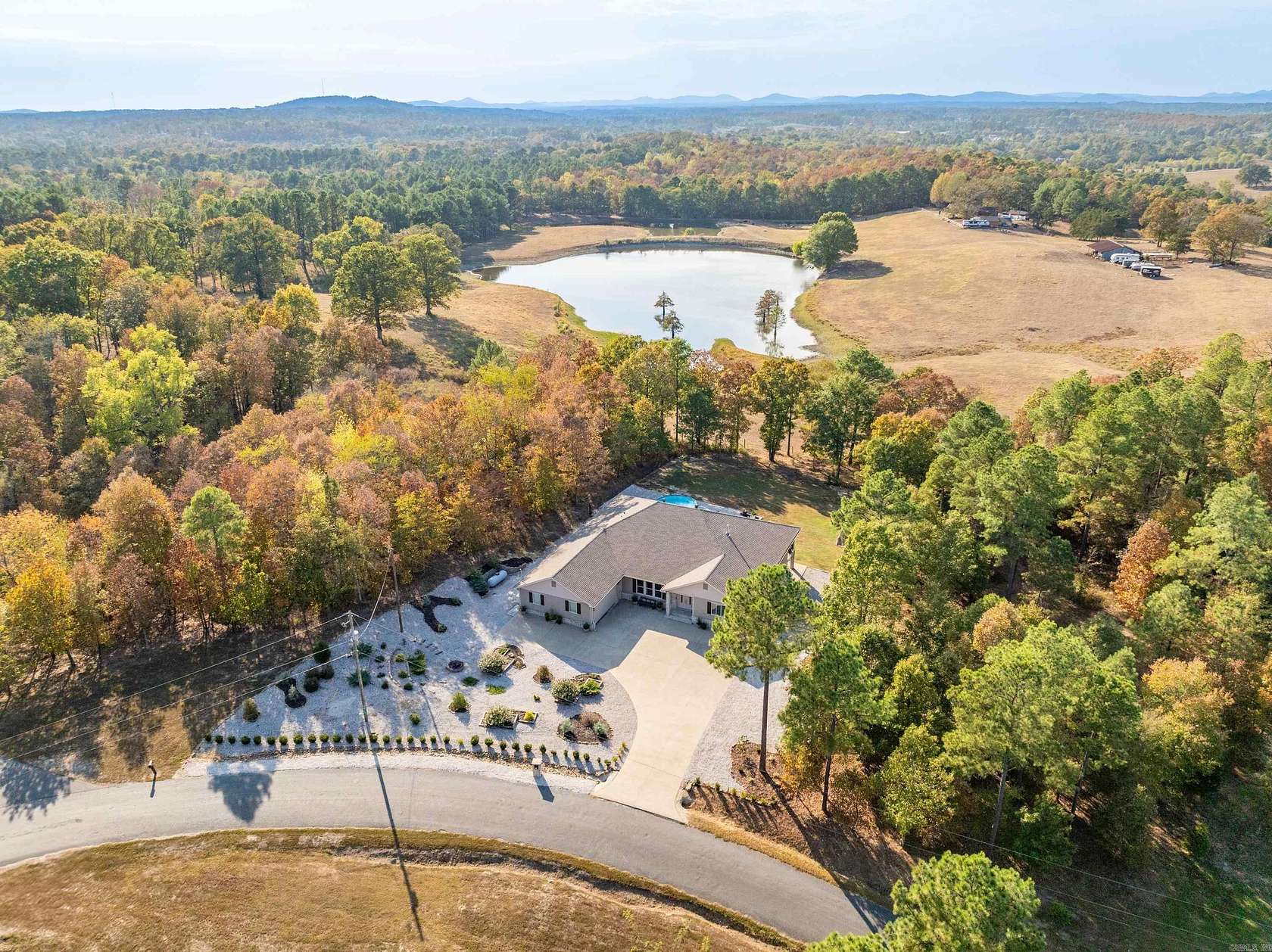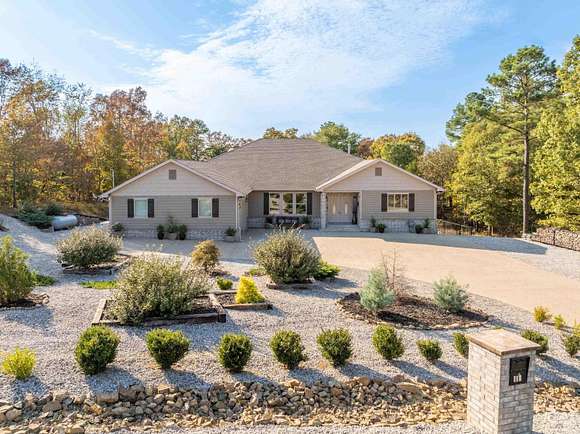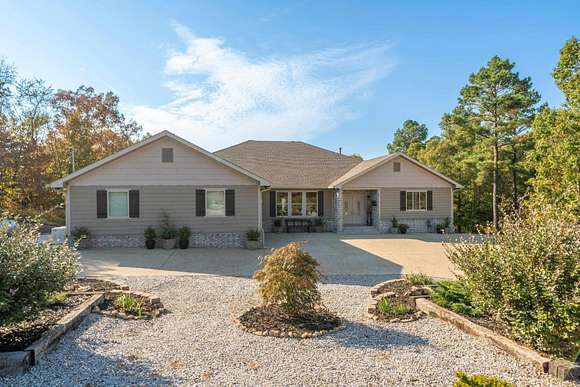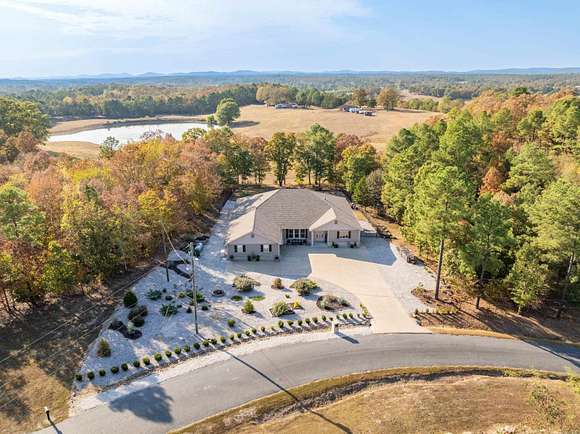Residential Land with Home for Sale in Hot Springs, Arkansas
118 Rustic Ridge Ct Hot Springs, AR 71913















































Located in a highly sought after neighborhood in Lake Hamilton School District, this stunning home has everything you could ask for. Nestled on 2+ private acres encompassed by soaring trees, you'll love the breathtaking views of the bordering pond & pasture from the expansive back porch. Open the front door, and you're greeted with fabulous custom features including tongue & groove ceilings, shiplap & rock walls, beautiful stacked stone, wood-look ceramic tile floors throughout, & glowing ambient fireplaces. The spacious, split floor plan features two master suites, one with an attached bonus room, walk-in tiled shower, a corner jetted tub, separate vanities & his/hers closets. The open kitchen is a chef's dream, with double ovens, abundant cabinetry, & a walk-in pantry. Don't forget the 450 sq. ft. heated & cooled workshop/bonus room below, offering tons of options and flexibility. Additional features include a low-maintenance front yard, a whole-home generator and water filtration system, a large fenced back yard with above-ground pool, a sprinkler system, & useable acreage with room to build a shop. See for yourself why this home is so special.
Directions
Follow 270 W Bypass to Exit 2 on Airport Road. Turn L onto Airport Road and follow approx 6.4 miles to R on Sunshine Road. Follow Sunshine 1.2 miles and turn R onto N Moore Road. Follow North Moore to Left on Shoat Tr. to Right on Rustic Ridge Ct.
Property details
- County
- Garland County
- Community
- Metes & Bounds
- Elevation
- 525 feet
- MLS Number
- CARMLS 24038401
- Date Posted
Parcels
- 112652
Property taxes
- Recent
- $3,102
Detailed attributes
Listing
- Type
- Residential
- Subtype
- Single Family Residence
Structure
- Stories
- 1
- Materials
- Brick, Frame
- Heating
- Central Furnace, Fireplace
Exterior
- Parking Spots
- 2
- Parking
- Garage
- Fencing
- Fenced, Partial
- Features
- Above Ground Pool, Guttering, Lawn Sprinkler, Outside Storage Area, Partially Fenced, Porch, Storage
Interior
- Rooms
- Basement, Bathroom x 4, Bedroom x 4, Bonus Room, Den, Family Room, Game Room, Great Room, Laundry, Office, Workshop
- Floors
- Tile
- Appliances
- Dishwasher, Double Oven, Range, Washer
- Features
- Breakfast Bar, Ceiling Fan(s), Dryer Connection-Electric, Smoke Detector(s), Walk-In Closet(s), Walk-In Shower, Washer Connection, Water Heater-Electric
Property utilities
| Category | Type | Status | Description |
|---|---|---|---|
| Power | Grid | On-site | — |
| Water | Public | On-site | — |
Listing history
| Date | Event | Price | Change | Source |
|---|---|---|---|---|
| Oct 19, 2024 | New listing | $650,000 | — | CARMLS |