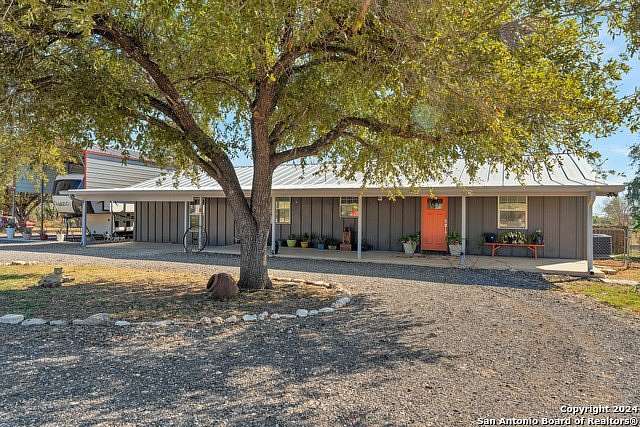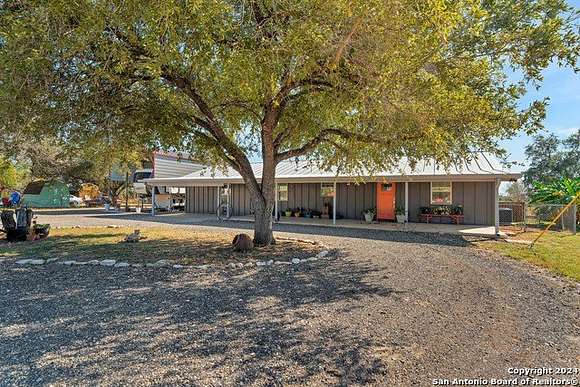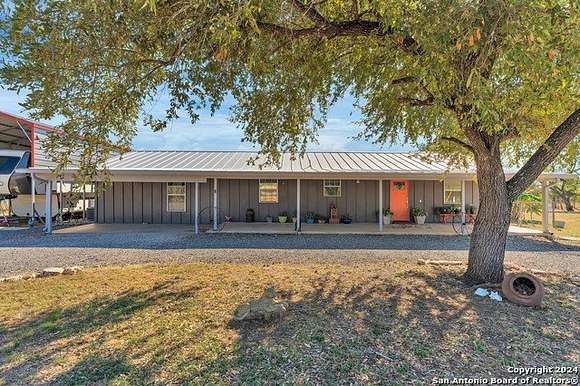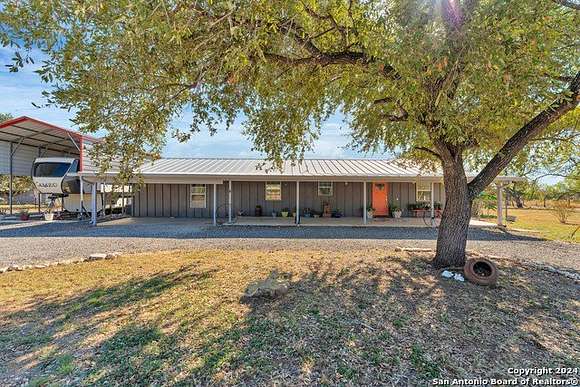Residential Land with Home for Sale in San Antonio, Texas
11790 Donop Rd San Antonio, TX 78223

















































Welcome to this beautifully renovated 3-bedroom, 2.5-bath home! Say goodbye to worries about roof shingles with the durable, long-lasting metal roof. As you step inside, you'll be greeted by a cozy living room that seamlessly flows into an open-concept kitchen. The kitchen features elegant butcher block countertops, a gas stove, microwave, and an included refrigerator, perfect for cooking and entertaining. Towards the left side of the home, you'll find all three spacious bedrooms and full bathroom. The main bedroom is particularly roomy, with enough space to add a cozy sitting or lounging area. The attached bathroom is a standout, featuring a large, walk-in shower for ultimate relaxation. Moving towards the back of the house, you'll find a spacious bonus room-ideal for use as an office, craft room, or whatever your imagination desires. This room also includes a convenient half bath and laundry area. The property sits on 3.3500 acres of fully fenced land, providing plenty of space and privacy. For added convenience, there is an additional gate access on the side of the home and an automatic gate entry for easy access. This property features a 1,000-gallon septic tank, which was cleaned just a year ago, ensuring optimal function. For RV enthusiasts, there's a dedicated setup with RV connections, and a 15-foot high garage cover for added convenience. The backyard is perfect for relaxation, with a comfortable patio area and an attached, gated chain-link fence, offering additional privacy and space. Don't wait view this home today.
Location
- Street Address
- 11790 Donop Rd
- County
- Bexar County
- School District
- East Central I.S.D
- Elevation
- 581 feet
Property details
- MLS Number
- SABOR 1825943
- Date Posted
Property taxes
- Recent
- $4,574
Parcels
- 040070021600
Legal description
CB 4007 PT OF TR 1 ARB P-160 ABS 11
Detailed attributes
Listing
- Type
- Residential
- Subtype
- Single Family Residence
Structure
- Roof
- Metal
- Heating
- Central Furnace
Exterior
- Parking
- Oversized
Interior
- Rooms
- Bathroom x 3, Bedroom x 3, Kitchen, Living Room
- Floors
- Laminate, Vinyl
- Features
- One Living Area
Nearby schools
| Name | Level | District | Description |
|---|---|---|---|
| Harmony | Elementary | East Central I.S.D | — |
| Heritage | Middle | East Central I.S.D | — |
| East Central | High | East Central I.S.D | — |
Listing history
| Date | Event | Price | Change | Source |
|---|---|---|---|---|
| Nov 27, 2024 | New listing | $515,000 | — | SABOR |