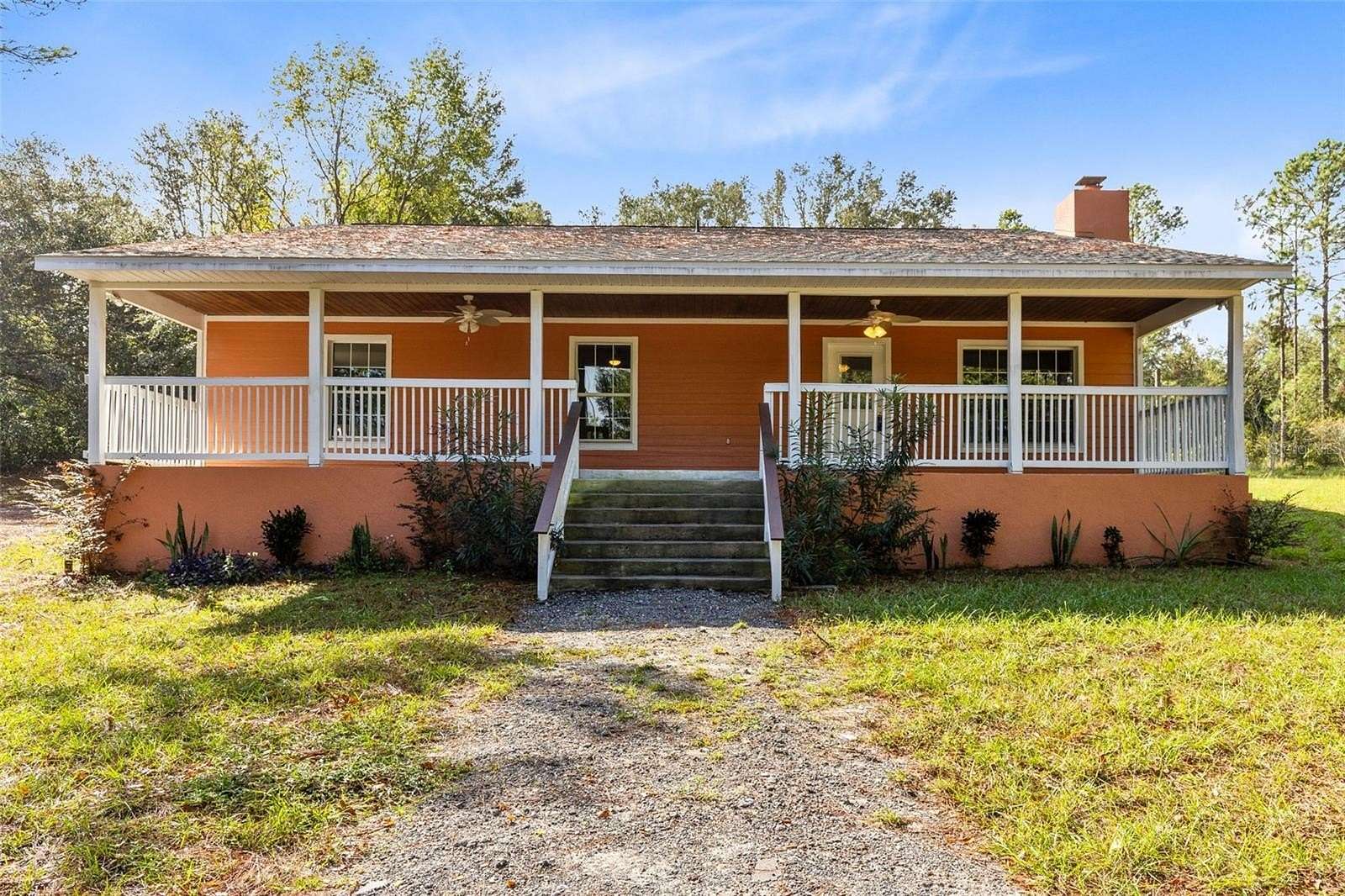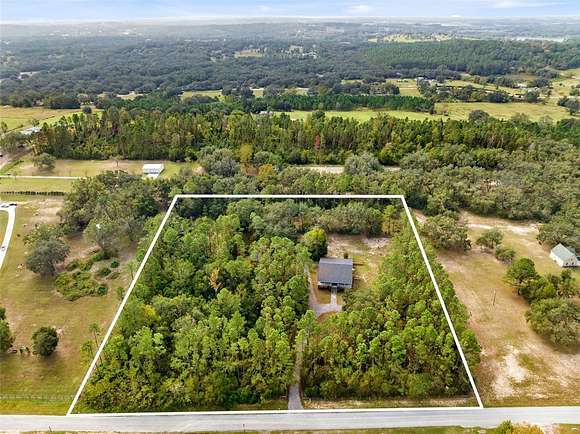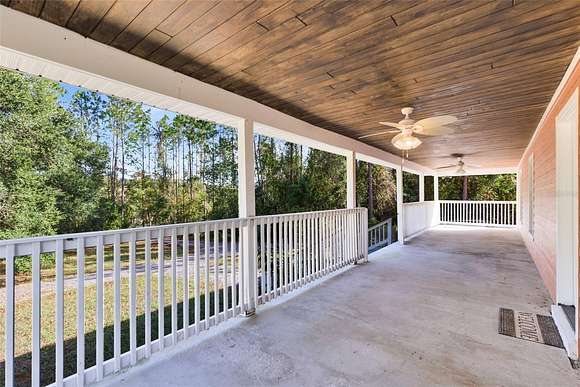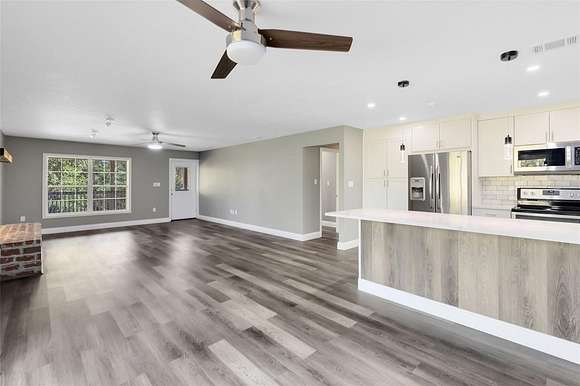Residential Land with Home for Sale in Clermont, Florida
11746 Bruce Hunt Rd Clermont, FL 34715





































This beautifully renovated main home is a 3-bedroom, 2-bath 2,100sqft home on 5 high & dry acres in the sought-after Sugarloaf Mountain area of Clermont offers privacy and luxury. The property also includes a 600 sq. ft. In-Law or Next Gen suite, accommodating guests with ease or serving as a private home office or studio space. Enjoy the new roof (2023), updated plumbing & electric, and a spacious primary suite with two walk-in closets and a beautifully tiled stand-up shower. With an open concept living room, large wood-burning fireplace, and updated kitchen with quartz countertops, stainless steel appliances and plenty of cabinet storage, this home is ideal for hosting family and friends! Two large 500 sq. ft. porches (10x50 each) are perfect for enjoying Florida living outdoors. The expansive land provides ample opportunities for gardening, recreational activities, or simply soaking in the serene surroundings. As you explore the grounds, you'll discover mature trees and lush landscaping that enhance the natural beauty of the area, creating a picturesque backdrop for outdoor entertainment or quiet reflection. NO HOA so bring your tools, toys and trucks! Located just minutes from Florida's Turnpike, shopping, schools, and Historic Downtown Clermont, as well as the Harris Chain of Lakes for boating and dining. Don't miss the chance to make it your own and experience the charm of Sugarloaf Mountain living. Call today for your private tour.
Directions
From Turnpike Rd, then Slight right onto S Buckhill Rd. Then turn right onto Bruce Hunt Rd and home will be on the right.
Location
- Street Address
- 11746 Bruce Hunt Rd
- County
- Lake County
- Elevation
- 144 feet
Property details
- Zoning
- A
- MLS Number
- MFRMLS O6254837
- Date Posted
Property taxes
- 2023
- $6,625
Parcels
- 13-21-25-0004-000-07502
Legal description
W 440 FT OF E 880 FT OF N 495 FT OF NE 1/4 OF SE 1/4--LESS N 25 FT FOR RD R/W-- ORB 5427 PG 2222 ORB 5723 PG 2217
Detailed attributes
Listing
- Type
- Residential
- Subtype
- Single Family Residence
Structure
- Materials
- Block, Concrete
- Roof
- Shingle
- Heating
- Central Furnace, Fireplace
Exterior
- Parking
- Carport
- Features
- Lighting, Paved
Interior
- Room Count
- 5
- Rooms
- Bathroom x 3, Bedroom x 4, Great Room, Kitchen
- Floors
- Vinyl
- Appliances
- Dishwasher, Microwave, Range, Refrigerator, Washer
- Features
- Ceiling Fans(s), Eat-In Kitchen, Kitchen/Family Room Combo, Primary Bedroom Main Floor, Solid Surface Counters, Solid Wood Cabinets, Stone Counters, Thermostat, Walk-In Closet(s)
Nearby schools
| Name | Level | District | Description |
|---|---|---|---|
| Astatula Elem | Elementary | — | — |
| Tavares Middle | Middle | — | — |
| Tavares High | High | — | — |
Listing history
| Date | Event | Price | Change | Source |
|---|---|---|---|---|
| Dec 25, 2024 | Under contract | $629,900 | — | MFRMLS |
| Dec 3, 2024 | Price drop | $629,900 | $20,000 -3.1% | MFRMLS |
| Nov 7, 2024 | New listing | $649,900 | — | MFRMLS |