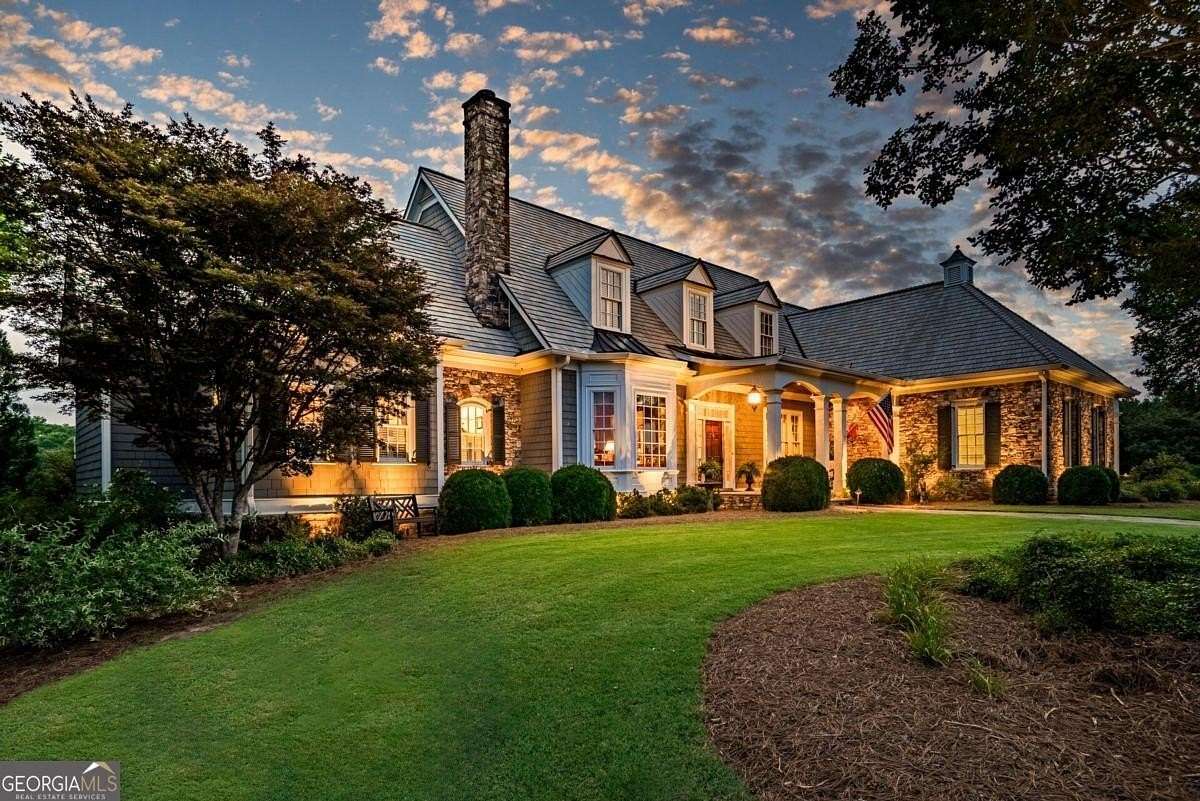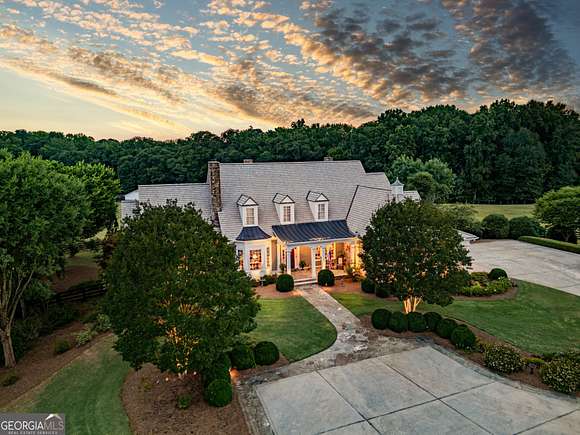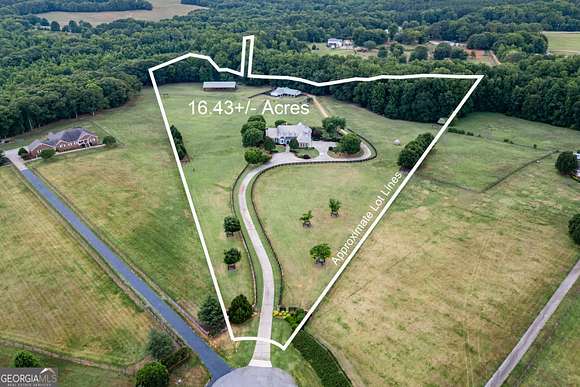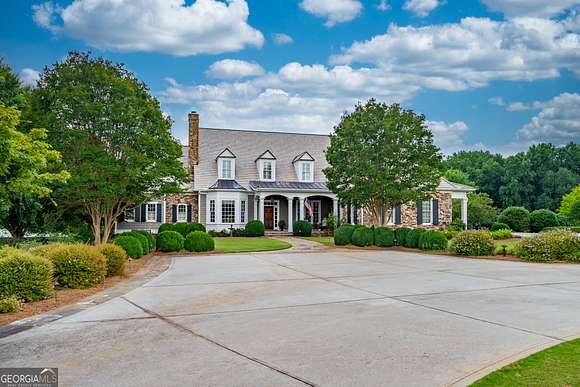Land with Home for Sale in Madison, Georgia
1171 Sweetbriar Madison, GA 30650



































































































Must see this Simply amazing equestrian estate. This one owner, custom built home has all the bells and whistles. From the time you open the door you will see the attention to detail. Custom trim work throughout, library with stained judges paneling, oversized formal dining room, custom oak flooring throughout. Chef's kitchen with brick accents, huge island, custom appliances, and amazing pantry. The sunroom with floor to ceiling windows is a great place for coffee in the morning. The primary suite includes an additional space that can be used as an office or exercise room, giving lots of options. Owners bath has custom cabinets, built in laundry, and option for a soaking tub. The walk in closet is a dream, with room for everything. Upstairs, you will find 4 large bedrooms and 2 adjoining pass through baths. A full finished basement with an exercise room, office, full bath, recreation room and huge workshop. Additionally, there is storage galore, a full house propane generator, elevator shaft, and outdoor fireplace overlooking the professionally maintained gardens. 16.4 acres of fenced pasture, woods with riding trails, a custom barn with wash room and tack room, and a covered arena. If you have horses, or want them, you are not going to want to miss this. This meticulously maintained property has everything you could want. Appointment only.
Directions
Take Hwy 78 East to right onto Unisia Dr. Go 1.2 miles to left onto Hwy 83. Go approx 11 miles to left onto Apalachee Rd. Go 2.1 miles, to right onto Sweetbriar Trace. Go .9 miles to right at 1171 Sweetbriar Trace.
Location
- Street Address
- 1171 Sweetbriar
- County
- Morgan County
- Community
- Sweetbriar
- Elevation
- 653 feet
Property details
- MLS Number
- GAMLS 10436517
- Date Posted
Property taxes
- 2023
- $8,848
Expenses
- Home Owner Assessments Fee
- $99
Parcels
- 016 071
Detailed attributes
Listing
- Type
- Residential
- Subtype
- Single Family Residence
Structure
- Style
- New Traditional
- Materials
- Concrete, Stone
- Roof
- Composition
- Heating
- Central Furnace, Fireplace, Forced Air
Exterior
- Parking Spots
- 3
- Parking
- Garage
- Features
- Gas Grill, Level, Open Lot, Patio, Porch
Interior
- Rooms
- Bathroom x 5, Bedroom x 5
- Floors
- Carpet, Hardwood, Tile
- Appliances
- Dishwasher, Microwave, Washer
- Features
- Bookcases, Double Vanity, High Ceilings, In-Law Floorplan, Master On Main Level, Separate Shower, Tile Bath, Tray Ceiling(s), Vaulted Ceiling(s), Walk-In Closet(s)
Nearby schools
| Name | Level | District | Description |
|---|---|---|---|
| Morgan County Primary/Elementa | Elementary | — | — |
| Morgan County | Middle | — | — |
| Morgan County | High | — | — |
Listing history
| Date | Event | Price | Change | Source |
|---|---|---|---|---|
| Jan 10, 2025 | New listing | $2,098,000 | — | GAMLS |