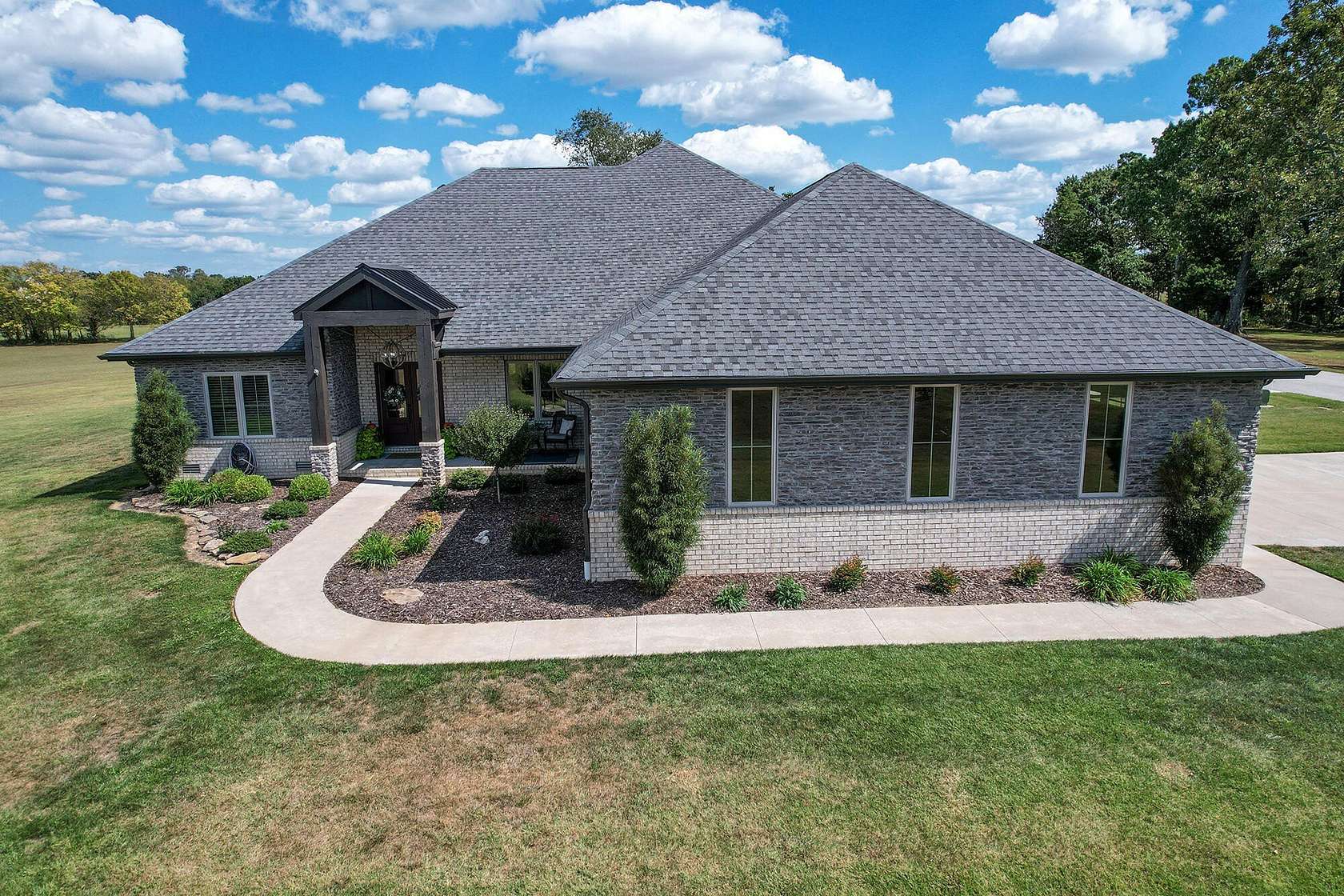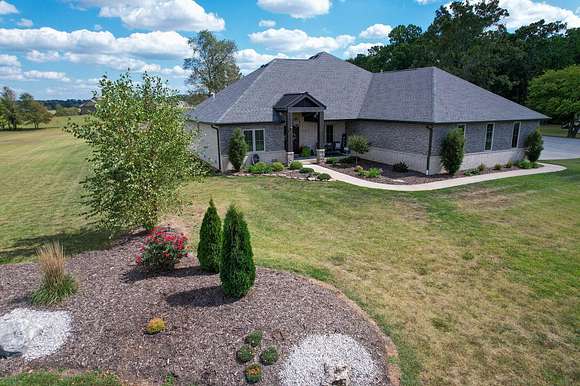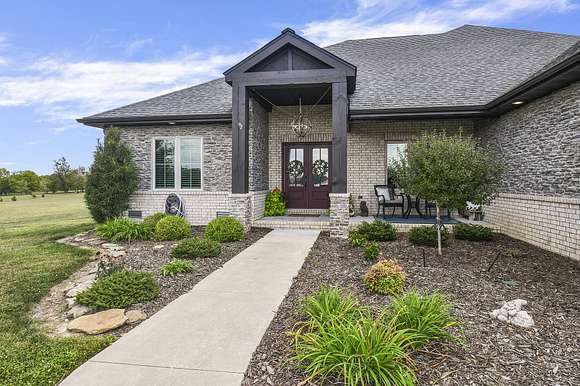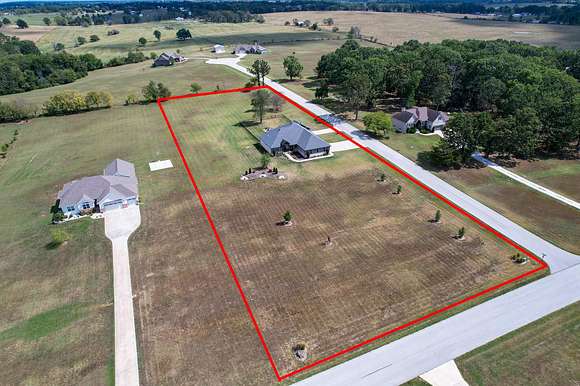Residential Land with Home for Sale in Ozark, Missouri
117 Crown Hill Ct Ozark, MO 65721

















































































One-Owner Custom Build on 3.4 Acres with Stunning Views! This All-Brick & Stone beauty offers 2,532 sq. ft. of Open-Concept living, All on One Level, Surrounded by meticulously maintained landscaping & breathtaking vistas.Step inside & be welcomed by an abundance of natural light, thanks to large windows throughout the living area that captures the serene views of valley below. The spacious layout includes 3 generously sized bedrooms, 2 full bathrooms, formal dining, large breakfast area next to the open kitchen . All of this and More to provide comfort & style in every corner of the home.For the vehicle enthusiast's, you'll love the 1735 sq. ft. of garage space, accommodating up to 5 cars ! There's a 3-car garage with a workshop & Custom Storm Shelter on the Southwest side of the home, as well as a 2-car garage on the southeast side of the home that could potentially be converted into additional living space, or another Bedroom or even a bathroom- endless possibilities to make this home truly your own .Nestled on 3.4 acres , this home offers the perfect blend of privacy & open space while still being close to Town & all the Amenities. Whether you're looking for room to expand or a peaceful retreat, this property has it ! Come & Experience All this Home has to offer, so Much more you need to see for yourself . Don't Miss the Opportunity to make this Custom Gem your forever Home. ...A Very RARE find Indeed ...
Directions
From South Ozark and Hwy 65, turn East on Hwy 14. Go past the city limits to Hwy ''W'', turn South , then turn East( Left) on Kings Court Road, follow around to home on the corner on your left...Be Prepared to be IMPRESSED !!!
Location
- Street Address
- 117 Crown Hill Ct
- County
- Christian County
- Community
- Lions Gate
- Elevation
- 1,325 feet
Property details
- MLS Number
- GSBOR 60278170
- Date Posted
Property taxes
- 2023
- $4,326
Parcels
- 120931000000002014
Legal description
LOT 9 LIONS GATE
Detailed attributes
Listing
- Type
- Residential
- Subtype
- Single Family Residence
Lot
- Views
- Panorama
Structure
- Style
- New Traditional
- Materials
- Brick, Stone
- Roof
- Composition
- Cooling
- Ceiling Fan(s)
- Heating
- Central Furnace, Fireplace, Forced Air, Pellet Stove, Stove
Exterior
- Parking
- Driveway, Garage, Oversized, Paved or Surfaced, Workshop
- Fencing
- Fenced
- Features
- Corner Lot, Fencing, Landscaping, Level, Rain Gutters, Storm Shelter
Interior
- Rooms
- Bathroom x 2, Bedroom x 3, Dining Room, Great Room, Kitchen
- Floors
- Engineered Wood, Hardwood, Tile, Wood
- Appliances
- Dishwasher, Garbage Disposer, Microwave, Washer
- Features
- Beamed Ceilings, Carbon Monoxide Detector(s), Granite Counters, High Ceilings, High Speed Internet, Smoke Detector(s), Soaking Tub, Tray Ceiling(s), W/D Hookup, Walk-In Closet(s), Walk-In Shower
Nearby schools
| Name | Level | District | Description |
|---|---|---|---|
| OZ East | Elementary | — | — |
| Ozark | Middle | — | — |
| Ozark | High | — | — |
Listing history
| Date | Event | Price | Change | Source |
|---|---|---|---|---|
| Sept 21, 2024 | Under contract | $565,000 | — | GSBOR |
| Sept 19, 2024 | New listing | $565,000 | — | GSBOR |