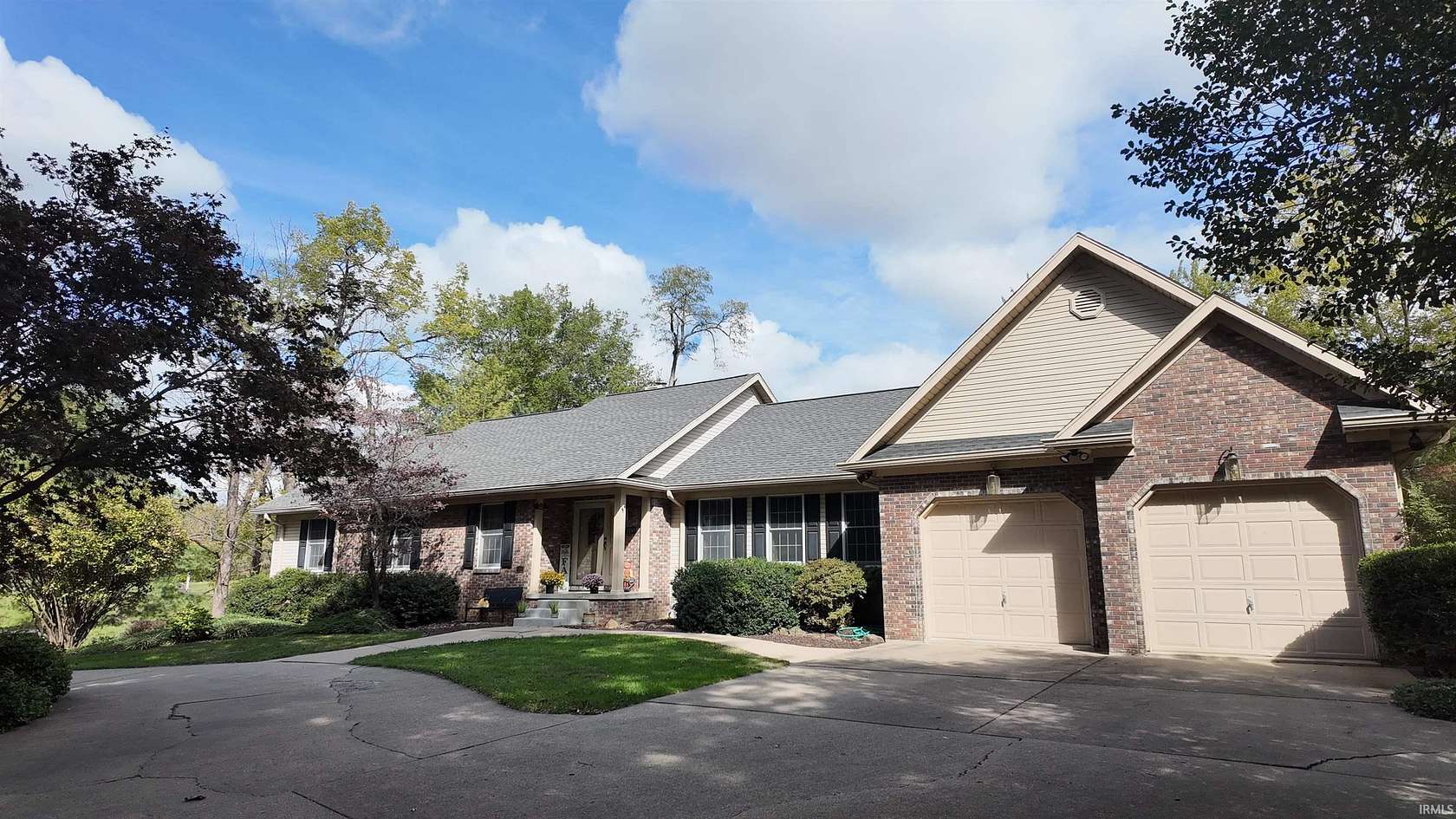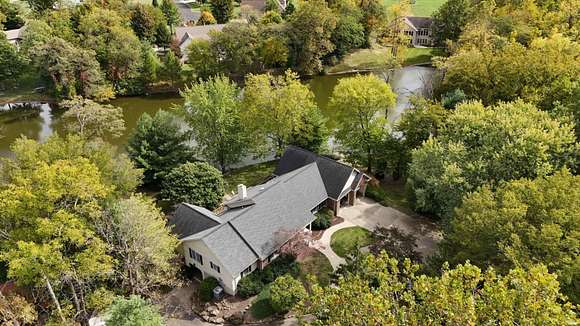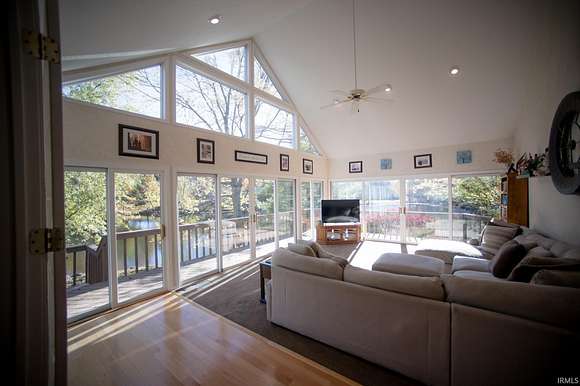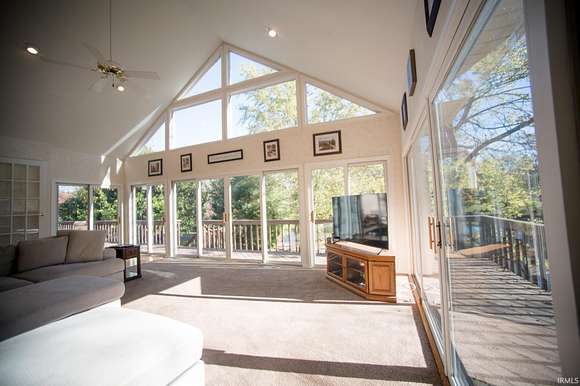Residential Land with Home for Sale in Vincennes, Indiana
1169 N Persimmon Ln Vincennes, IN 47591





































Exquisite lakefront ranch with soaring ceilings is nestled on 2 acres in a tranquil Vincennes neighborhood. This stunning home boasts breathtaking views of the lake, providing a serene and picturesque setting that offers both beauty and privacy. The well crafted floor plan is designed to maximize space and flow for entertaining and everyday living. The three bedrooms on the main level are all ample size and have excellent storage. An additional bedroom and flex room downstairs provide a wonderful guest suite or overflow living space. Craftsman details adorn the home along with large windows that bring in an abundance of natural light and create lake views from numerous rooms. All appliances from the main level kitchen, and the basement kitchen are included in the sale. Own a slice of paradise with direct lake access, ideal for relaxing, fishing, and other water activities or simply soaking in the peaceful ambiance from your own backyard, deck, covered patio, fire pit, or dock.
Directions
From Hillcrest Road, turn onto Honeysuckle Lane into Fox Ridge Subdivision. Turn right onto Persimmon Lane. House is at the end of the road.
Location
- Street Address
- 1169 N Persimmon Ln
- County
- Knox County
- Community
- Fox Ridge Estates
- School District
- Vincennes Community School Corp.
- Elevation
- 495 feet
Property details
- MLS Number
- SWAOR 202442864
- Date Posted
Property taxes
- Recent
- $3,547
Parcels
- 42-11-18-201-005.000-008
Detailed attributes
Listing
- Type
- Residential
- Subtype
- Single Family Residence
Lot
- Features
- Dock, Waterfront, Waterfront Pier/Dock
Structure
- Stories
- 1
- Materials
- Brick
- Heating
- Fireplace, Forced Air
Exterior
- Parking
- Attached Garage, Garage
- Fencing
- Fenced
- Features
- Fence, Pier/Dock
Interior
- Room Count
- 15
- Rooms
- Basement, Bathroom x 4, Bedroom x 4, Dining Room, Family Room, Great Room, Kitchen, Laundry, Living Room
- Appliances
- Cooktop, Double Oven, Dryer, Electric Cooktop, Garbage Disposer, Gas Cooktop, Microwave
- Features
- 1st Bedroom En Suite, Attic Pull Down Stairs, Ceiling Fan(s), Ceiling-Cathedral, Closet(s) Walk-In, Crown Molding, Custom Cabinetry, Deck Open, Detector-Smoke, Dishwasher, Disposal, Dryer Hook Up Electric, Eat-In Kitchen, Firepit, Formal Dining Room, Foyer Entry, Jet/Garden Tub, Kitchen Exhaust Downdraft, Kitchen Island, Main Floor Laundry, Main Level Bedroom Suite, Near Walking Trail, Refrigerator, Sump Pump, Tub and Separate Shower, Tub/Shower Combination, Utility Sink, Water Heater Electric, Window Treatments
Property utilities
| Category | Type | Status | Description |
|---|---|---|---|
| Power | Grid | On-site | — |
| Water | Public | On-site | — |
Nearby schools
| Name | Level | District | Description |
|---|---|---|---|
| Franklin | Elementary | Vincennes Community School Corp. | — |
| Clark | Middle | Vincennes Community School Corp. | — |
| Lincoln | High | Vincennes Community School Corp. | — |
Listing history
| Date | Event | Price | Change | Source |
|---|---|---|---|---|
| Nov 4, 2024 | New listing | $599,990 | — | SWAOR |