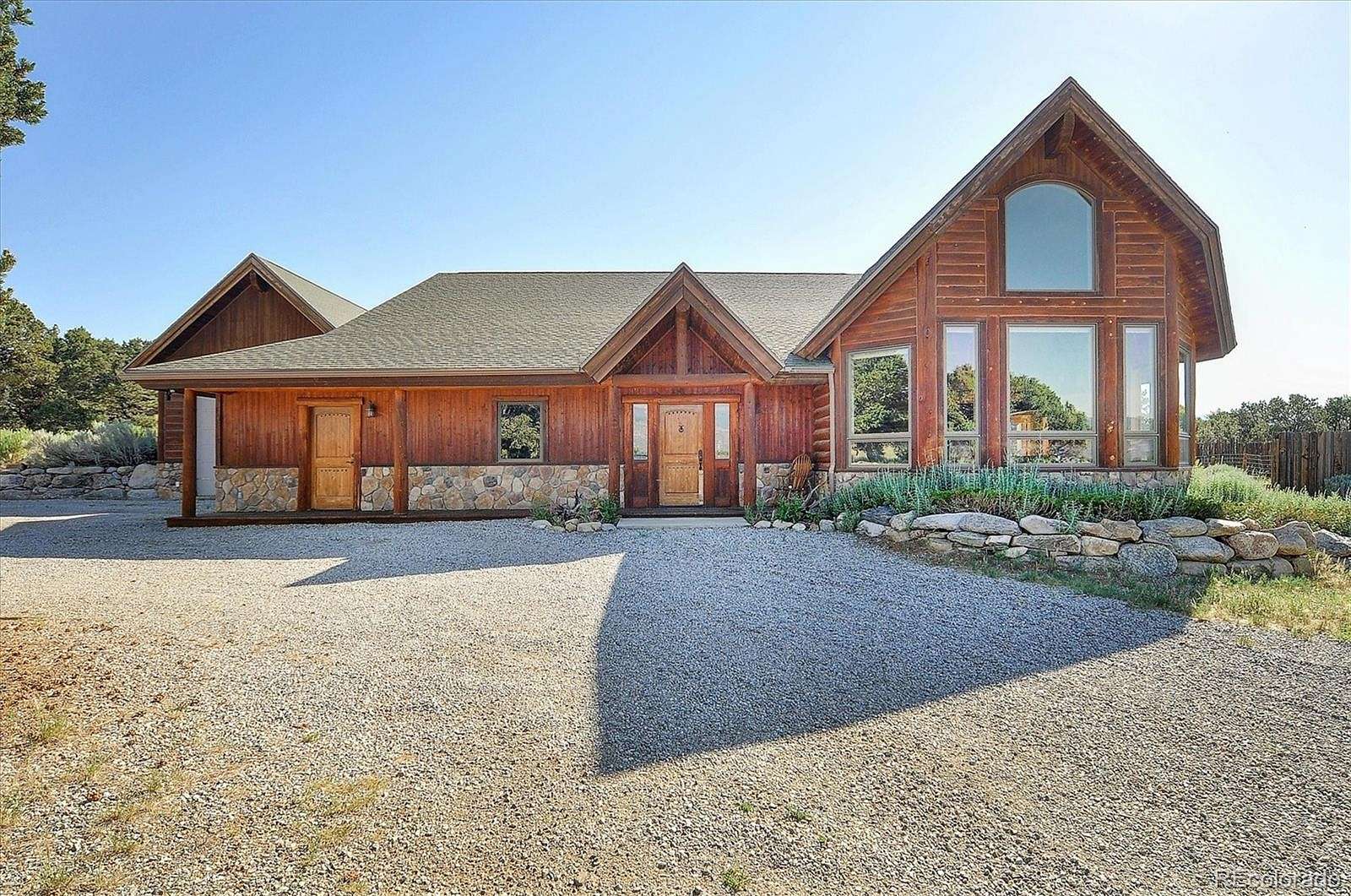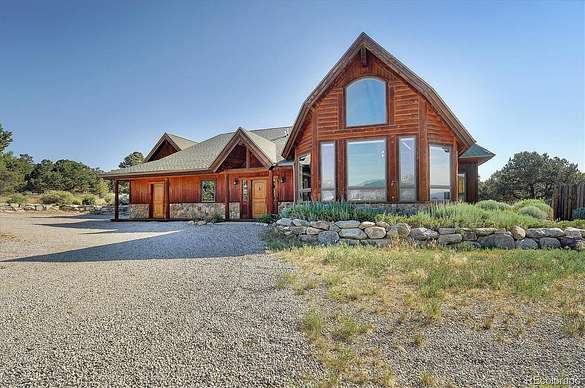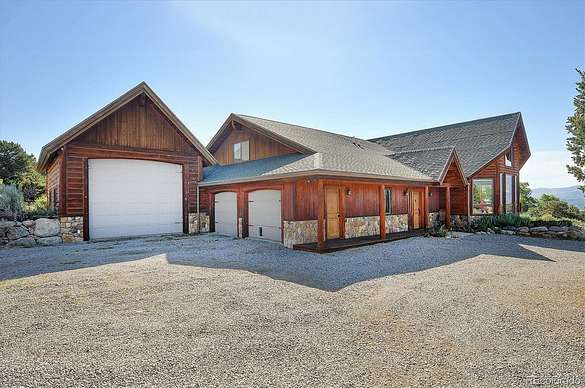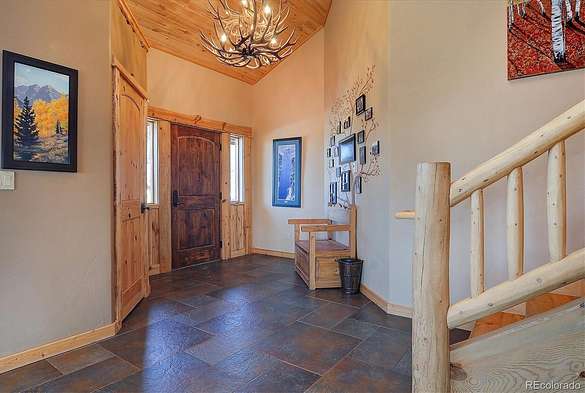Residential Land with Home for Sale in Salida, Colorado
11677 Saddle Ridge Ct Salida, CO 81201



































Come and see this beautiful custom built home located in the quiet neighborhood of Saddle Ridge Ranch! Nestled on a corner lot with 2.05 acres and backs up to BLM, you are just steps away from beautiful walks, hiking, and biking right from your own back yard! Designed by premier builder Holmes Construction you won't want to miss the many custom finishes. As you enter the front door, the large Douglas Fir beams frame the inviting open kitchen. The views of Chipeta and Ouray mountains are enjoyed through the oversized windows in the great room. Wood and tile flooring throughout the lower level are heated with radiant floor heat. The gas fireplace framed with hand picked stones adds to the ambiance of the home. The kitchen includes all the amenities you will need to entertain guests including Viking appliances and a hidden downdraft hood. The covered back patio has access from the kitchen or from the primary bedroom. The two bedrooms on the main level share a large full bath with a garden tub. The main level also includes an attached two car garage as well as a separate attached RV/Toy garage. The laundry room/mud room has lots of space and storage. Upstairs you will find a loft area, a three quarter bath and another bedroom with a large closet. Be sure to check out the surprise "hidden" room behind the bookshelves in the upstairs bedroom! Come and see this little bit of Salida paradise today!
Property details
- County
- Chaffee County
- Community
- Saddle Ridge Ranch
- Zoning
- Residential
- Elevation
- 7,838 feet
- MLS Number
- CCBR 6848210
- Date Posted
Expenses
- Home Owner Assessments Fee
- $250 annually
Detailed attributes
Listing
- Type
- Residential
- Subtype
- Single Family Residence
Lot
- Views
- Mountain
Structure
- Stories
- 2
- Materials
- Frame, Wood Siding
- Roof
- Shingle
- Heating
- Baseboard, Radiant
Exterior
- Parking
- Carport, Garage
- Features
- Garden, Lighting, Rain Gutters
Interior
- Rooms
- Bathroom x 3, Bedroom x 3
- Floors
- Concrete, Tile, Wood
- Appliances
- Convection Oven, Cooktop, Dishwasher, Dryer, Garbage Disposer, Microwave, Range, Refrigerator, Washer
- Features
- Ceiling Fan(s), Eat-In Kitchen, Granite Counters, High Ceilings, Jack & Jill Bath, Kitchen Island, Open Floorplan, Pantry, Smart Ceiling Fan, T&G Ceilings, Tile Counters, Utility Sink, Walk-In Closet(s)
Nearby schools
| Name | Level | District | Description |
|---|---|---|---|
| Longfellow | Elementary | — | — |
| Salida | Middle | — | — |
| Salida | High | — | — |
Listing history
| Date | Event | Price | Change | Source |
|---|---|---|---|---|
| Jan 11, 2024 | Price drop | $1,450,000 | $45,000 -3% | CCBR |
| Oct 4, 2023 | New listing | $1,495,000 | — | CCBR |