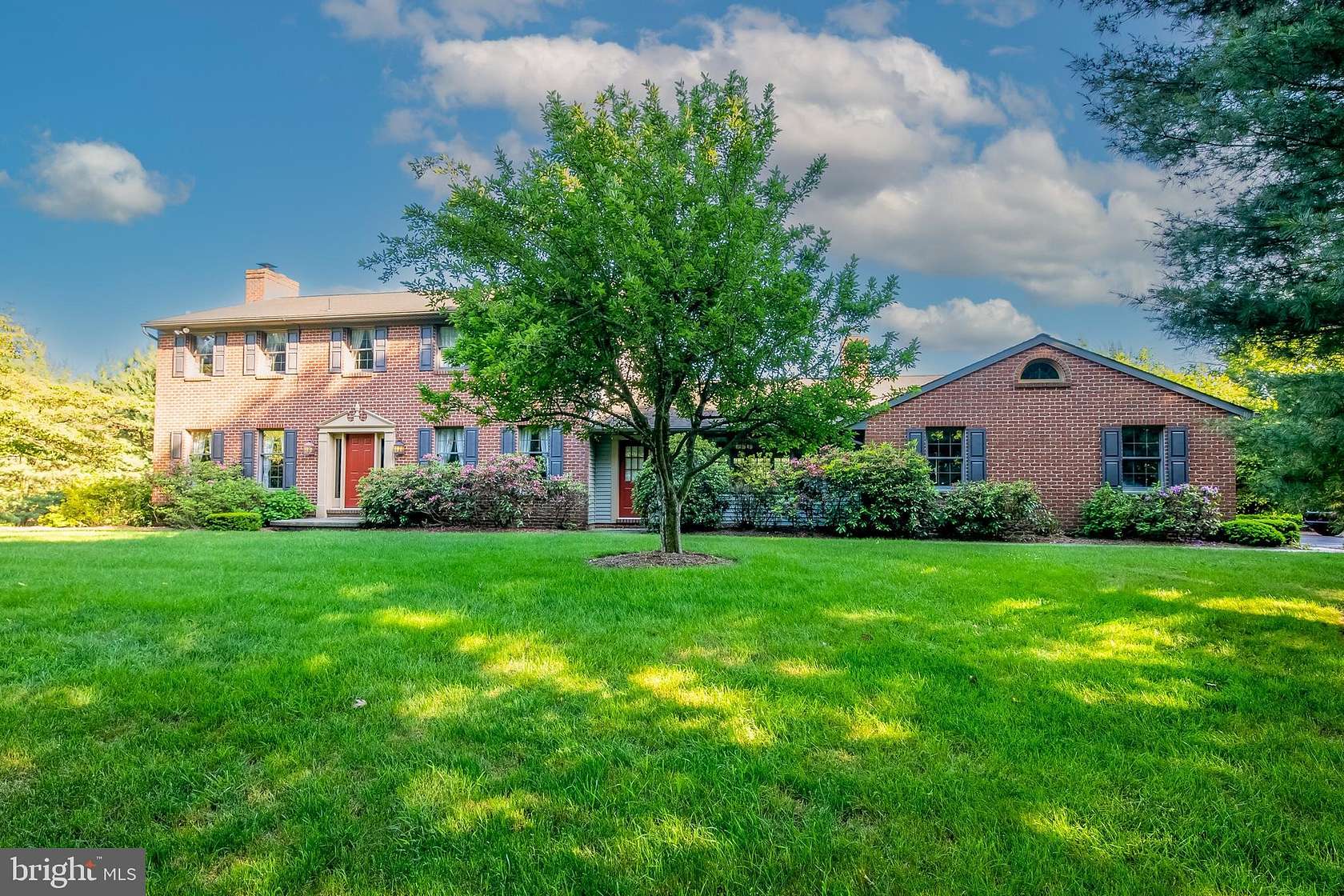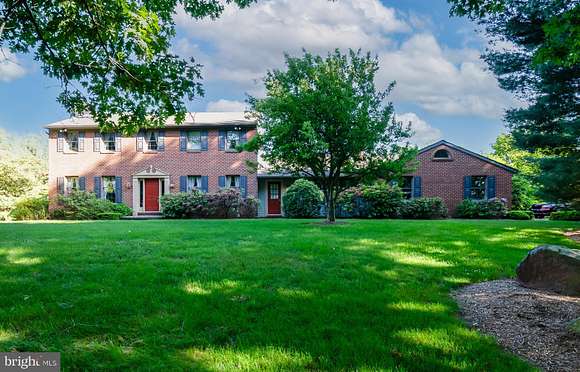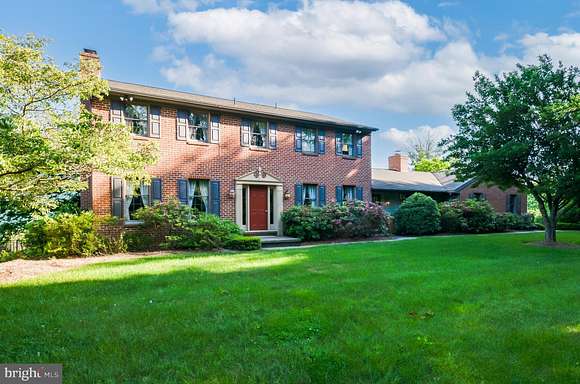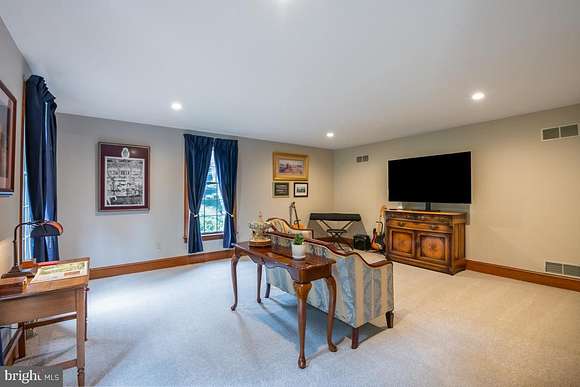Residential Land with Home for Sale in Shillington, Pennsylvania
1166 Cedar Top Rd Shillington, PA 19607
































































Spectacular brick 2-story with 5 bedrooms, 3 1/2 baths on 4.48 acres with an in-ground pool and over 4,300 square feet of living space! Enter into the foyer which boosts gorgeous hardwood flooring which flows into the dining and family rooms. The spacious formal living room has recessed lighting and the formal dining room has lovely chairrail and direct access to the kitchen which has a center island with storage, tile backsplash, recessed lighting and a breakfast area for informal dining. The huge family room has a vaulted ceiling with exposed beam, a beautiful floor to ceiling brick, wood burning fireplace and outside access onto the rear 2-tier trex deck. A main floor office with hardwood flooring and powder room finish off this level. Upstairs, you will find a primary ensuite with recessed lighting, separate counter area for additional storage, walk-in closet and large bath. There are three additional generous sized bedrooms and a hall bath. The walk-out finished lower level adds additional living space with a large rec room with a second wood burning fireplace and tons of natural light from the wall of windows which overlooks the pool deck. There is also an additional bedroom and full bath, plus the laundry room. Step outside to your own private oasis with a large inground pool with diving board, a lovely gazebo, pool canopy and you are surrounded by trees for lots of privacy. The large, 2-story bank barn and utility shed offers lots of extra storage and partially fenced area. 2 zoned heating and a/c, a large side entry 2-car garage, lot parking for 7 vehicles, Workshop/Storage building and new well pump and pressure tank are just a few of the amenities of this fantastic home. Lots of seclusion, with Apple and Kumquat trees on land, but close to all amenities, including shopping, restaurants and major highways....this one will not last long!
Location
- Street Address
- 1166 Cedar Top Rd
- County
- Berks County
- Community
- Cumru TWP
- School District
- Governor Mifflin
- Elevation
- 436 feet
Property details
- MLS Number
- TREND PABK2046770
- Date Posted
Property taxes
- Recent
- $12,093
Detailed attributes
Listing
- Type
- Residential
- Subtype
- Single Family Residence
- Franchise
- Century 21 Real Estate
Structure
- Style
- New Traditional
- Materials
- Brick, Vinyl Siding
- Cooling
- Central A/C
- Heating
- Fireplace, Forced Air, Heat Pump
Exterior
- Parking Spots
- 10
- Features
- Pool
Interior
- Rooms
- Basement, Bathroom x 4, Bedroom x 5
- Appliances
- Dishwasher, Dryer, Garbage Disposer, Range, Refrigerator, Washer
- Features
- Butlers Pantry, Carpet, Chair Railings, Family Room Off Kitchen, Formal/Separate Dining Room, Gourmet Kitchen, Island Kitchen, Primary Bath(s), Tub Shower Bathroom, Wood Floors
Listing history
| Date | Event | Price | Change | Source |
|---|---|---|---|---|
| Oct 17, 2024 | Under contract | $724,900 | — | TREND |
| Sept 12, 2024 | Price drop | $724,900 | $25,000 -3.3% | TREND |
| Aug 12, 2024 | New listing | $749,900 | — | TREND |