Residential Land with Home for Sale in Darien, Georgia
1165 Oak Bluff Rd SE Darien, GA 31305
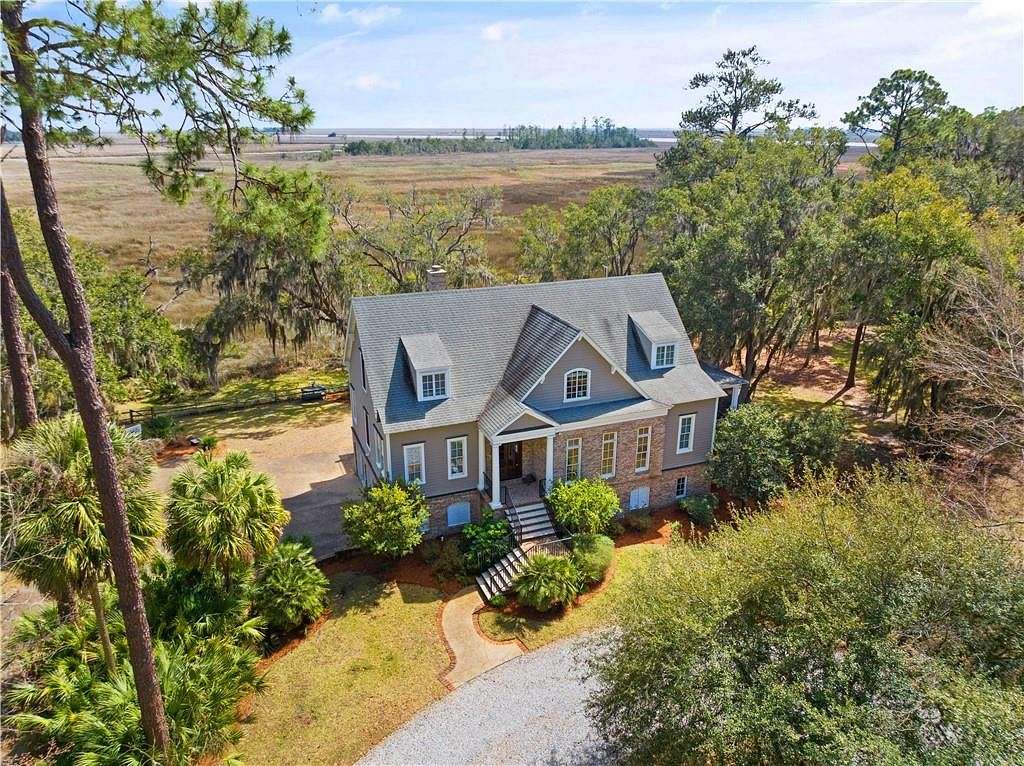
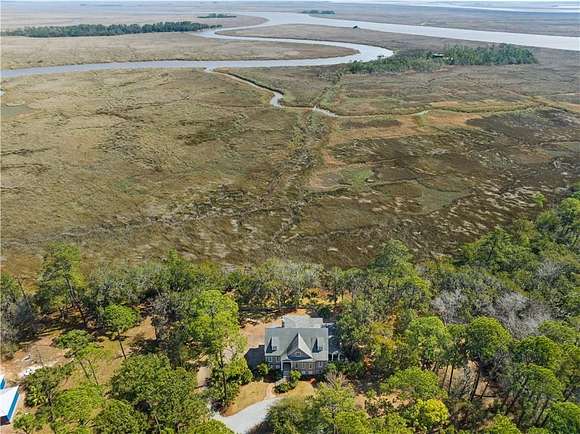
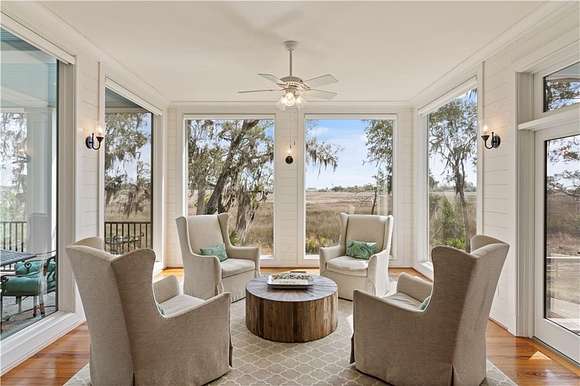
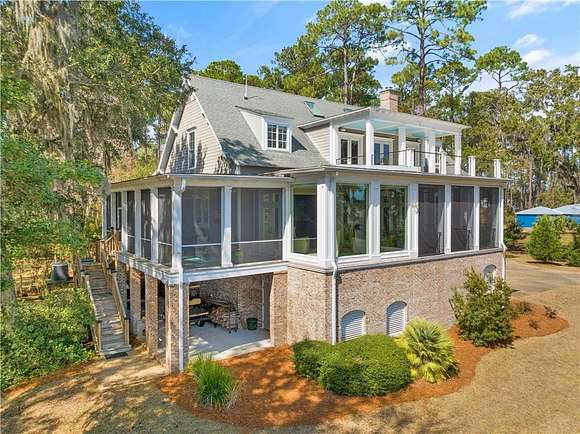

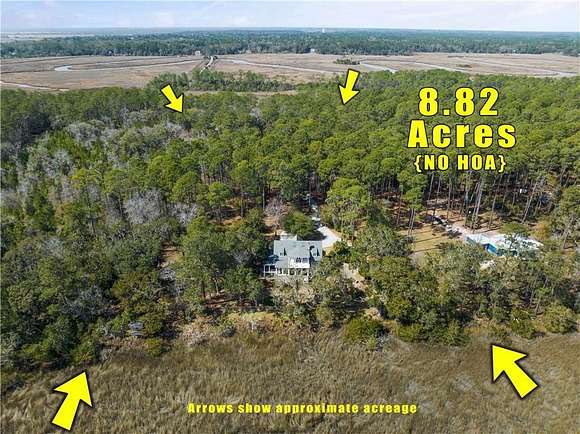















































Low-country luxury meets country Tranquility in this one-of-a-kind home located in Darien GA. This 5 bedroom, 4 bath home with an elevator is nestled on 8.82 acres of land with NO HOA. It's Close enough to dining and stores but secluded enough to just hear the marsh sing you a lullaby. This beautiful home features an open floor plan with floor-to-ceiling windows that capture the stunning outdoor views, a wood-burning fireplace, and a gourmet kitchen complete with a wine chiller & large island. The sunroom, screened side porch & screened back porch are the heart of the home, with its panoramic views great for morning coffee & evening Clinking of glasses. The home is so incredibly spacious. The 1st floor has a large garage, with a shop, room for 5 cars, and a Tesla charging station. The 3rd floor comes with a secondary living room, 3 bedrooms, and an open terrace. The parcels included are buildable if you choose to break them up or keep things secluded. Take the 3D tour & see it all.
Directions
Heading north on Hwy 17, take a right in Darien onto HWY 99. Turn Right onto McIntosh Rd. Turn Left onto Black Island Road. Take this until it dead ends. Take a Right. (There is a sign that says Private Drive). Take your first left onto Oak Bluff Rd. It will be at tend of the road. There will be signs pointing the way!
Location
- Street Address
- 1165 Oak Bluff Rd SE
- County
- McIntosh County
- Community
- Black Island
- Elevation
- 10 feet
Property details
- Zoning
- Residential
- MLS Number
- GIAOR 1645159
- Date Posted
Property taxes
- 2023
- $2,778
Parcels
- 0054A 0005009
Legal description
9A, 10A ,13AB, 14AB THE BLUFFS
Detailed attributes
Listing
- Type
- Residential
- Subtype
- Single Family Residence
- Franchise
- Keller Williams Realty
Lot
- Views
- River
- Features
- Waterfront
Structure
- Stories
- 3
- Materials
- Brick
- Heating
- Central Furnace
Exterior
- Parking Spots
- 15
- Parking
- Garage
Interior
- Rooms
- Basement, Bathroom x 4, Bedroom x 5
- Floors
- Hardwood, Tile
- Appliances
- Convection Oven, Cooktop, Dishwasher, Garbage Disposer, Microwave, Range, Refrigerator, Washer
- Features
- Accessible Elevator Installed, Built-In Bookcases, Ceiling Fans, Ceilings Above 9ft., Den/Family Room, Elevator, Foyer, Garagedooropener
Nearby schools
| Name | Level | District | Description |
|---|---|---|---|
| Todd Grant Elementary | Elementary | — | — |
| McIntosh Middle | Middle | — | — |
| McIntosh Academy | High | — | — |
Listing history
| Date | Event | Price | Change | Source |
|---|---|---|---|---|
| Oct 7, 2024 | Under contract | $1,100,000 | — | GIAOR |
| Aug 21, 2024 | Price drop | $1,100,000 | $100,000 -8.3% | GIAOR |
| Mar 31, 2024 | Price drop | $1,200,000 | $75,000 -5.9% | GIAOR |
| Feb 29, 2024 | New listing | $1,275,000 | — | GIAOR |