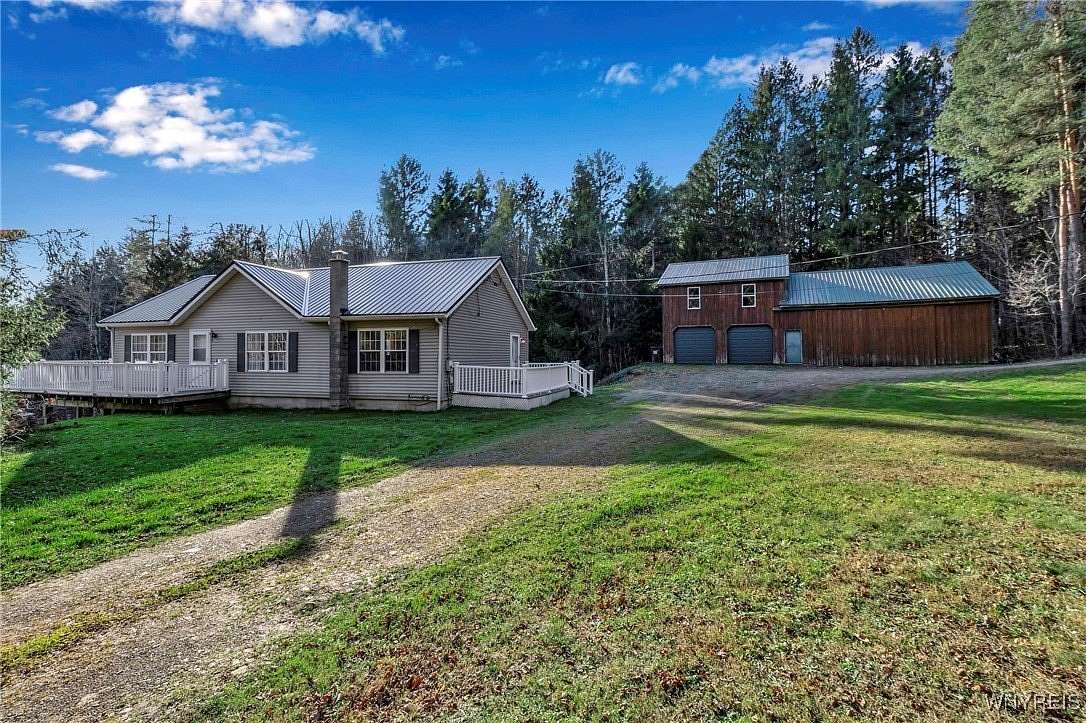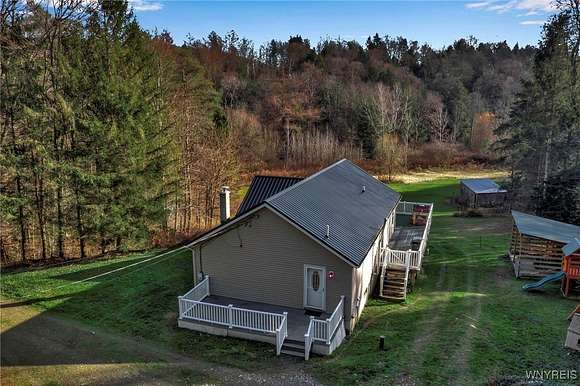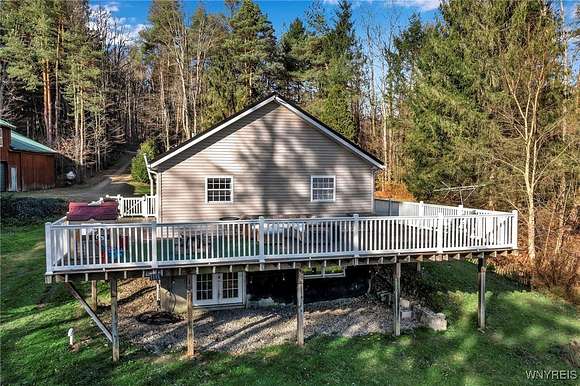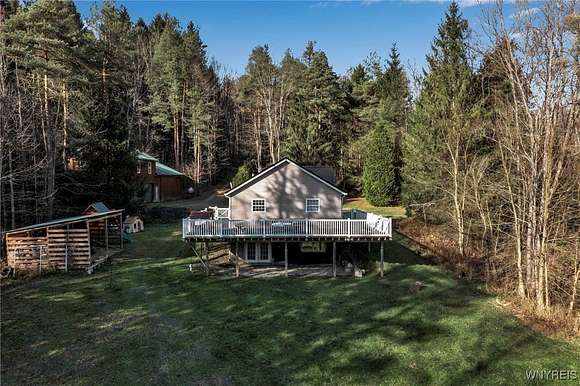Residential Land with Home for Sale in Conewango Town, New York
11631 Youngs Rd Conewango Town, NY 14726

















































OPEN HOUSE SUNDAY 11am - 12:30PM! Discover the perfect blend of comfort and serenity in this stunning 1997-built ranch home! Nestled on 9.8 picturesque acres, this property boasts lush woodlands, open yard space, and a tranquil creek--your private retreat awaits! This well-maintained home features 4 spacious bedrooms and 3 full baths in total! 3 of the bedrooms and 2 full baths, including a private primary suite with tile low step shower, are all on the first floor! The kitchen showcases handcrafted wood cabinetry and stainless steel appliances while opening to the living room, creating a perfect flow for daily living and entertaining. A sliding glass door off the eat-in leads to an expansive deck overlooking the scenic back yard to enjoy evenings relaxing while taking in the views! Follow the custom oak staircase to the finished basement (included in sqft) to a true entertainer's dream! Live edge bar top and countertop with wet sink, fridge, and kegerator all included! Anchoring the lower level living space is the new wood burning stove! Custom full bath with modern rustic touches bring the charm. The 4th bedroom opposite of the bar/entertaining area could serve as an office, additional storage or converted to guest quarters or an in-law suite with a private entrance though the walkout french doors! Cherry on the top for this breathtaking property are the outdoor bonus spaces! The large Amish built wood barn features overhead rolling doors for garage parking space and sliding barn door for access to the workshop and large utility space. With additional loft space, electric and generator hookup, this barn is perfect for hobbies, projects and more! Oversized wood shed with seasoned firewood included! ADDITIONAL UPDATES INCLUDE: Water Heater 2023, Roof 2024, Washer 2024, Well pump with new lines and electric!
Directions
Route 62 to Youngs Road. Property is on the right
Location
- Street Address
- 11631 Youngs Rd
- County
- Cattaraugus County
- School District
- Randolph
- Elevation
- 1,572 feet
Property details
- MLS Number
- BNAR B1578233
- Date Posted
Property taxes
- Recent
- $4,544
Parcels
- 042800-052-003-0001-021-000-0000
Detailed attributes
Listing
- Type
- Residential
- Subtype
- Single Family Residence
- Franchise
- Keller Williams Realty
Structure
- Style
- Ranch
- Stories
- 1
- Materials
- Vinyl Siding
- Roof
- Metal
- Heating
- Baseboard, Fireplace, Stove
Exterior
- Parking
- Driveway, Garage, Workshop
- Features
- Deck, Dirt Driveway, Gravel Driveway
Interior
- Room Count
- 7
- Rooms
- Bathroom x 3, Bedroom x 4
- Floors
- Tile, Vinyl
- Appliances
- Dishwasher, Dryer, Microwave, Oven, Range, Washer
- Features
- Breakfast Area, Dining Area, Eat in Kitchen, Main Level Primary, Pantry, Primary Suite, Separate Formal Living Room, Wet Bar
Listing history
| Date | Event | Price | Change | Source |
|---|---|---|---|---|
| Dec 2, 2024 | Under contract | $325,000 | — | BNAR |
| Nov 21, 2024 | New listing | $325,000 | — | BNAR |