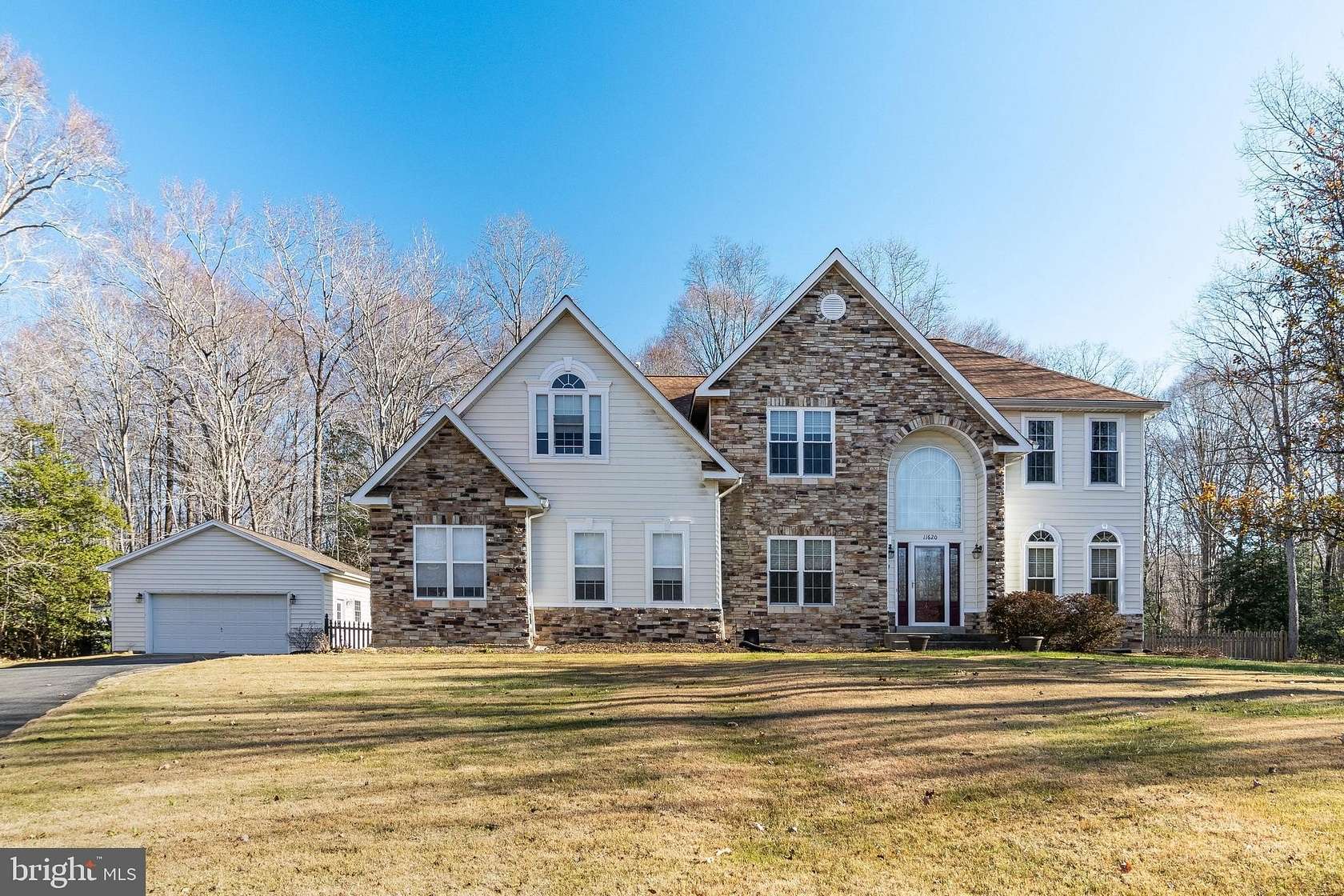Residential Land with Home for Sale in La Plata, Maryland
11620 Rest Dr La Plata, MD 20646










































































Come fall in love with this stunning Colonial, beautifully nestled on over 3 acres in the sought after neighborhood of Hardship Plantation. Proudly maintained by its original owners, this home radiates warmth and care both inside and out. Step into an inviting open floor plan featuring soaring 9-foot ceilings and exquisite detailed moldings. The two-story family room offers a bright and airy space, complemented by a lovely morning room filled with natural light, perfect for enjoying your morning coffee. A versatile first-floor bedroom or flex area provides additional living options to suit your lifestyle. Retreat to the expansive owner's suite, boasting two generous walk-in closets and a grand bathroom designed for relaxation. Three additional spacious bedrooms provide ample space for family or guests, complemented by four well-appointed bathrooms throughout the home. The fully finished basement offers endless possibilities for entertainment or recreation. The sellers have invested in a state-of-the-art geothermal system, ensuring energy efficiency and savings for years to come. Over the years the sellers have made many upgrades to include- new windows and doors, a well pump, septic risers, stainless steel kitchen appliances, sump pump and a secondary system with battery backup for peace of mind, luxury vinyl plank flooring upstairs, this is just to name a few. Outside, enjoy the convenience of a detached garage with electric, and a fenced backyard perfect for pets or gatherings. This property combines serene country living with easy access to local amenities. Don't miss your chance to own this exceptional home.
Location
- Street Address
- 11620 Rest Dr
- County
- Charles County
- Community
- Hardship Plantation
- School District
- Charles County Public Schools
- Elevation
- 108 feet
Property details
- MLS Number
- TREND MDCH2038196
- Date Posted
Property taxes
- Recent
- $8,171
Expenses
- Home Owner Assessments Fee
- $100 annually
Parcels
- 0904025245
Detailed attributes
Listing
- Type
- Residential
- Subtype
- Single Family Residence
- Franchise
- RE/MAX International
Structure
- Style
- Colonial
- Materials
- Stone, Vinyl Siding
- Heating
- Fireplace, Zoned
Exterior
- Parking Spots
- 4
- Parking
- Driveway
Interior
- Rooms
- Basement, Bathroom x 4, Bedroom x 5
- Appliances
- Dishwasher, Dryer, Electric Range, Ice Maker, Microwave, Range, Refrigerator, Washer
- Features
- Additional Stairway, Attic, Breakfast Area, Butlers Pantry, Carpet, Ceiling Fan(s), Chair Railings, Crown Moldings, Dining Area, Entry Level Bedroom, Family Room Off Kitchen, Formal/Separate Dining Room, Island Kitchen, Open Floor Plan, Recessed Lighting, Soaking Tub Bathroom, Table Space Kitchen, Wainscotting, Walk-In Closet(s), Wood Floors
Listing history
| Date | Event | Price | Change | Source |
|---|---|---|---|---|
| Dec 7, 2024 | New listing | $799,900 | — | TREND |