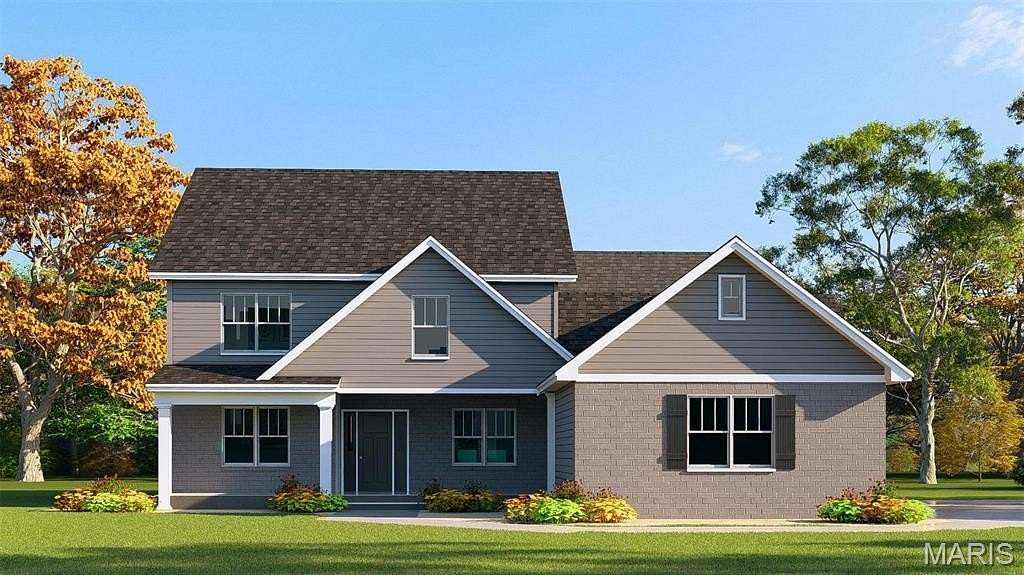
Land with Home for Sale in Marine, Illinois
11604 Osanna Ln, Marine, IL 62061
This is the tranquil environment you have been looking for!!! The Sawgrass floor plan is sure to WOW you! With 4 bedroom and 3 baths, this 1 1/2 story home is full of beautiful standard features! Upon entering the foyer you are immediately drawn to the two story great room. The spacious kitchen has a large center island, big pantry, and is open to the great room. The breakfast area is perfect for those casual meals, but there is also a formal dining room. The main floor primary is sure to please with a huge suite that offers a large walk in closet, a luxury bath with separate shower and soaking tub and dual vanity. Some standard features included in this home are 9' ceilings on the main floor, kitchen island, stainless steel appliances, quartz countertops and onyx vanity tops. Some available upgrades include optional loft bonus room, fireplace, 3 car garage, Elevation B as shown and many more. This lot has a shared pond.
Location
- Street address
- 11604 Osanna Ln
- County
- Madison County
- Community
- Kathryn's Ponds
- School district
- Triad DIST 2
Property details
- Acreage
- 2.48 acres
- Builder
- Country-Tek Homes
- MLS #
- MARIS 25004727
- Posted
Property taxes
- 2023
- $50
Parcels
- 06-2-17-25-03-301-012
Legal description
KATHRYNS POND SUBD LOT 12 230.44 X 449.92 IRREGULAR
Details and features
Listing
- Type
- Residential
- Subtype
- Single Family Residence
- Franchise
- RE/MAX International
Exterior
- Parking Spaces
- 2
- Parking
- Attached Garage, Garage
Structure
- Condition
- New Construction
- Stories
- 1
- Heating
- Electric
- Cooling
- Central Air
- Materials
- Brick, Brick Veneer, Vinyl Siding
- Roof
- Composition
Interior
- Room Count
- 8
- Rooms
- Basement, Bathroom x 3, Bedroom x 4, Dining Room, Great Room, Kitchen
- Flooring
- Carpet
- Appliances
- Dishwasher, Garbage Disposer, Microwave, Range, Washer
- Features
- Breakfast Bar, Breakfast Room, Double Vanity, Entrance Foyer, High Ceilings, Kitchen Island, Kitchen/Dining Room Combo, Open Floorplan, Pantry, Separate Dining, Tub, Walk-In Closet(s)
Nearby schools
| Name | Type | District |
|---|---|---|
| Triad Dist 2 | Elementary | Triad DIST 2 |
| Triad Dist 2 | Middle | Triad DIST 2 |
| Triad | High | Triad DIST 2 |
Listing history
| Date | Event | Price | Change | Source |
|---|---|---|---|---|
| May 9, 2025 | Under contract | $565,320 | — | MARIS |
| Jan 29, 2025 | New listing | $499,900 | — | MARIS |
