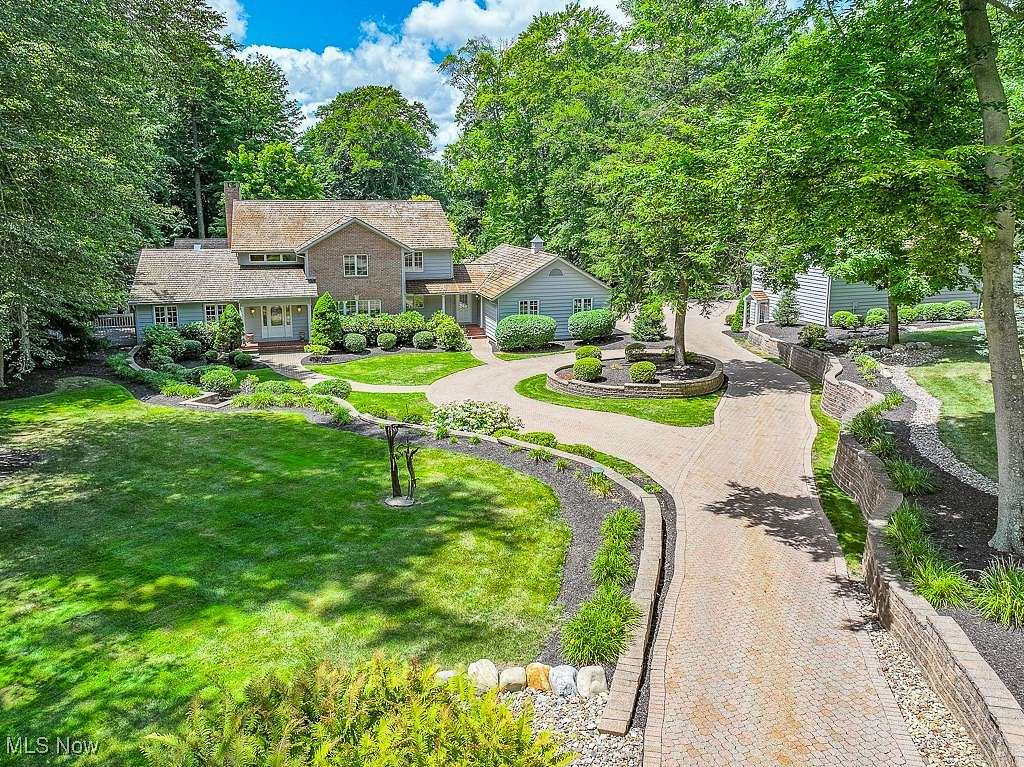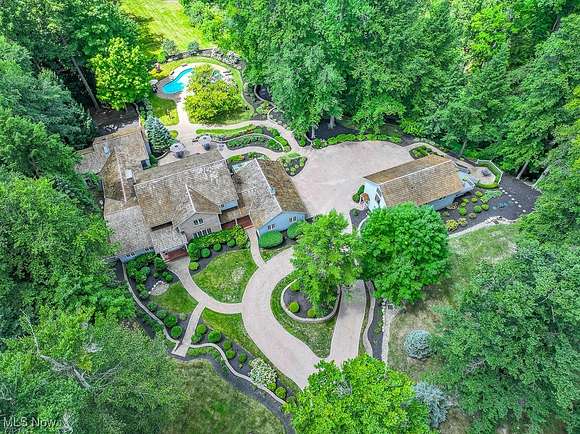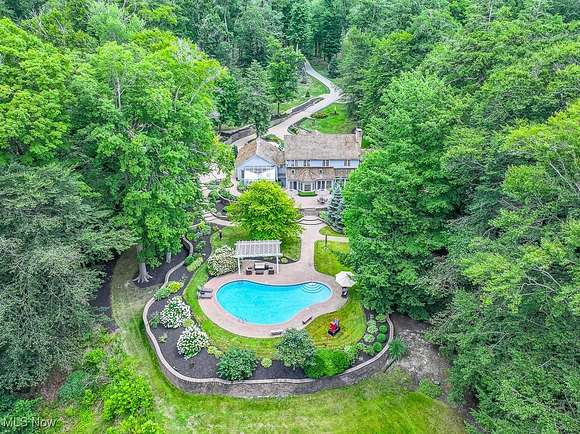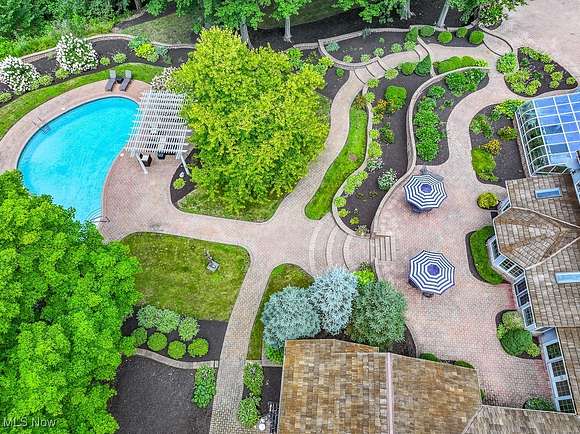Land with Home for Sale in Gates Mills, Ohio
1160 Fox Hill Dr Gates Mills, OH 44040



















































Experience the epitome of luxury living at 1160 Fox Hill Drive! Nestled in the serene Chagrin Valley, this stunning estate spans 10.5 private acres, offering a breathtaking landscape framed by two ravines. A winding driveway leads you to an entertainer's dream home with a bright, open floor plan. The kitchen and family room seamlessly connect to a sunroom bathed in natural light, with panoramic views of the backyard and brick paver terraces. Nearly every room provides access to private patios and decks, including the living room with French doors opening to a secluded deck. The expansive first-floor primary suite, over 1,200 sqft, features a beamed vaulted ceiling, terrace access, a luxurious marble bathroom, and an exercise room leading to a private patio overlooking the ravine. The first floor also boasts a large dining room and a paneled study with a wood-burning fireplace. Upstairs, three additional bedrooms await including a second primary suite with a walk-in closet and full attached bath, while the finished walk-out basement offers ample entertainment space, complete with a wet bar and a 962-bottle wine cellar. Step outside to the terrace for 360-degree views of exquisite gardens and the magnificent heated pool. Additional features include a six-car heated garage, a carriage house with a bedroom, full kitchen, living room, full bath and a private deck and patio, a greenhouse, a gazebo, and so much more. Excellent location close to freeway access and all amenities. This property truly has it all!
Directions
Mayfield Road to Fox Hill Drive
Location
- Street Address
- 1160 Fox Hill Dr
- County
- Cuyahoga County
- Community
- Mayfield 02
- School District
- Mayfield CSD - 1819
- Elevation
- 902 feet
Property details
- MLS Number
- NEOHREX 5056909
- Date Posted
Property taxes
- 2023
- $21,252
Expenses
- Home Owner Assessments Fee
- $100 annually
Parcels
- 842-27-002
Resources
Detailed attributes
Listing
- Type
- Residential
- Subtype
- Single Family Residence
- Franchise
- Keller Williams Realty
Lot
- Views
- Bridge
Structure
- Style
- Colonial
- Materials
- Wood Siding
- Roof
- Shake
- Heating
- Fireplace
Exterior
- Parking
- Driveway, Garage, Heated
- Features
- Garden, Landscaped, Lighting, Private Yard, Sprinkler Irrigation, Storage
Interior
- Room Count
- 11
- Rooms
- Bathroom x 5, Bedroom x 4, Dining Room, Exercise Room, Family Room, Kitchen, Laundry, Library, Living Room, Utility Room
- Appliances
- Cooktop, Dishwasher, Dryer, Garbage Disposer, Microwave, Oven, Refrigerator, Washer
- Features
- Bookcases, Built in Features, Chandelier, Double Vanity, Eat in Kitchen, Entrance Foyer, Granite Counters, His and Hers Closets, Kitchen Island, Multiple Closets, Open Floorplan, Pantry, Primary Downstairs, Sound System, Track Lighting, Walk in Closets, Wired For Sound
Listing history
| Date | Event | Price | Change | Source |
|---|---|---|---|---|
| Nov 22, 2024 | Price drop | $1,695,000 | $100,000 -5.6% | NEOHREX |
| Sept 25, 2024 | Price drop | $1,795,000 | $55,000 -3% | NEOHREX |
| Sept 5, 2024 | Back on market | $1,850,000 | — | NEOHREX |
| Aug 30, 2024 | Under contract | $1,850,000 | — | NEOHREX |
| Aug 2, 2024 | New listing | $1,850,000 | — | NEOHREX |