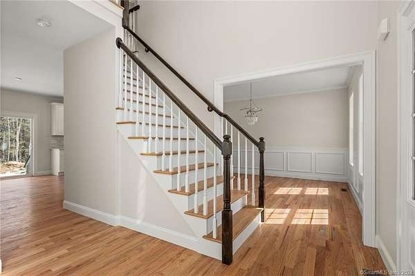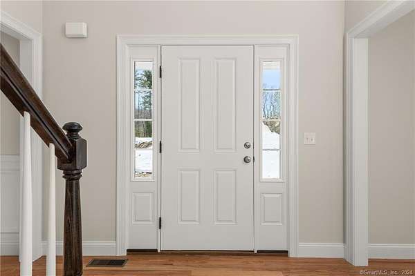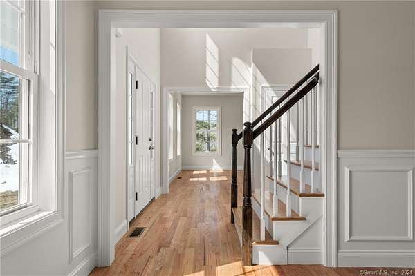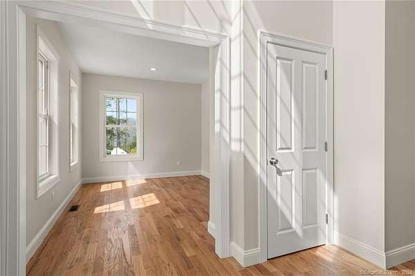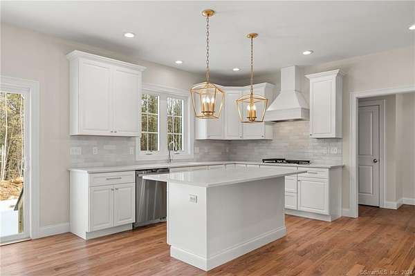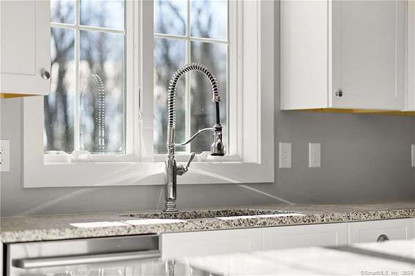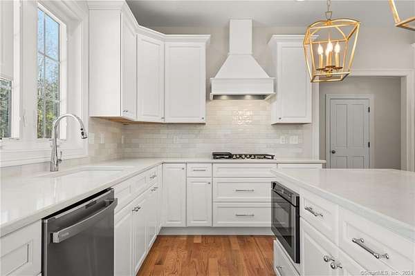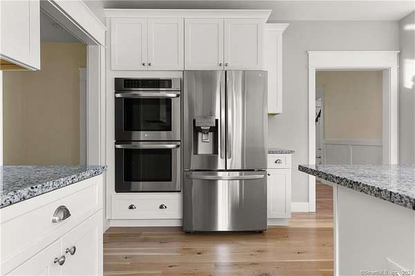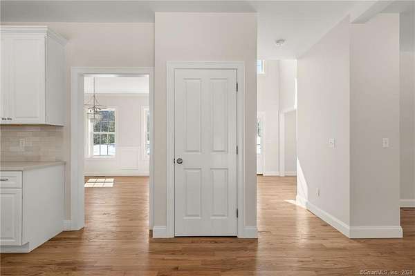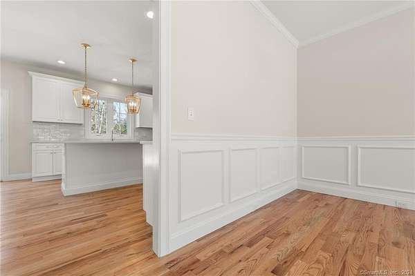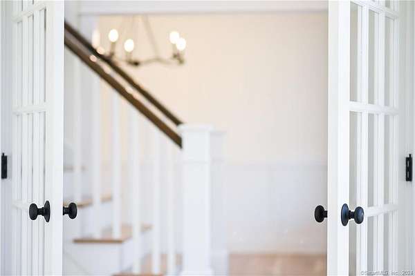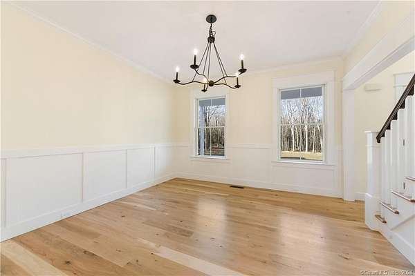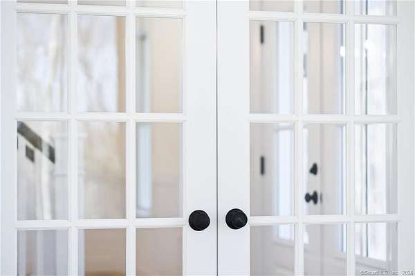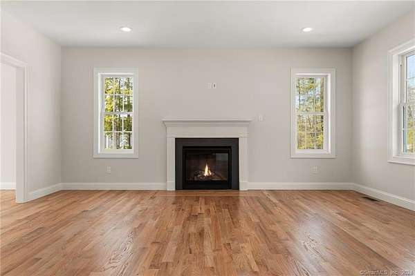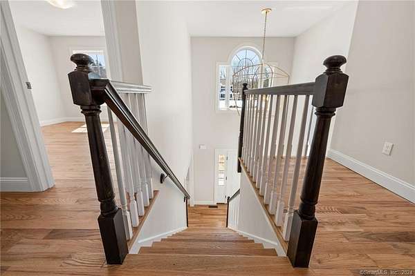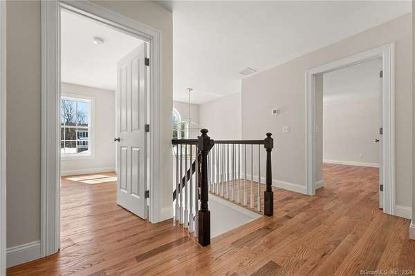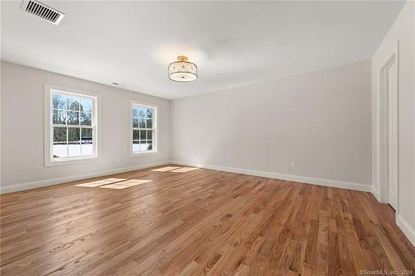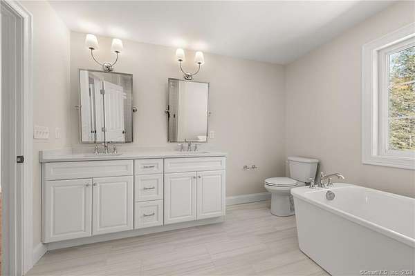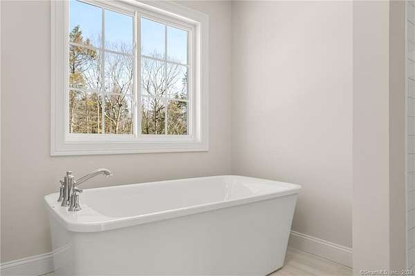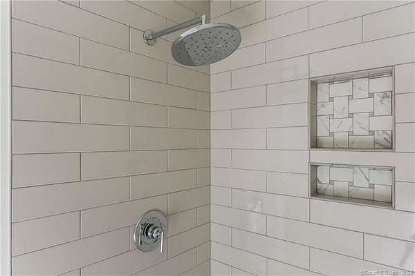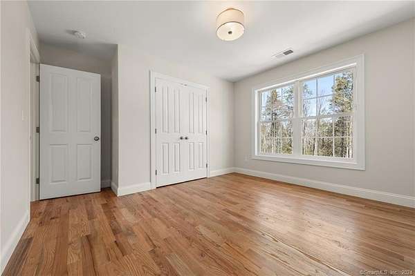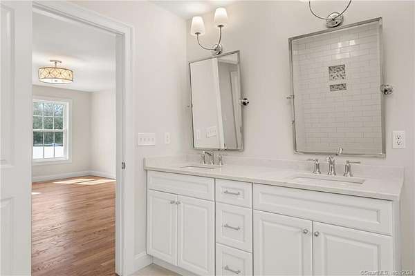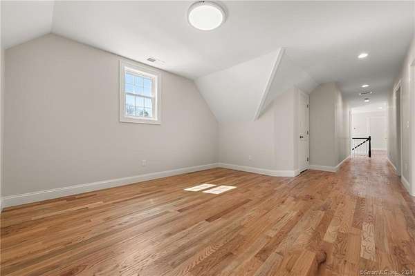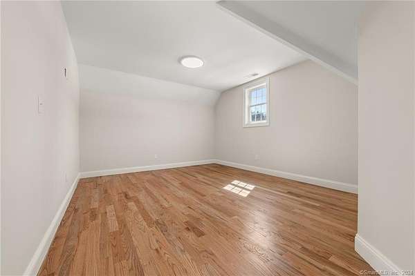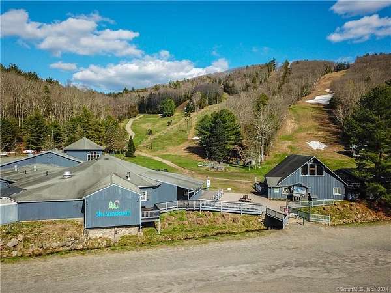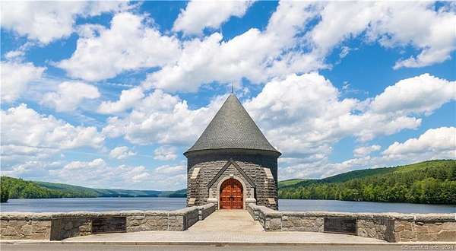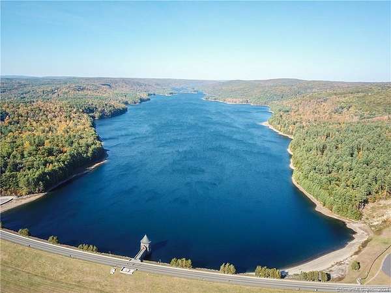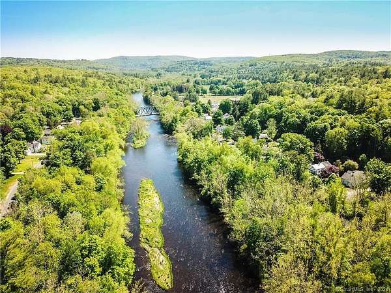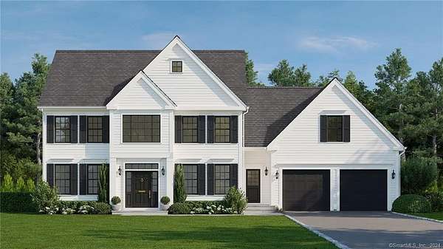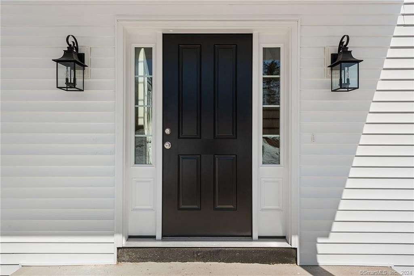
Land with Home for Sale in New Hartford, Connecticut
116 Holcomb Hill Rd, New Hartford, CT 06057
Fresh, timeless and custom crafted. Build your dream home in the picturesque town of New Hartford. Beautiful, energy efficient 4 bedroom, 2 1/2 bath farmhouse Colonial on a private, serene 4.3 acre lot. This exquisitely appointed home boasts luxury, meticulous style and unparalleled craftsmanship in every detail. Spacious light filled kitchen with large center island opens to a lovely breakfast area and nice sized family room w gorgeous hardwood floors and gas log fireplace, perfect for hosting holiday events, family gatherings and more! Upstairs you will find the luxurious Primary bedroom suite w fabulous walk-in closet, luxe bath, double sinks and tile walk-in shower. There are also three good sized bedrooms and an additional media/game -anything you can imagine- room making this home a cut above the rest. CUSTOMIZE THE FLOOR PLAN! Construction has not yet started so there is plenty of time to make it your own. Whatever is on your wish list this sun filled, gorgeous 4.30 acre home site is your canvas. Country living at its best just minutes to Route 44 and the town center, where you will find boutique shops, great restaurants, the Farmington River. Just a stone's throw away from Ski Sundown and all kinds of outdoor recreation and fun. Live life to the fullest in the home of your dreams. Images are from renderings or photos of builder's previous homes, similar to what is planned. Still time to choose everything!
Location
- Street address
- 116 Holcomb Hill Rd
- County
- Litchfield County
- Community
- Holcomb Hill
- Elevation
- 548 feet
Directions
Route 44 Route 219 in New Hartford center Left onto Greenwoods bear right at the fork onto Holcomb Hill Road Land on right
Property details
- Acreage
- 4.3 acres
- Zoning
- R15
- MLS #
- CTMLS 170621224
- Posted
Property taxes
- 2026
- $1,788
Details and features
Listing
- Type
- Residential
- Franchise
- Sotheby's International Realty
Lot
- Features
- Cleared, Dry, Secluded
Exterior
- Pool
- Patio
- Features
- Gutters, Stone Wall, Underground Sprinkler, Patio
Structure
- Condition
- Under Construction
- Basement
- Full, Unfinished
- Water
- Private
- Heating
- Zoned
- Cooling
- Central Air
Interior
- Room Count
- 9
- Rooms
- Basement, Bathroom x 3, Bedroom x 4
- Appliances
- Allowance
- Features
- Pre-Wired, Open Floor Plan Cable
Nearby schools
| Name | Type |
|---|---|
| New Hartford | Elementary |
| Regional District 7 | High |
Listing history
| Date | Event | Price | Change | Source |
|---|---|---|---|---|
| Mar 16, 2024 | Under contract | $689,900 | — | CTMLS |
| Jan 27, 2024 | New listing | $689,900 | — | CTMLS |
