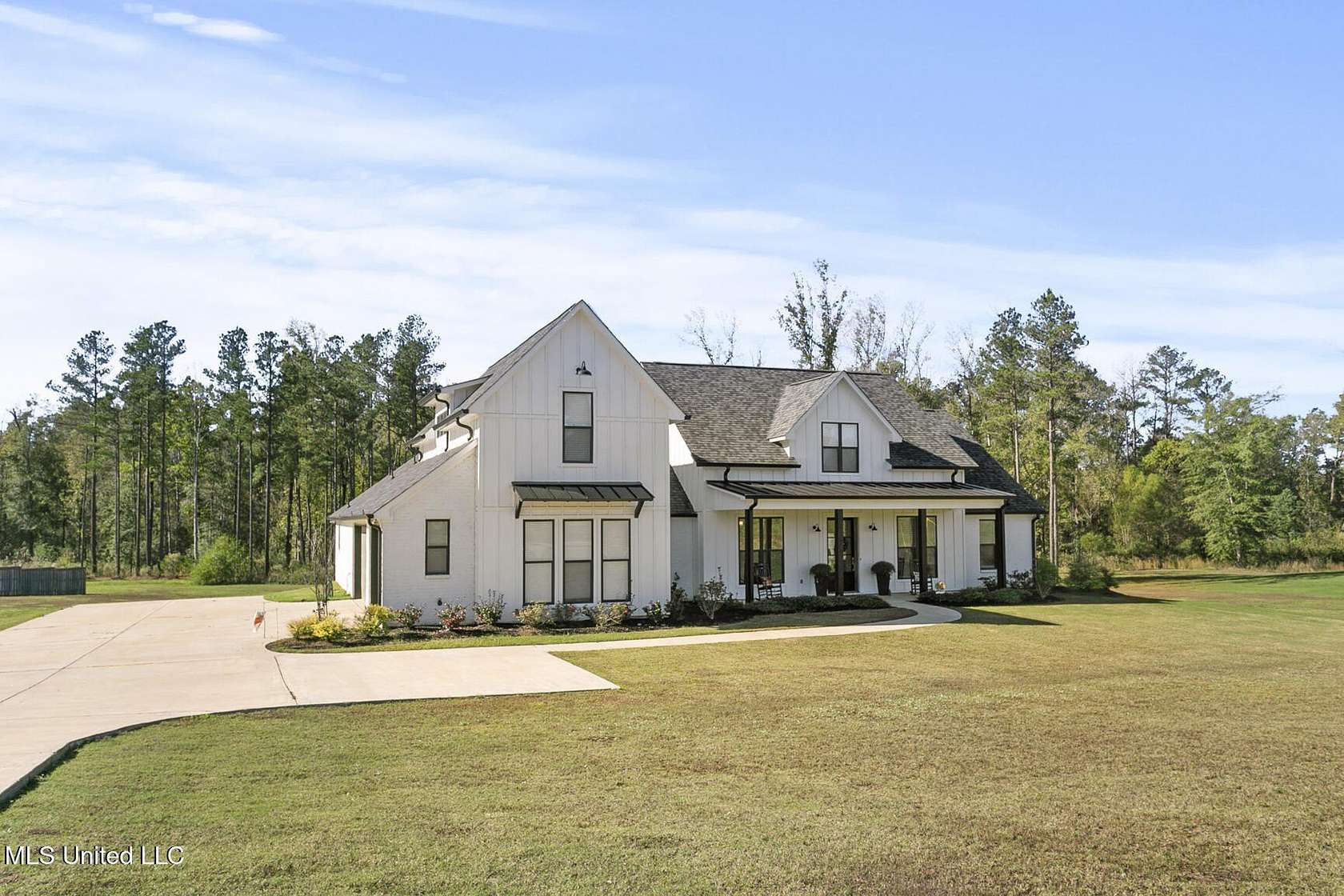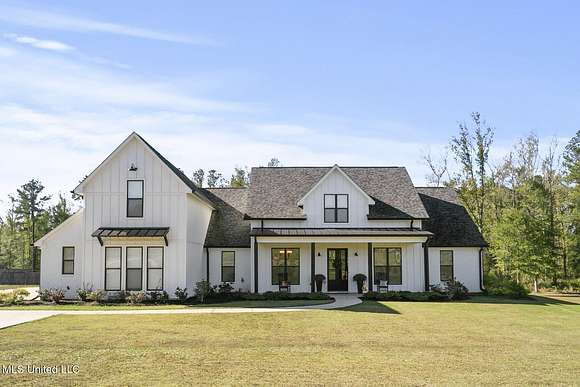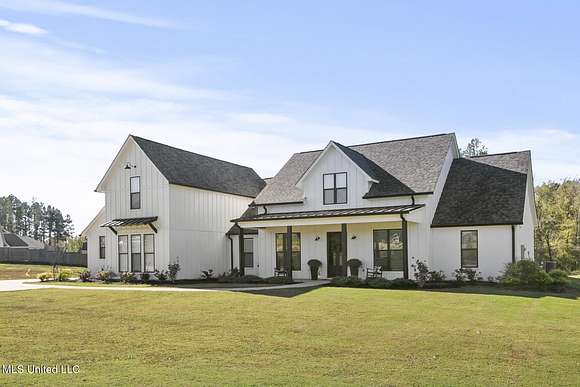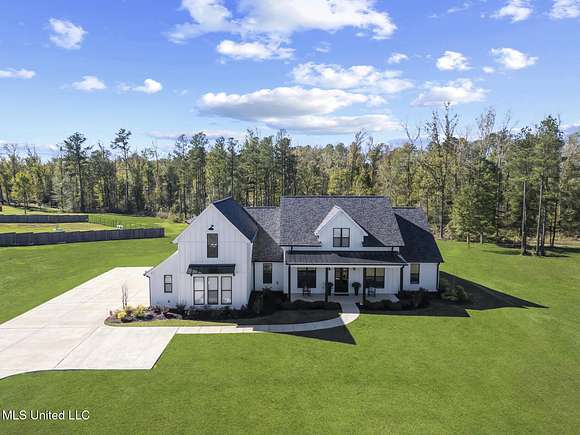Residential Land with Home for Sale in Brandon, Mississippi
116 Fallen Oaks Dr Brandon, MS 39047




















































Stop your search, you found it! This is THE ONE! The most stunning farmhouse sitting on 3.4+/- acres in the gorgeous neighborhood of Fallen Oak. Where peaceful, country living meets luxury. There was no detail spared in designing this home. A modern farmhouse straight out of HGTV with it's black windows and doors, large front porch and shiplap-style exterior. 3569 sq ft of space with 4 bedrooms + 3.5 bathrooms downstairs and 1 oversized room upstairs with a full bathroom. The 5th bedroom has tons of flex space! A 3-car garage with an oversized concrete driveway. Spacious open floor plan and butlers pantry make this the perfect entertaining home. The primary suite connects all the way to the laundry which is a highly desired feature. Wood floors, granite countertops, double oven, stainless appliances, ice maker, farmhouse sink, gas stove, a pot filler, and exposed brick. Should we go on? Did you see the walk-in pantry? Tons of natural light in this home and unique tile. Custom doors and cabinets, and an outdoor kitchen on the covered back patio. A gorgeous treeline to look at while you grill steaks. This is the home you've been looking for! Just in time for the holidays.
Directions
From Hwy 25, turn right into Fallen Oaks neighborhood and the house is second on the left.
Location
- Street Address
- 116 Fallen Oaks Dr
- County
- Rankin County
- Community
- Fallen Oak
- School District
- Rankin CO Dist
- Elevation
- 348 feet
Property details
- MLS Number
- MGCMLS 4096872
- Date Posted
Property taxes
- 2023
- $4,192
Parcels
- K14-000061-00020
Legal description
LOT 2 FALLEN OAK PHASE 1
Detailed attributes
Listing
- Type
- Residential
- Subtype
- Single Family Residence
- Franchise
- Keller Williams Realty
Structure
- Stories
- 2
- Materials
- Brick
- Roof
- Shingle
- Heating
- Central Furnace, Fireplace
Exterior
- Parking
- Carport
- Features
- Outdoor Kitchen, Rain Gutters
Interior
- Rooms
- Bathroom x 5, Bedroom x 5
- Floors
- Hardwood, Tile
- Appliances
- Cooktop, Double Oven, Gas Cooktop, Ice Maker
- Features
- Bookcases, Ceiling Fan(s), Crown Molding, Double Vanity, Eat-In Kitchen, Granite Counters, High Ceilings, Kitchen Island, Open Floorplan, Primary Downstairs, Recessed Lighting, Soaking Tub, Split Plan, Walk-In Closet(s)
Nearby schools
| Name | Level | District | Description |
|---|---|---|---|
| Oakdale | Elementary | Rankin CO Dist | — |
| Northwest Rankin Middle | Middle | Rankin CO Dist | — |
| Northwest | High | Rankin CO Dist | — |
Listing history
| Date | Event | Price | Change | Source |
|---|---|---|---|---|
| Nov 15, 2024 | New listing | $697,999 | — | MGCMLS |