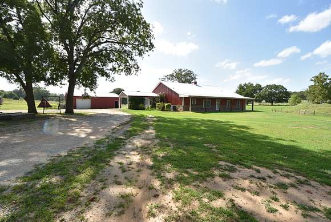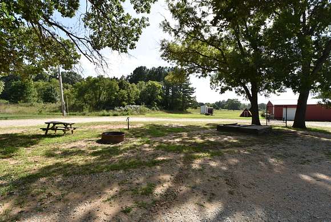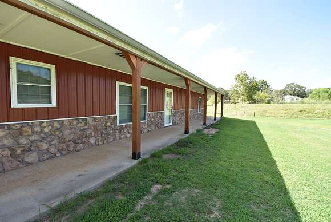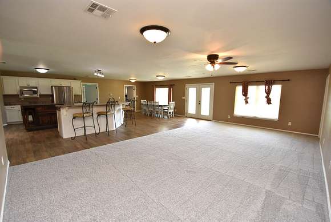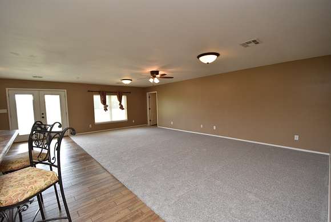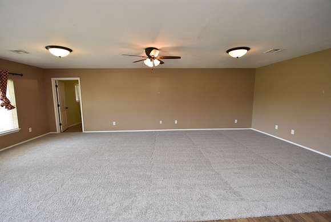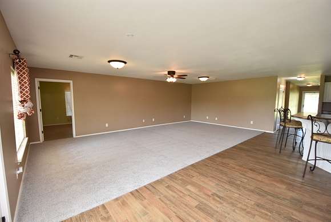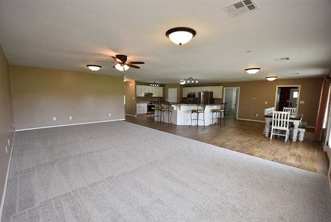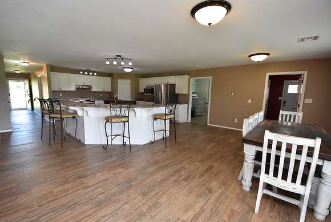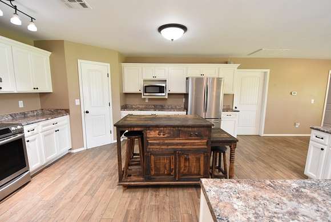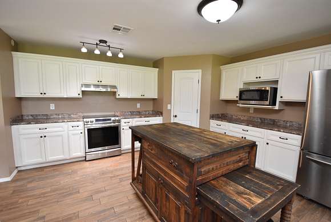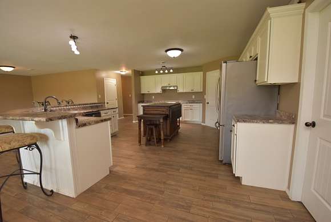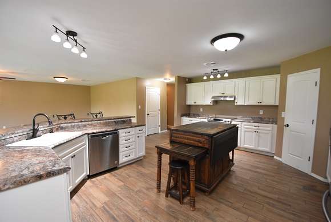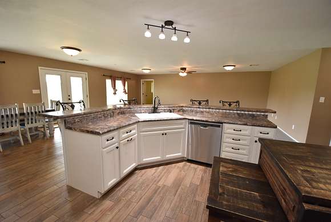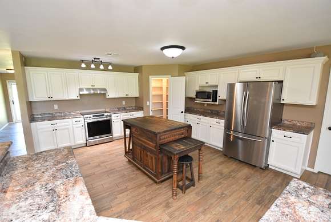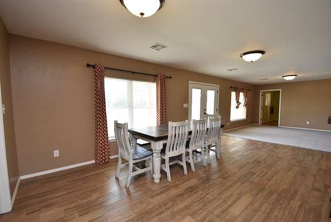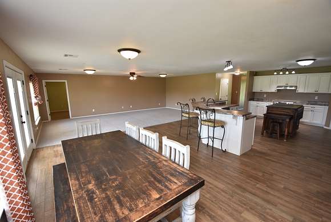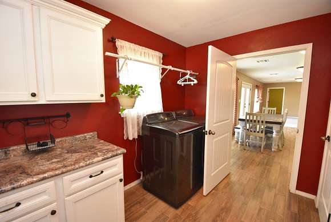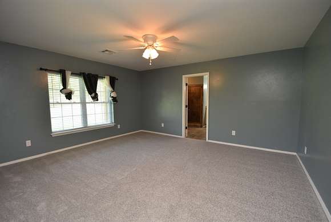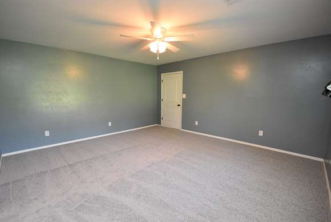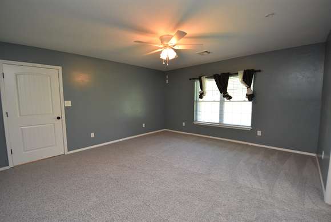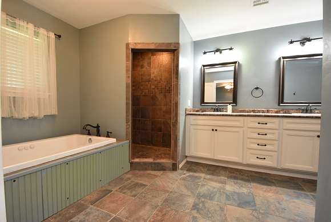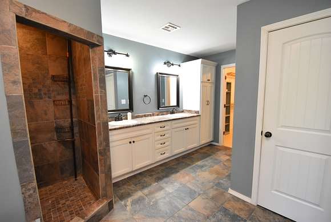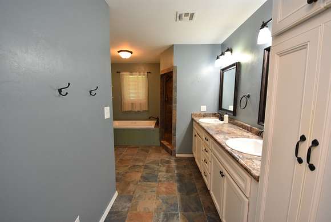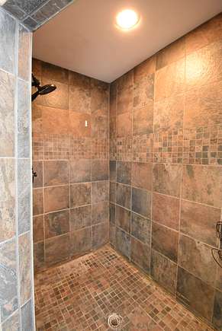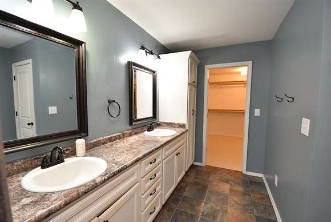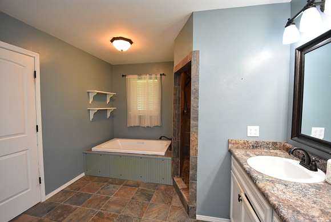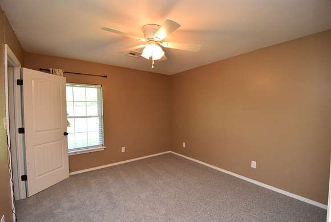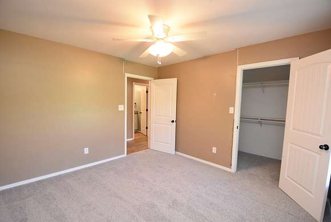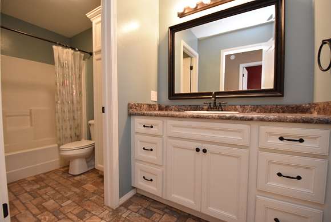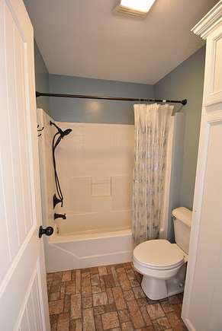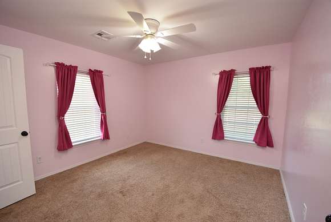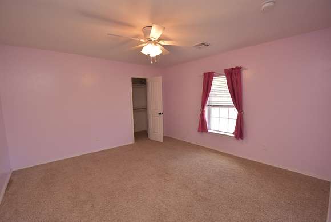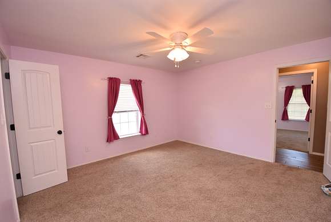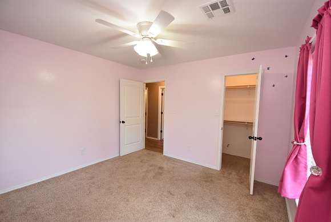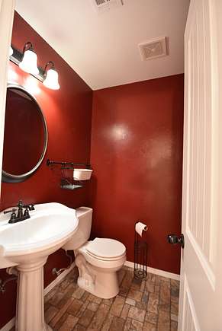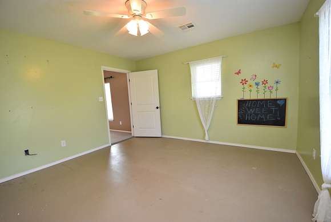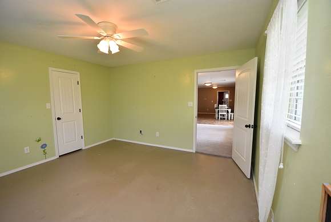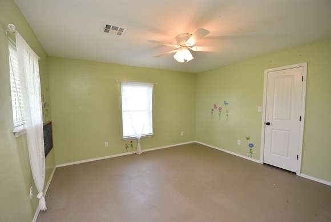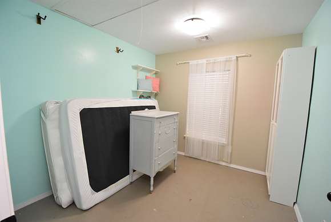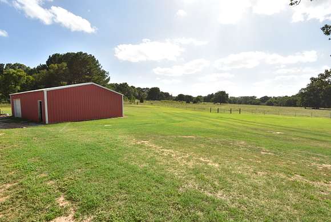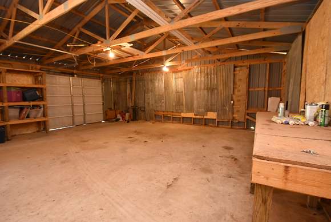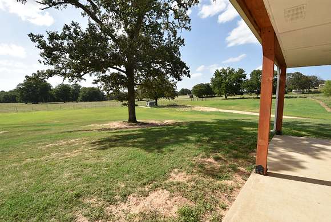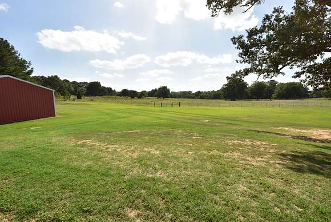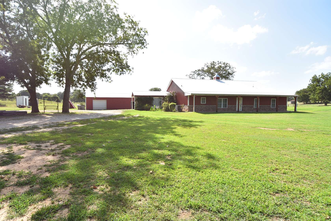
Land with Home for Sale in Seminole, Oklahoma
11565 S 361 Rd, Seminole, OK 74868
Beautiful and spacious 3000 sq.ft. (m/l) 5 bedroom, 2.1 bathroom home with expansive porches, takes advantage of both sunrise and sunset views. Which is ideal if you are ready to relax on the porch! Open floorplan has a large living area, kitchen with dining area and bar, tons of counter space and storage, convenient pantry, island, and stainless appliances. Access the covered back porch through the French doors just off the living/dining area. Additional room by the kitchen has many use options including an office, craft room, music room or more storage. Primary bedroom has private bathroom with a tub and tile walk in shower, double sinks and large closet. The other 4 bedrooms have nice size closets and are near the secondary bathroom and half bath. Property has several outbuildings including 1200 sq.ft. (m/l) shop with concrete floor and electric, storage building, chicken coop, and an adorable play house. Home has 4 ft. footers, 120 gallon water heater, large laundry room with more storage, There is even an in ground storm cellar! Land is cleared and partially fenced. Perfect for a few animals and room to play. New carpet installed in July! Schedule a showing to see this little slice of heaven in person.
Location
- Street address
- 11565 S 361 Rd
- County
- Seminole County
Directions
From I40 Exit 200 go South to Hwy 99A. East on Hwy 99A (Little Cemetery) for 5 miles to Ns 3610 Rd. Turn South on Ns 3610 Rd and go approximately 0.6 mile to property on the West side of the Rd.
Property details
- Acreage
- 3.48 acres
- Zoning
- NP
- Access
- Public road
- Showing
- Appointment only
- Posted
Property taxes
- 2023
- $2,896
Legal description
REDMOUND TWP: 17-10-7 A TR OF LD LY NE SE DESC AS COM NE/C NE SE X SALG E LN NE SE 393.26' TO POB X S ALG E LN 256.18' X S89*36'35"W 269.10' X N02*31'40"E 321.58' X S44*36'42"E 60.21' X S84*31'26"E 213.60' TO POB TOTAL 1.65 AC M/L AND REDMOUND TWP 17-10-7 A TR OF LD DESC AS COM NE/C OF SD N NE SE X S ALG E LN NE SE 649.44' X S89*36'35"W 269.10' TO POB X N02*31'40"E 321.58' X N02*43'52"E 111.47' X S89*07'17"W 185.73' X S02*29'43"W 431.43' X N89*36'35"E 185' TO POB TOTAL 1.83 AC M/L
Details and features
Exterior
- Parking
- Carport
- Features
- Outbuilding, Porch
Structure
- Style
- Ranch
- Stories
- 1
- Heating
- Electric
- Cooling
- Ceiling Fan, Central Air
- Materials
- Metal, Stone
- Roof
- Metal
Interior
- Rooms
- Great, Kitchen, Laundry, Living, Office, Utility
- Flooring
- Carpet, Tile
- Appliances
- Dishwasher, Dryer, Microwave, Oven, Refrigerator, Washer
Nearby schools
| Name | Type | District |
|---|---|---|
| Strother High School | High, Public | Strother |
Listing history
| Date | Event | Price | Change | Source |
|---|---|---|---|---|
| Aug 22, 2024 | New listing | $374,500 | — | Listing agent |
