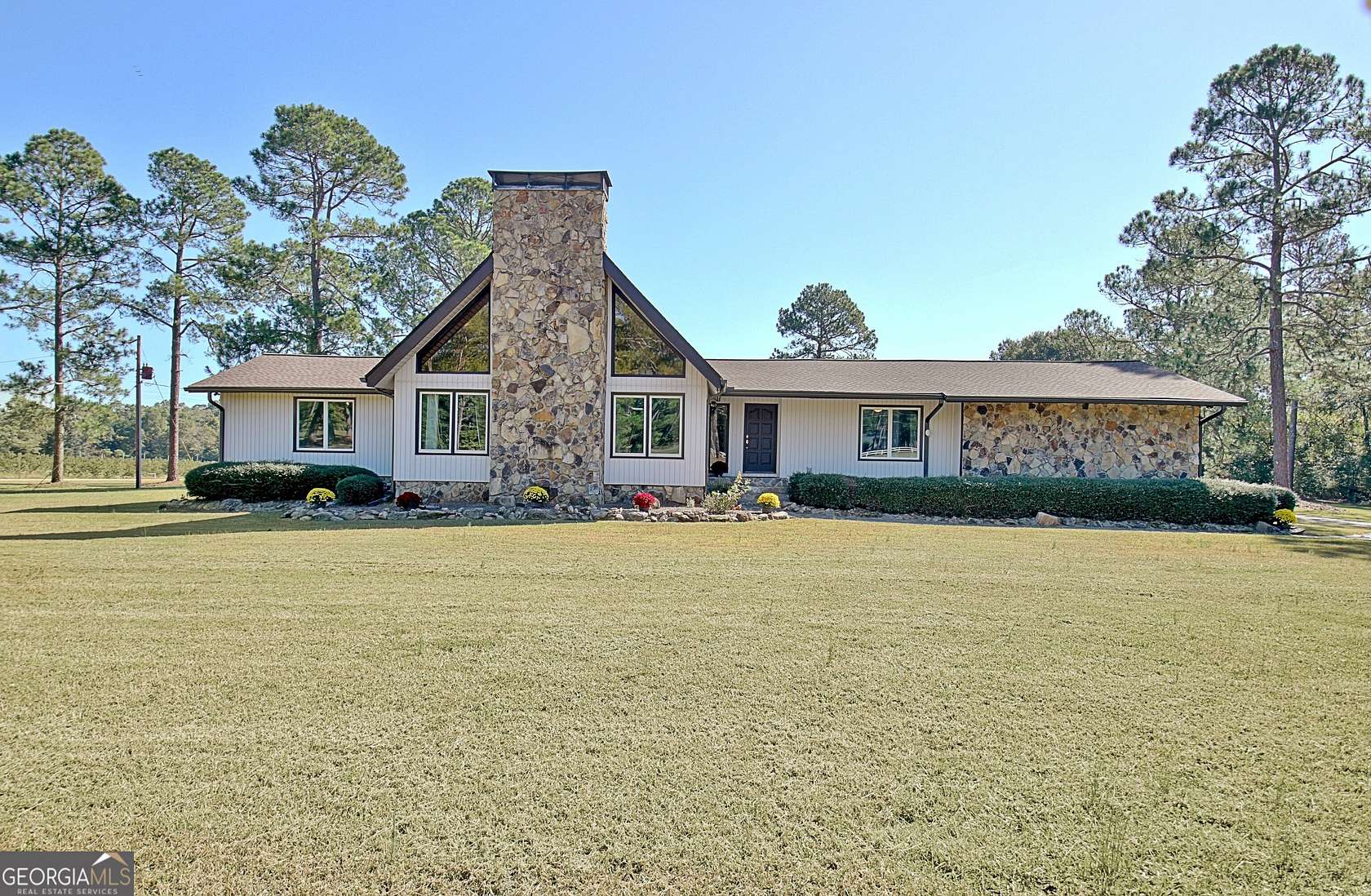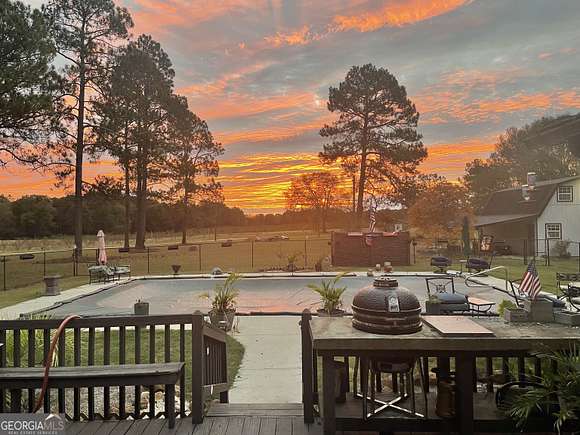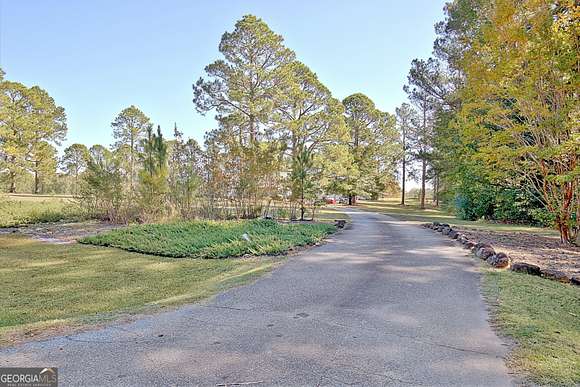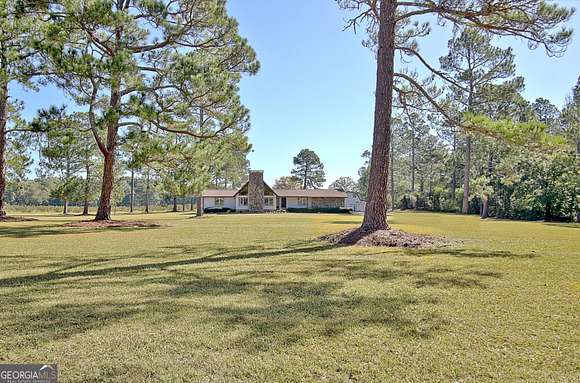Residential Land with Home for Sale in Woodbury, Georgia
11556 Whitehouse Pkwy Woodbury, GA 30293











































































Stop the Car-This Is the One! Nestled on 7.2 acres of open land just outside the city limits of Woodbury, Meriwether County, Georgia, this spacious and beautifully designed home offers approximately 3,266 sq ft of living space. Featuring 3 bedrooms, a large den (or optional 4th bedroom), and 3.5 bathrooms, this property is the perfect retreat for those seeking both comfort and functionality. As you step inside, you'll be greeted by a grand living room with exposed beams, soaring vaulted ceilings, and a stunning floor-to-ceiling stone fireplace. Overlooking the living room is a versatile 13' x 25' bonus/game room, featuring large windows that flood the space with natural light-ideal for relaxation or entertaining guests. The open-concept kitchen is a chef's dream, offering an abundance of cabinet space, stainless steel appliances, and a large island-perfect for hosting family gatherings or game day parties. The three spacious bedrooms include a luxurious primary suite with dual vanities, a large soaking tub, and ample closet space. The additional den/office (or 4th bedroom) is perfect for remote work, guests, or a private retreat, and features a half bath and a separate entrance. Step outside to the expansive deck, which overlooks the in-ground chlorine pool (9 feet deep at the center). The outdoor kitchen area is equipped with custom concrete countertops, creating an ideal space for summer parties and relaxing days in the sun. The property also boasts a 1,400 sq ft, 1.5-story barn/outbuilding with electricity, HVAC ductwork in place, and a 9x7 overhead door. The loft area offers extra space for storage or could be converted into a private in-law suite, adding even more versatility to this stunning property. Convenient Location: - 35 minutes to LaGrange - 55 minutes to Columbus - 45 minutes to Peachtree City and Newnan - Just 1 hour to Atlanta International Airport
Directions
GPS friendly -Hwy 85 south through Woodbury. Home on left.
Location
- Street Address
- 11556 Whitehouse Pkwy
- County
- Meriwether County
- Elevation
- 778 feet
Property details
- MLS Number
- GAMLS 10410698
- Date Posted
Property taxes
- 2023
- $4,240
Parcels
- 153056
Detailed attributes
Listing
- Type
- Residential
- Subtype
- Single Family Residence
Structure
- Style
- New Traditional
- Stories
- 1
- Materials
- Aluminum Siding, Stone, Vinyl Siding
- Roof
- Composition
- Heating
- Fireplace, Heat Pump
Exterior
- Parking Spots
- 2
- Parking
- Carport
- Features
- Corner Lot, Deck, Garden, In Ground, Level, Open Lot, Patio, Porch
Interior
- Rooms
- Bathroom x 4, Bedroom x 4
- Floors
- Carpet, Tile, Vinyl
- Appliances
- Cooktop, Dishwasher, Double Oven, Refrigerator, Washer
- Features
- Beamed Ceilings, Bookcases, Double Vanity, High Ceilings, Master On Main Level, Separate Shower, Soaking Tub, Tile Bath, Vaulted Ceiling(s), Walk-In Closet(s), Wet Bar
Nearby schools
| Name | Level | District | Description |
|---|---|---|---|
| Mountain View | Elementary | — | — |
| Manchester | Middle | — | — |
| Manchester | High | — | — |
Listing history
| Date | Event | Price | Change | Source |
|---|---|---|---|---|
| Nov 9, 2024 | New listing | $549,900 | — | GAMLS |