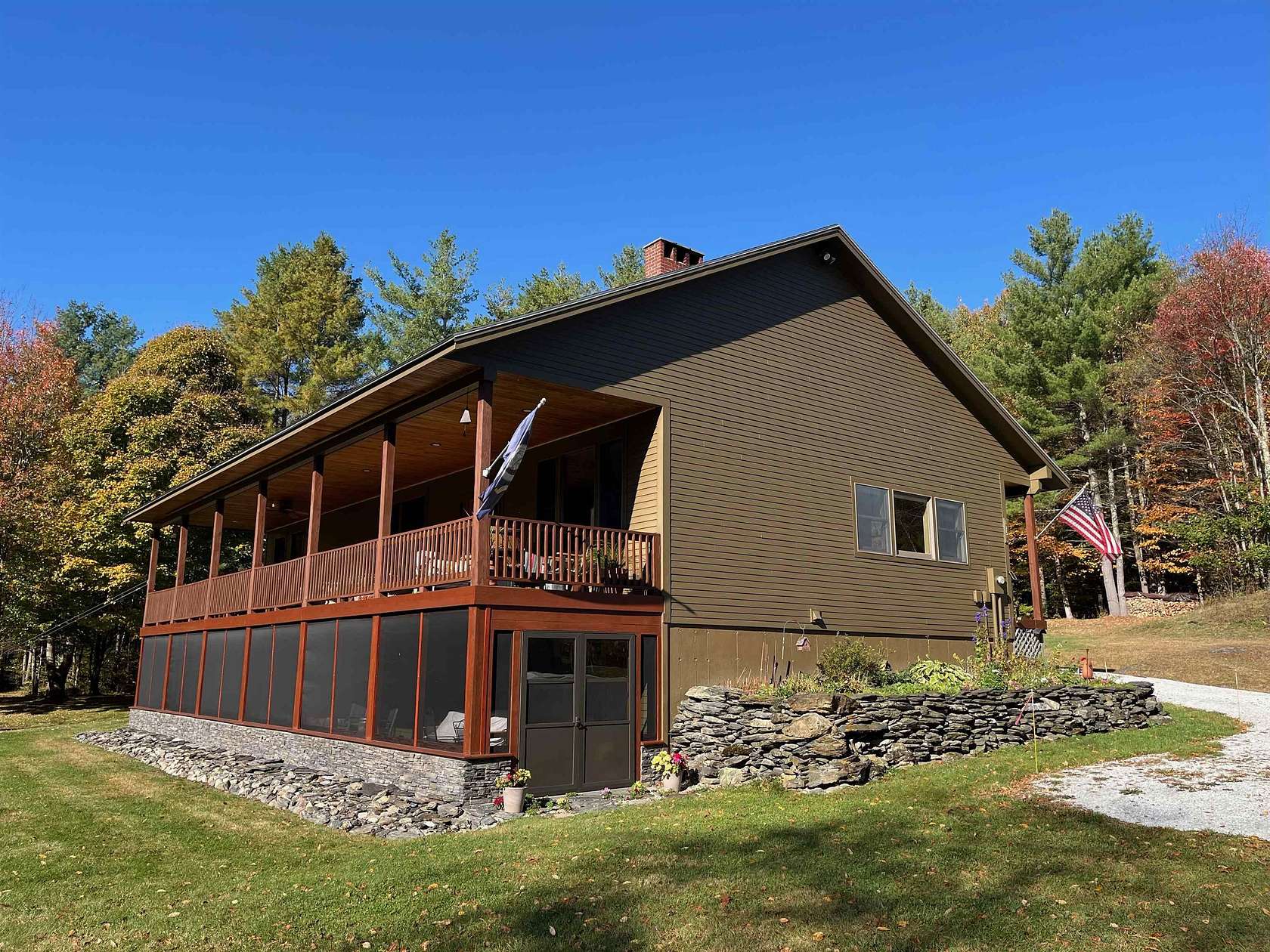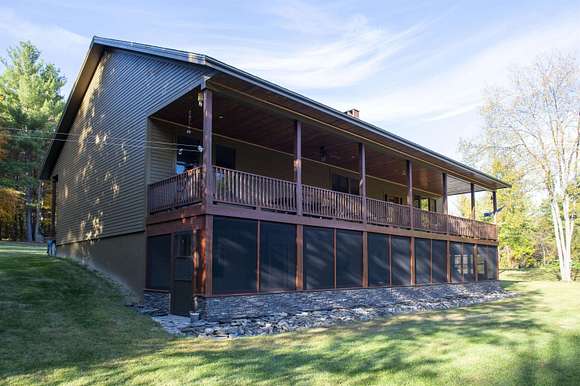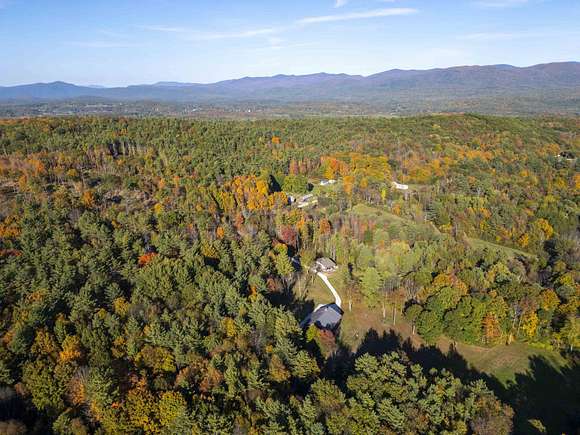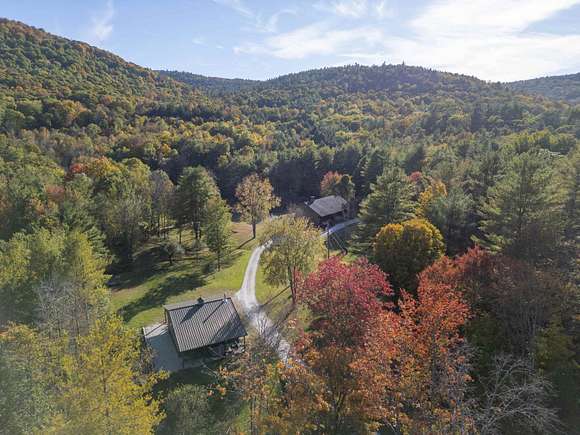Agricultural Land with Home for Sale in Brandon, Vermont
1154 High Pond Rd Brandon, VT 05733

























































STILES MOUNTAIN RETREAT! This property has it all--a meticulously maintained 3000 finished square foot house, a garage/barn for vehicles and equipment, fiber optic cable, two huge porches (one screened) totaling nearly 1500 square feet, an apple orchard, and trails for four-wheeling or hunting or skiing or hiking. There's yet more--an outbuilding up the mountainside for quiet nights or birthday parties, a whole house generator, a couple of wood stoves (besides the radiant heat), a pool table, and more--and all on a nicely manicured 50 acres! Plus, the house boasts high end details, including curly maple flooring, yellow birch kitchen cabinets, tongue and groove butternut walls in the family room, tile in the kitchen and bathrooms, 9-foot ceilings upstairs, Anderson Windows, and more. If you love the outdoors, this is the property for you: Every season brings its own joys. Once you're in this house, you won't want to leave!
Directions
From the center of Brandon, head south on Union St., then, after 2.9 miles, right on High Pond Road. The house will be on the left in 1.154 miles.
Location
- Street Address
- 1154 High Pond Rd
- County
- Rutland County
- School District
- Rutland Northeast
- Elevation
- 574 feet
Property details
- Zoning
- Rural Development
- MLS Number
- NNEREN 5017834
- Date Posted
Property taxes
- 2024
- $8,559
Resources
Detailed attributes
Listing
- Type
- Residential
- Subtype
- Single Family Residence
- Franchise
- Berkshire Hathaway HomeServices
Structure
- Stories
- 1
- Roof
- Asphalt, Shingle
- Heating
- Radiant, Radiant Floor, Stove
Exterior
- Parking Spots
- 5
- Parking
- Garage
- Features
- Covered Porch, Porch, Screened Porch
Interior
- Room Count
- 7
- Rooms
- Basement, Bathroom x 3, Bedroom x 3, Bonus Room, Family Room, Kitchen, Living Room, Utility Room
- Floors
- Tile, Wood
- Appliances
- Dishwasher, Dryer, Freezer, Microwave, Refrigerator, Washer
- Features
- 1st Floor 3/4 Bathroom, 1st Floor Bedroom, 1st Floor Full Bathroom, 1st Floor HRD Surfce Floor, 1st Floor Laundry, Access Laundry No Steps, Ceiling Fan, Dining Area, Natural Woodwork, Primary BR W/ Ba, Security, Standby Generator
Nearby schools
| Name | Level | District | Description |
|---|---|---|---|
| Neshobe Elementary School | Elementary | Rutland Northeast | — |
| Otter Valley UHSD 8 (Rut) | Middle | Rutland Northeast | — |
| Otter Valley UHSD #8 | High | Rutland Northeast | — |
Listing history
| Date | Event | Price | Change | Source |
|---|---|---|---|---|
| Jan 4, 2025 | Under contract | $850,000 | — | NNEREN |
| Oct 9, 2024 | New listing | $850,000 | — | NNEREN |