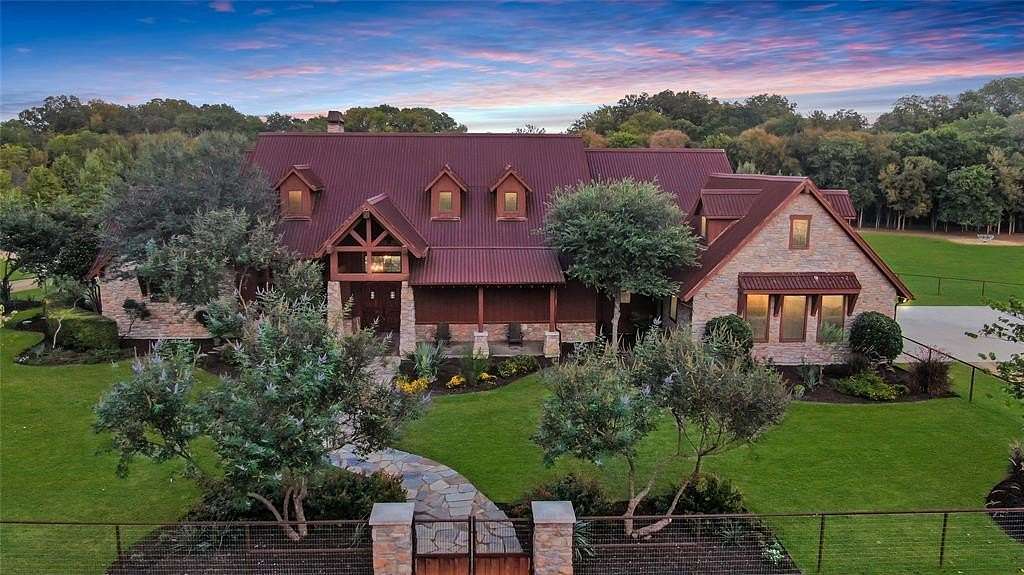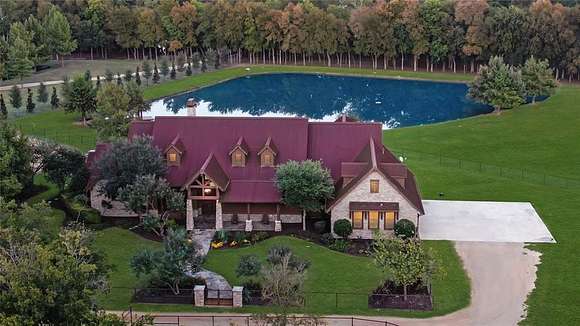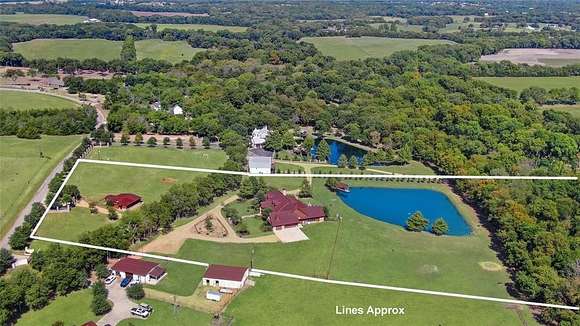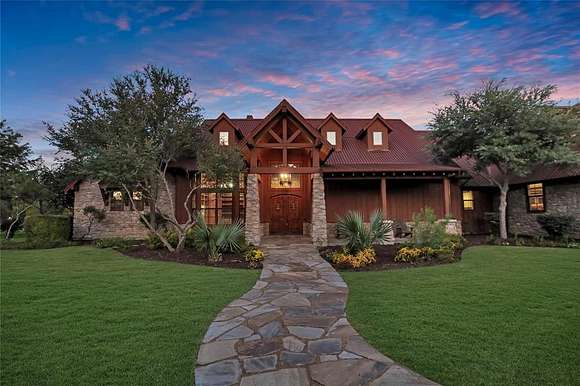Land with Home for Sale in Anna, Texas
11536 Wild Rose Ln Anna, TX 75409









































Enjoy private tranquility in this rural gated estate in Anna. Exquisite 3bed, 2bath luxury ranch-style custom home sits on 10 picturesque acres, blending rustic charm with modern amenities. Stunning stone fireplace is the focal point of the welcoming living area overlooking private backyard pond & outdoor living space. Chef's kitchen with grand island & high-end appliances perfect for gatherings & entertaining. Private primary suite features incredible stone tub & large walk-in shower with spacious custom closet. 2 separate ensuite guest rooms allow for privacy & comfort. 12-seat media room offers the perfect setting for movie nights & game day gatherings. Stunning library with floor to celling bookshelves & stone fireplace provides ideal space for work or relaxation. Barn structure with small apartment provides space for workshop, stable or guest quarters. On-site stocked pond & pasture for livestock. Enjoy rural living with covenant protections. 90 additional acres also available.
Location
- Street Address
- 11536 Wild Rose Ln
- County
- Collin County
- Community
- Wild Rose Farms
- Elevation
- 584 feet
Property details
- MLS Number
- NTREIS 20748194
- Date Posted
Expenses
- Home Owner Assessments Fee
- $150 annually
Parcels
- R327300001601
Legal description
WILD ROSE FARMS, LOT 16
Detailed attributes
Listing
- Type
- Residential
- Subtype
- Single Family Residence
- Franchise
- RE/MAX International
Lot
- Views
- Lake, Water
- Features
- Dock
Structure
- Style
- Ranch
- Stories
- 1
- Materials
- Stone
- Roof
- Metal
- Cooling
- Ceiling Fan(s)
- Heating
- Central Furnace, Fireplace
Exterior
- Parking
- Covered, Driveway, Garage, Gated, RV, Workshop
- Fencing
- Fenced
- Features
- Attached Grill, Barbecue, Barn(s), Built-In Barbecue, Courtyard, Covered Courtyard, Covered Deck, Covered Patio/Porch, Deck, Fence, Fire Pit, Garden(s), Gas Grill, Lighting, Outdoor Grill, Outdoor Living Center, Patio, Porch, Private Entrance, Private Yard, Rain Gutters, Stable(s), Stable/Barn, Storage
Interior
- Rooms
- Bathroom x 4, Bedroom x 3
- Floors
- Hardwood
- Appliances
- Built-In Refrigerator, Dishwasher, Garbage Disposer, Gas Oven, Gas Range, Range, Refrigerator, Washer
- Features
- Built-In Features, Cable TV Available, Cathedral Ceiling(s), Chandelier, Decorative Lighting, Double Vanity, Eat-In Kitchen, High Speed Internet Available, Kitchen Island, Natural Woodwork, Open Floorplan, Pantry, Vaulted Ceiling(s), Walk-In Closet(s)
Nearby schools
| Name | Level | District | Description |
|---|---|---|---|
| Judith Harlow | Elementary | — | — |
Listing history
| Date | Event | Price | Change | Source |
|---|---|---|---|---|
| Oct 28, 2024 | Under contract | $2,200,000 | — | NTREIS |
| Oct 10, 2024 | New listing | $2,200,000 | — | NTREIS |