Residential Land with Home for Sale in Bumpass, Virginia
11523 Red Rock Ln, Bumpass, VA 23024
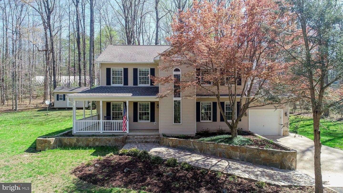
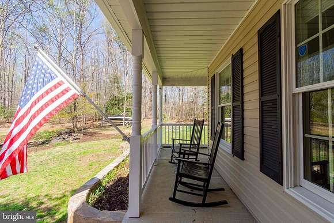
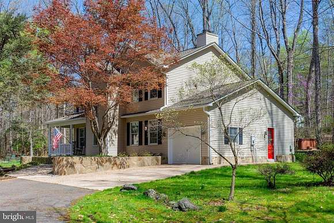
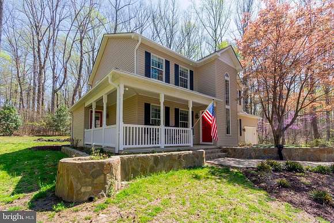
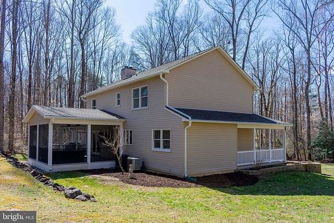
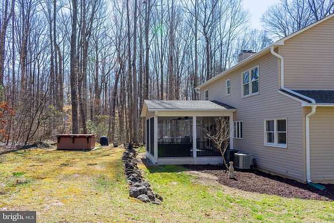
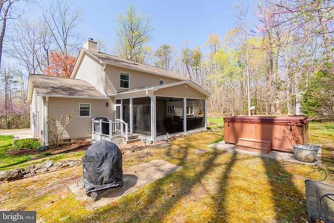
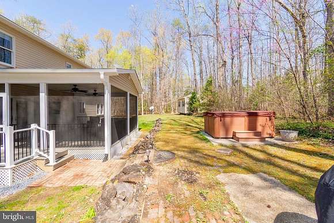
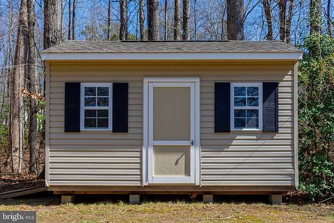
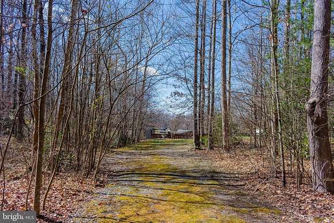
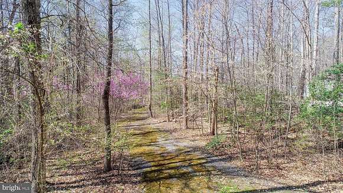
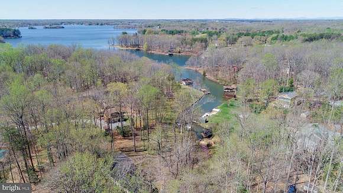
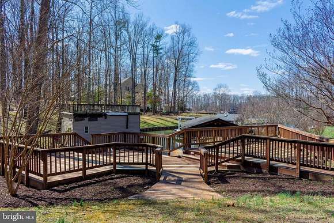
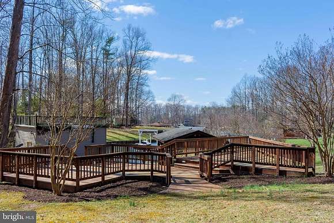
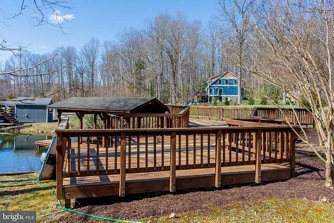
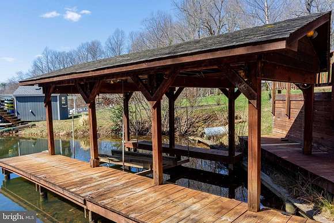
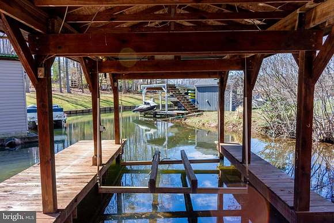
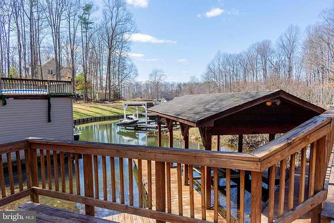
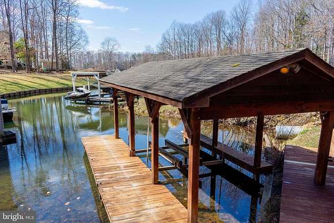
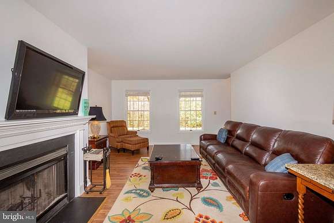
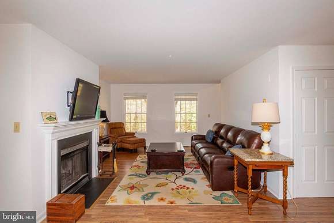
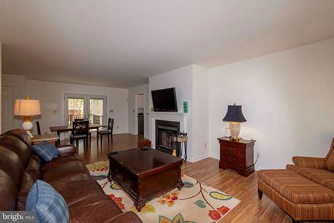
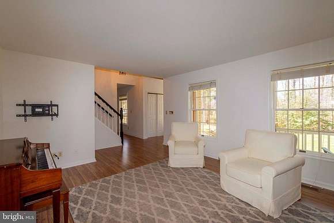
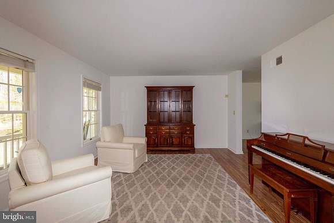
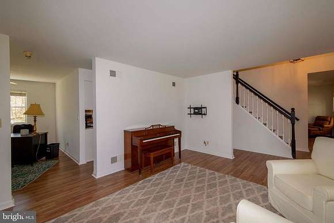
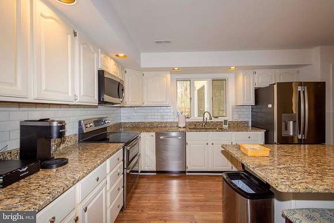
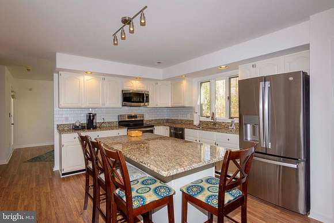
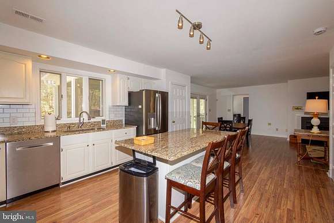
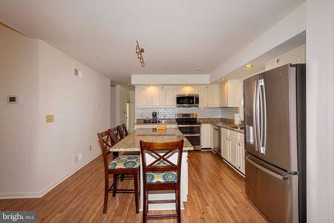
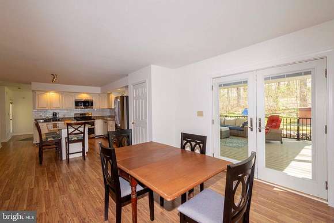
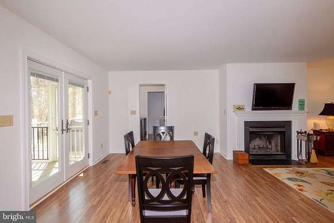
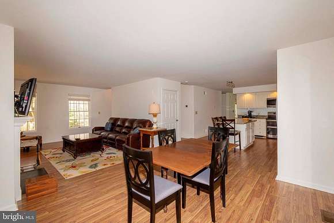
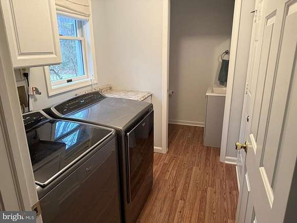
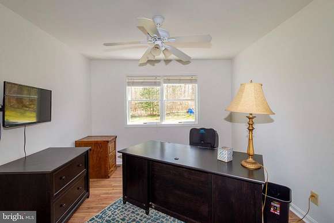
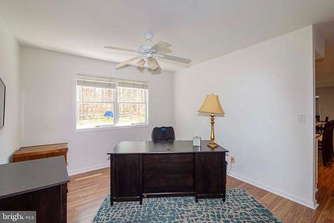
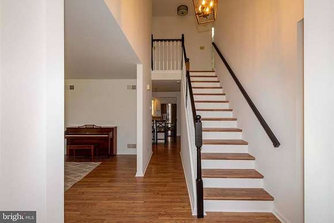
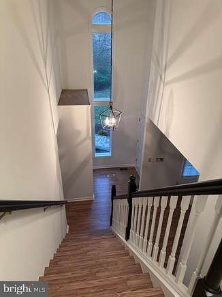
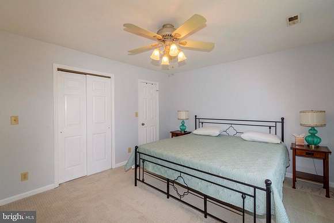
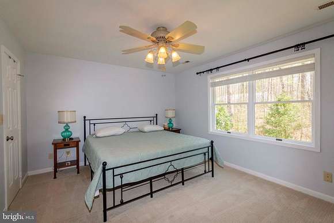
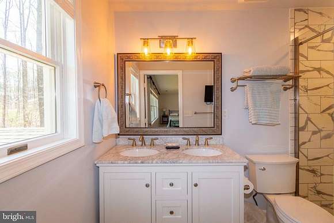
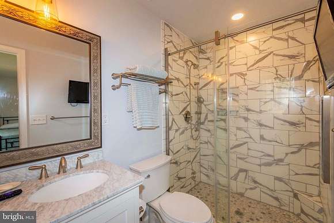
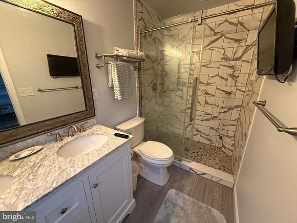
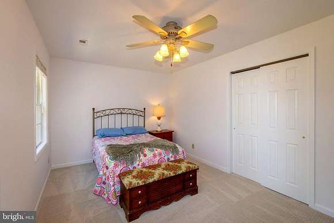
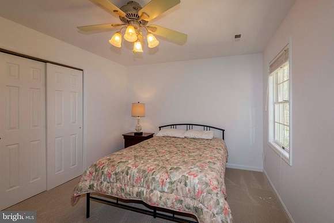
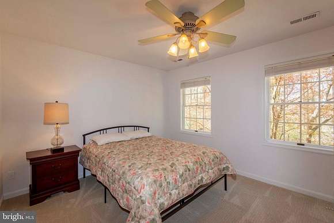
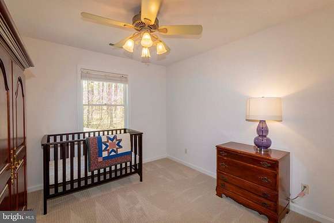
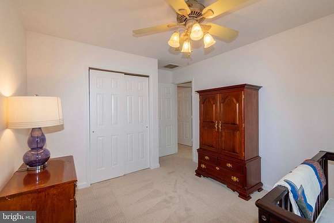
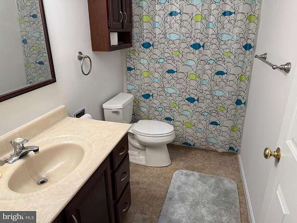
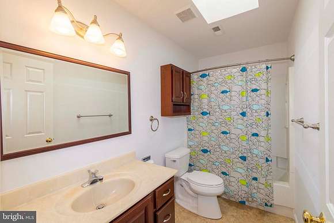
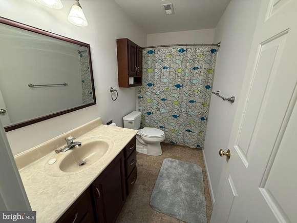
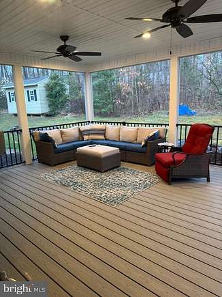
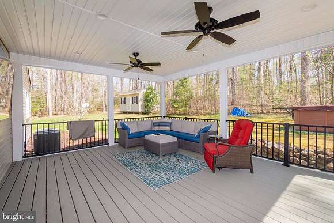
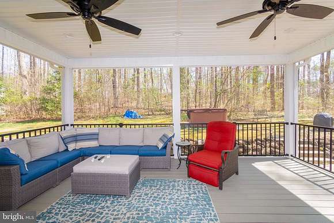
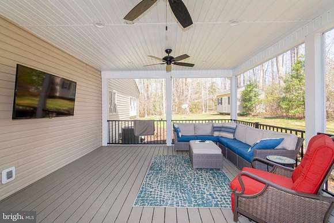
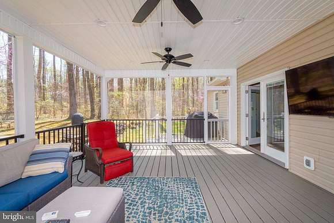
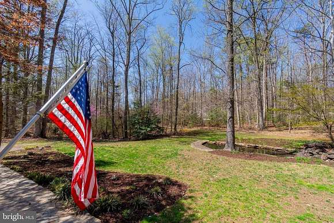
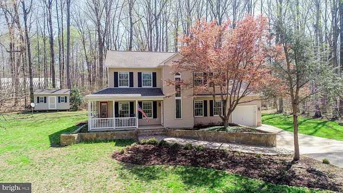
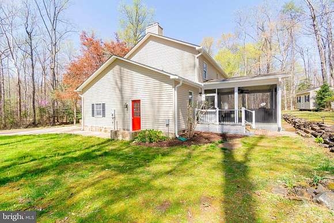
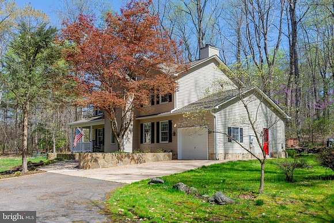
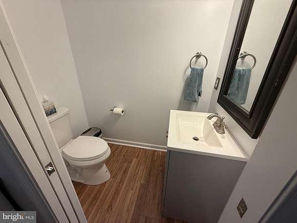
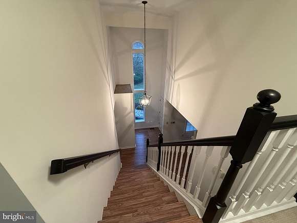

Lovely waterfront home in a beautiful, gated community. This home has some recent updates, new laminate flooring on 1st level including the stairs, on the upper level, the carpet has been replaced, two heat pumps, roof, ""Leaf-Gutter""A? guards, new water heater, freshly painted interior, power washed exterior and dock area, and newly laid mulch and landscaped. The kitchen is improved with SS appliances, cabinets, and granite countertops. Through the kitchen door is a new 16' by 20' screened back porch with a Hot Tub nearby. It is a perfect area to entertain those large gatherings under cover. The screened porch with Trex decking extends almost the entire length of the house! The basement can be improved for more living space but is currently used for storage. The house is being sold ""As Is."" In the front yard is a pretty pond surrounded by stone, but it is currently not functioning. A short stroll to the waterfront, and you will find the covered boat dock with a lift surrounded by tiered decking that will also accommodate wonderful cookouts and large crowds. HOA, but no restrictions on rentals.
Directions
Rt 208W to Left onto Lewiston Road (Rt. 601), turn Right into Rockland Creek Subdivision (request gate code from agent), turn Right onto Red Rock Lane to house on Right.
Location
- Street Address
- 11523 Red Rock Ln
- County
- Spotsylvania County
- Community
- Rockland Creek Estates
- School District
- Spotsylvania County Public Schools
- Elevation
- 262 feet
Property details
- Posted
Property taxes
- Recent
- $4,308
Expenses
- Home Owner Assessments Fee
- $350
Detailed attributes
Listing
- Type
- Residential
- Subtype
- Single Family Residence
Structure
- Materials
- Stone, Vinyl Siding
- Roof
- Asphalt
- Cooling
- Ceiling Fan(s), Central A/C, Zoned A/C
- Heating
- Heat Pump, Zoned
Exterior
- Parking
- Attached Garage, Driveway, Garage, Off Street
- Features
- Boat Storage, Extensive Hardscape, Exterior Lighting, Hot Tub, Secure Storage
Interior
- Rooms
- Bathroom x 3, Bedroom x 4
- Floors
- Laminate
- Appliances
- Dishwasher, Dryer, Electric Range, Ice Maker, Microwave, Range, Refrigerator, Washer
- Features
- Ceiling Fan(s), Dining Area, Eat-In Kitchen, Family Room Off Kitchen, Formal/Separate Dining Room, Island Kitchen, Primary Bath(s), Spa, Traditional Floor Plan, Tub Shower Bathroom
Nearby schools
| Name | Level | District | Description |
|---|---|---|---|
| Berkeley | Elementary | Spotsylvania County Public Schools | — |
| Post Oak | Middle | Spotsylvania County Public Schools | — |
| Spotsylvania | High | Spotsylvania County Public Schools | — |
Listing history
| Date | Event | Price | Change | Source |
|---|---|---|---|---|
| Mar 28, 2025 | New listing | $850,000 | — | LONGANDFOSTER |