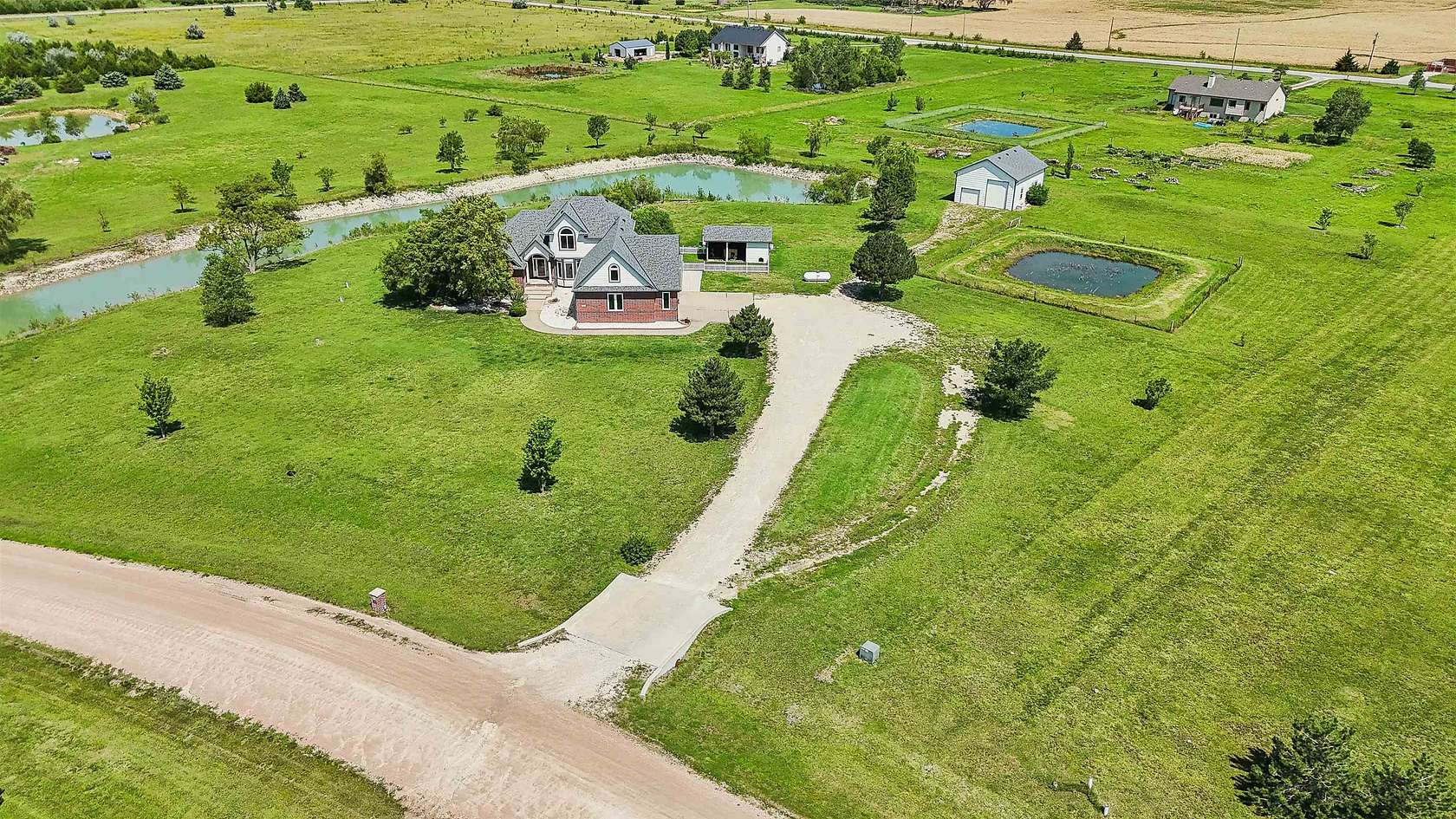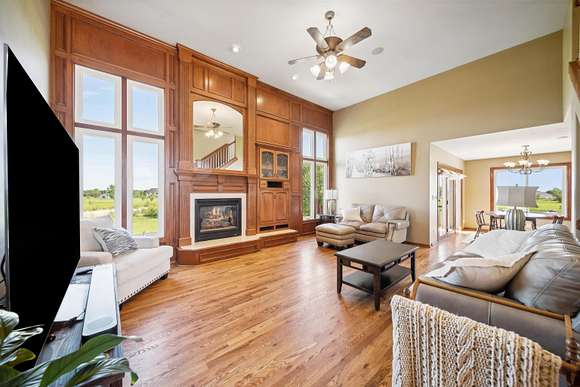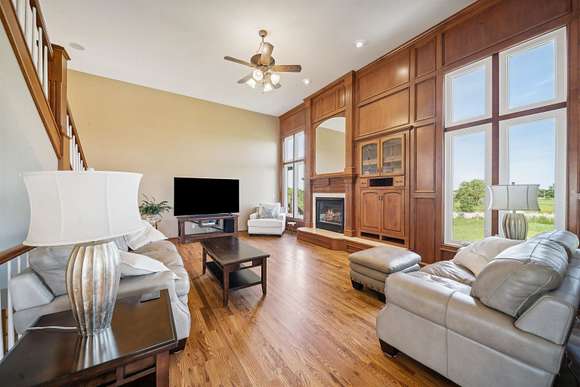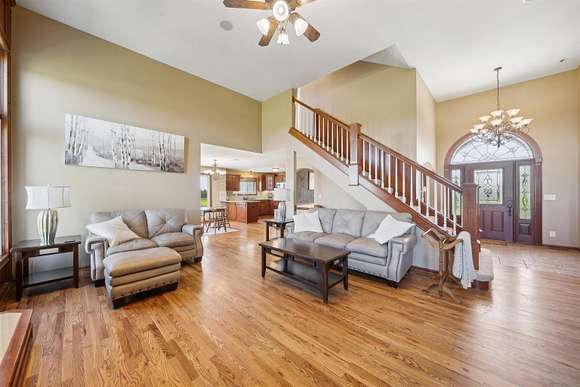If you're searching for a spacious home on acreage close to town, complete with an outbuilding and a pond, look no further! This classic 1 1/2 story home offers everything you desire in a suburban retreat. As you enter through the leaded glass door, flanked by matching sidelights and a round-top transom, you step into a large entryway with a stunning two-story ceiling. This entryway opens into an impressive great room, featuring a completely wood-trimmed back wall with two sets of double windows with transoms, a gas fireplace, an entertainment center, a wood floor, and a ceiling fan. Opposite of the entryway, you'll find a sharp formal dining room with a bay window, tray ceiling, and wood floor, perfect for elegant gatherings. The cook in the family will love the open kitchen, boasting granite countertops, two lazy Susans, a glass display cabinet, wood floor, and full appliances including a double oven. The kitchen seamlessly connects to a fantastic everyday dining area with a large window, triple Atrium doors, and a wood floor. Off the kitchen is a convenient 1/2 bath with a pedestal sink, and laundry will be a breeze in the large main floor laundry room with cabinetry and a window. The master bedroom is a true retreat, featuring a high coffered ceiling, triple Atrium doors, and a see-thru gas fireplace. The relaxing master bath offers a corner Jacuzzi tub with a see-thru gas fireplace above, a large updated shower with a standing massage, an oversized double vanity with decora mirrors, tile floor, and a large walk-in closet with sweater racks and a window. As you ascend to the second floor on the open rail stairway with wood library panels, you're greeted by a large hallway leading to three spacious bedrooms and a full bath with double vanities, a tub with a tile shower over, a window, and a tile floor. The basement family room is perfect for hanging out, featuring view-out windows, a gas fireplace with a brick face, a game area with doors to the walkout patio, and a spectacular wet bar with a raised tile top, a back bar with a mirror, wine rack and a recessed refrigerator space. There's also a super office/bedroom with a French door entry and triple view-out windows, plus an additional bedroom with a daylight window and a full bath with an oversized vanity and a wet room with a tile floor. The oversized, side-load three-car garage measures 32x34, is completely drywalled and painted, windows, and includes openers. For all your four-wheel toys, there's a fantastic 28x36 outbuilding with 2x6 sidewall construction, 14ft sidewalls, 10x12 and 9x7 overhead doors, walkthrough door, 4 windows, and electrical. Finally, you can relax around the L-shaped pond and even raise your own fish, making this property a true suburban paradise. Don't miss this rare opportunity to own a magnificent home with all these exceptional features!




































