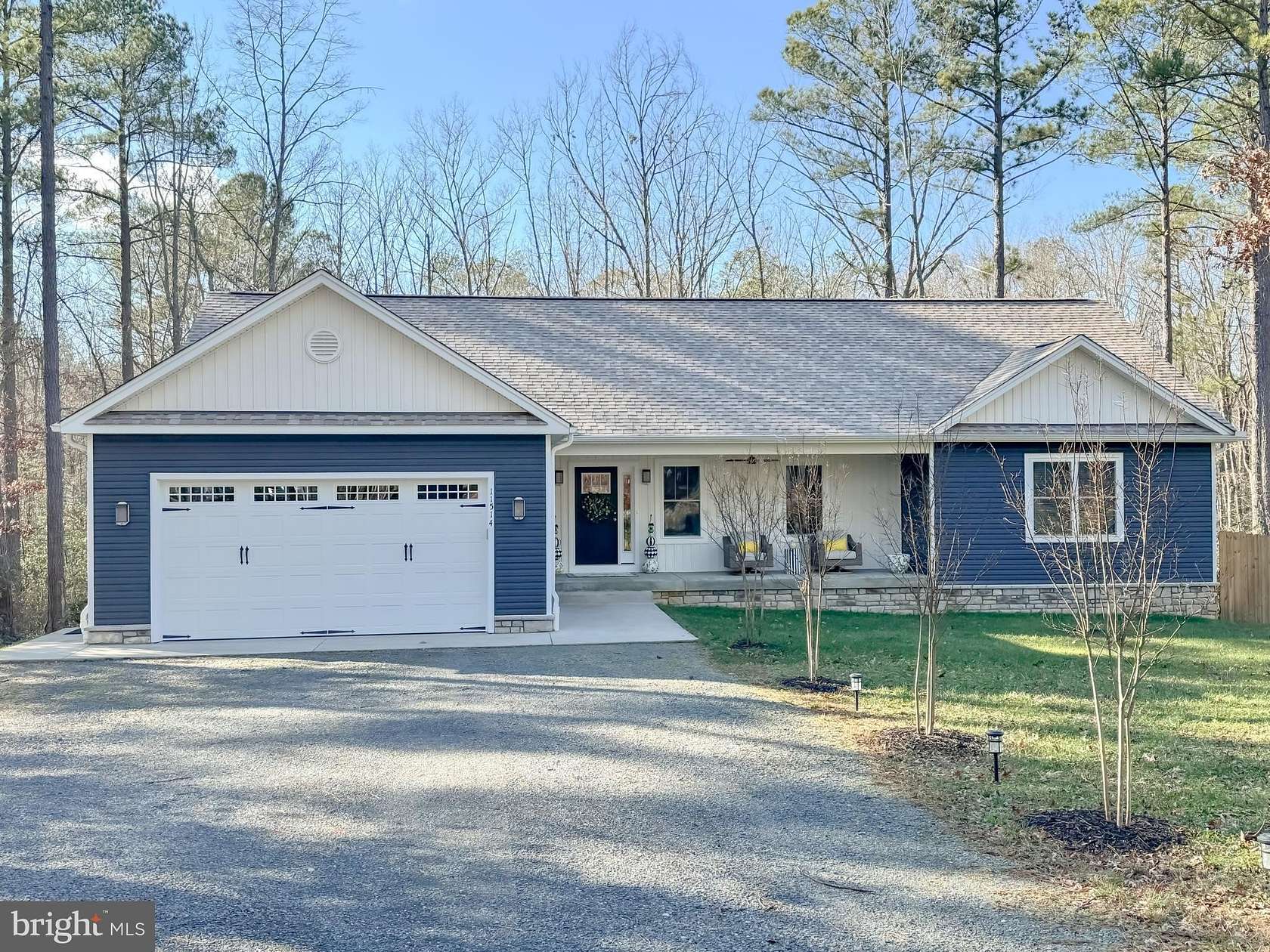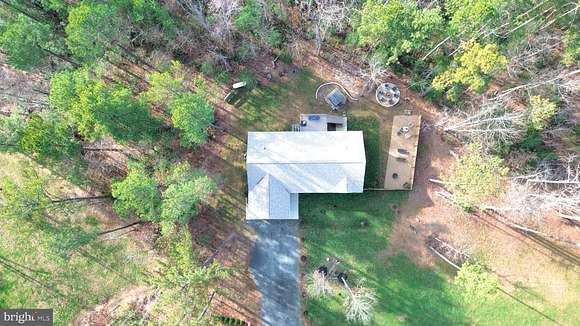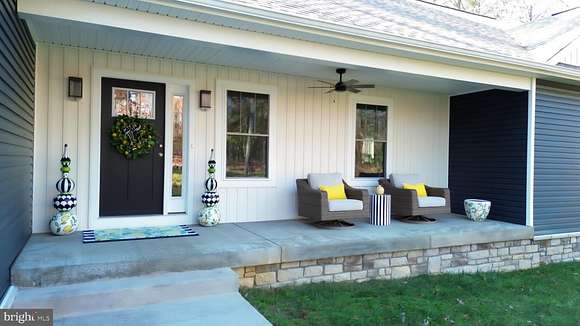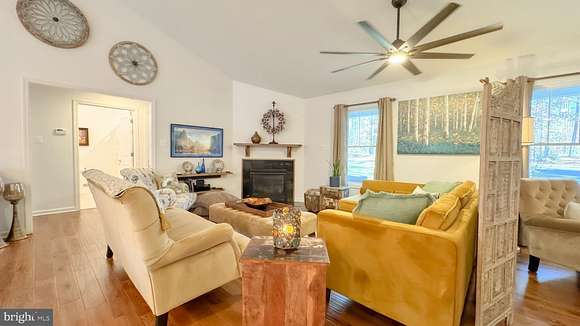Residential Land with Home for Sale in Spotsylvania, Virginia
11514 Light Ln Spotsylvania, VA 22551





























Better Than New with ONE-OF-A-KIND Features!
Welcome to this stunning one-level home, perfectly situated on a peaceful 3.5-acre lot. This spacious 3-bedroom, 3-bathroom home features a split floor plan designed for modern living, blending elegance and comfort throughout.
Cozy up by the fireplace with a sleek black granite surround, or cook in the chef's dream kitchen with Cambria Brittanica gold quartz countertops, a top-of-the-line Cafe appliance package, and a large island, and beverage station, complete with cooler.
The laundry room is fully customized with cabinets, countertops, and tile, adding both style and functionality. Beautiful hardwood flooring graces the main level and primary suite.
The luxurious primary suite offers custom walk-in closets and a beautiful bath with custom tile work, a soaking tub, frameless glass shower, and a bidet.
The lower level gives you endless options for the future.
The spacious garage includes a pedestrian door, laundry tub, and floor coating for added convenience.
Relax on the deck or front porch while taking in breathtaking views. The exterior is equally impressive, featuring stone facia around the entire home, a beautiful retaining wall, a raised garden area with privacy fencing, a hot tub platform, a walled firepit area, and PVC decking with an under-deck ceiling and fans. The thoughtfully designed landscaping includes weeping cherry, crepe myrtle, and evergreen trees.
Additional upgrades include a water softener, iron zapper, gutter guards, extra 220 outlets, whole-house generator connection, rough-in for a future wet bar, gym flooring in the basement and so much more!
This rare gem won't last long--don't miss out on this incredible living experience.
Location
- Street Address
- 11514 Light Ln
- County
- Spotsylvania County
- Community
- The Estates At Light Lane
- School District
- Spotsylvania County Public Schools
- Elevation
- 361 feet
Property details
- MLS Number
- TREND VASP2029678
- Date Posted
Property taxes
- Recent
- $1,214
Detailed attributes
Listing
- Type
- Residential
- Subtype
- Single Family Residence
- Franchise
- Century 21 Real Estate
Structure
- Style
- Rambler
- Materials
- Stone, Vinyl Siding
- Cooling
- Ceiling Fan(s), Central A/C
- Heating
- Fireplace, Heat Pump
Exterior
- Parking Spots
- 2
Interior
- Rooms
- Basement, Bathroom x 3, Bedroom x 3
- Appliances
- Dishwasher, Dryer, Gas Range, Ice Maker, Microwave, Range, Refrigerator, Washer
- Features
- Attic, Carpet, Chair Railings, Crown Moldings, Dining Area, Entry Level Bedroom, Family Room Off Kitchen, Island Kitchen, Primary Bath(s), Recessed Lighting, Traditional Floor Plan, Upgraded Countertops, Walk-In Closet(s), Water Treat System, Wood Floors
Property utilities
| Category | Type | Status | Description |
|---|---|---|---|
| Water | Public | On-site | — |
Nearby schools
| Name | Level | District | Description |
|---|---|---|---|
| Livingston | Elementary | Spotsylvania County Public Schools | — |
| Post Oak | Middle | Spotsylvania County Public Schools | — |
| Spotsylvania | High | Spotsylvania County Public Schools | — |
Listing history
| Date | Event | Price | Change | Source |
|---|---|---|---|---|
| Jan 6, 2025 | New listing | $699,900 | — | TREND |