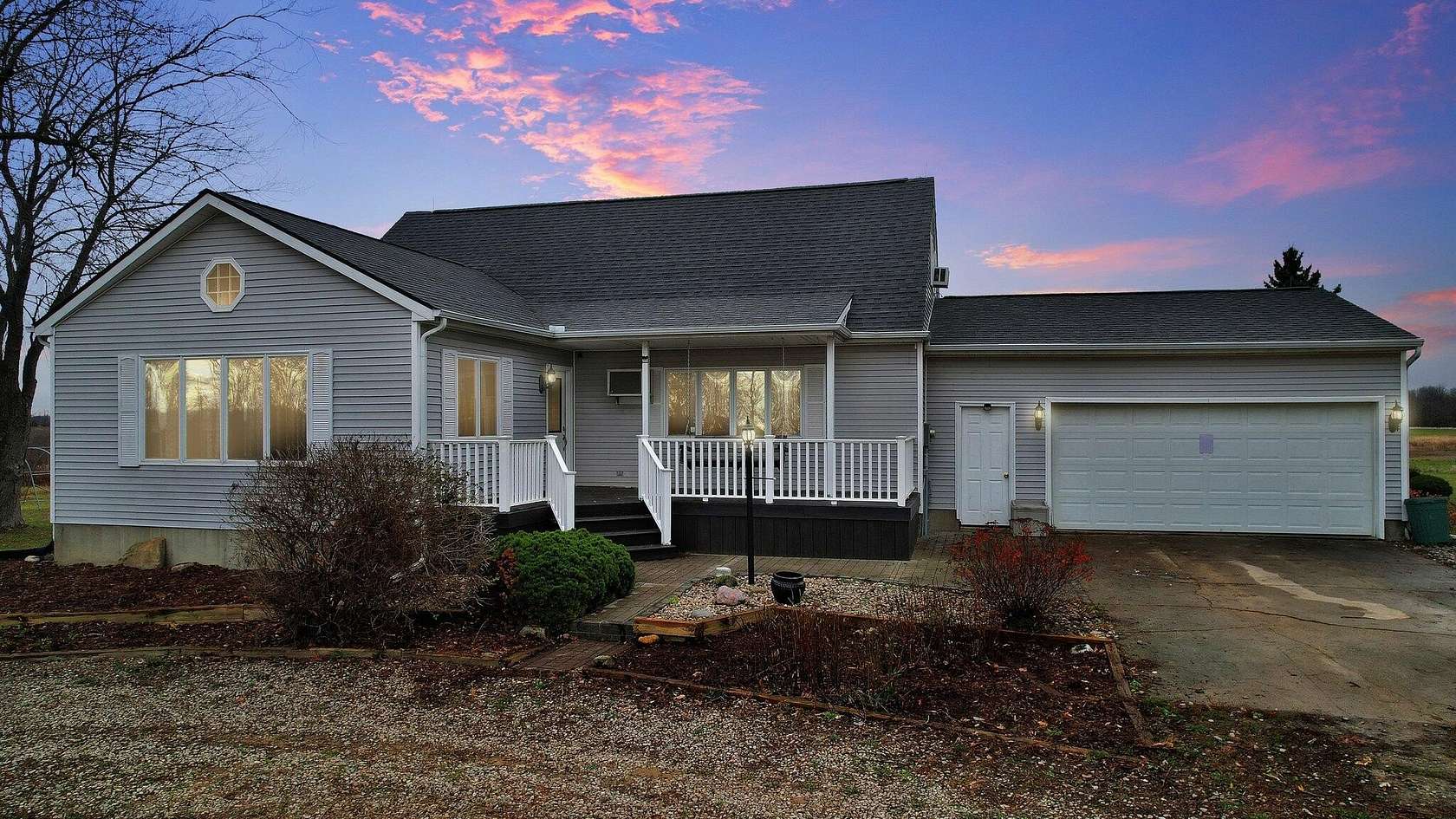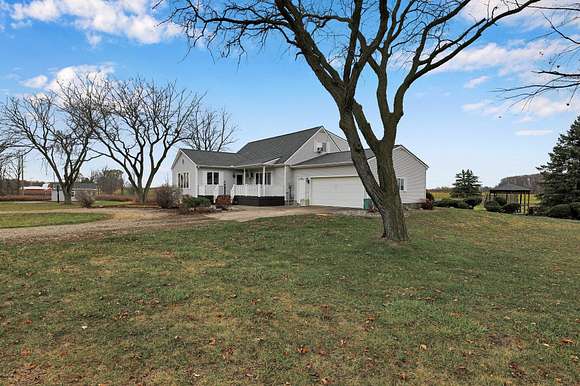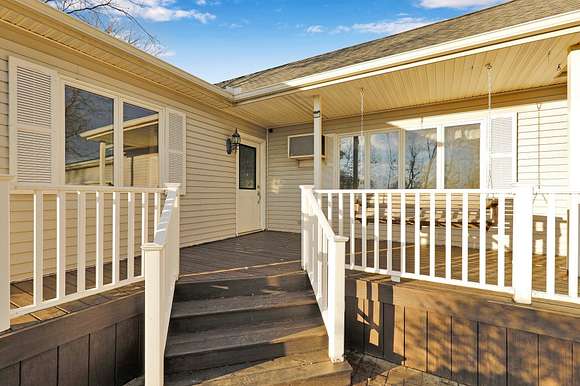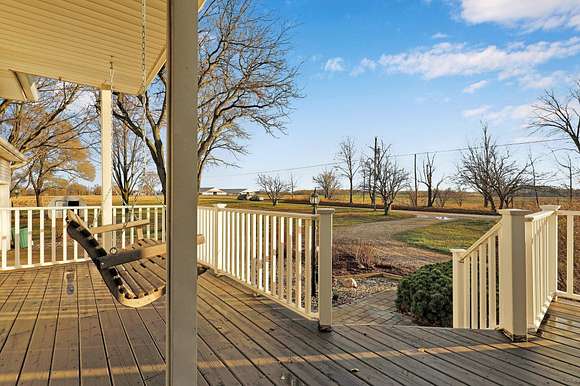Residential Land with Home for Sale in Westphalia, Michigan
11500 Pioneer Rd Westphalia, MI 48894







































Welcome to this amazing Westphalia home! This beautifully updated 4-bedroom, 2-bathroom residence offers a perfect blend of comfort and style. Step inside to discover new carpet and stunning hardwood floors that flow seamlessly throughout the main living areas. The kitchen and dining room feature elegant new tile, providing a fresh and modern touch.
The spacious layout includes a bonus room, ideal for a home office, a guest room, or playroom. Enjoy peace of mind with a roof and radon mitigation system both installed just 2 years ago. The new water softener ensures high-quality water throughout the home.
Outdoor living is a delight with a heated in-ground pool, complete with new filters and a pool house for added convenience. The patio door in the kitchen opens to a back deck, perfect for entertaining or relaxing. The walkout basement offers additional space and easy access to the backyard.
Nestled in a serene country setting yet only 7 minutes from the highway, this location offers the best of both worlds. You can enjoy peaceful rural living while being just 20 minutes from Lansing and 30 minutes from Grand Rapids. Additionally, a direct line fiber optic connection provides high-speed internet up to 1Gb/1000Mbps.
Additional features include two sheds for extra storage and main floor laundry for added convenience. This home is truly a gem, offering modern upgrades and luxurious amenities in a welcoming neighborhood. Don't miss the opportunity to make this your forever home!
Directions
Continue on M-100/Wright Road turn West (left) on Pioneer Road. House is on North Side of the road.
Location
- Street Address
- 11500 Pioneer Rd
- County
- Clinton County
- School District
- Pewamo-Westphalia
- Elevation
- 764 feet
Property details
- Zoning
- Res
- MLS Number
- GRAR 24060517
- Date Posted
Property taxes
- 2023
- $4,184
Parcels
- 160-023-300-005-00
Legal description
BEG IN CENT OF PIONEER RD 25 FT W OF N-S 1/4 LN OF N 1/2 OF SE 1/4 OF SW 1/4 OF SEC 23 T6N R4W, TH N 478 FT TO SE LN OF FENEIS DRN, SW ALG DRN TO CENT OF SD RD., SE 655 FT TO BG.
Detailed attributes
Listing
- Type
- Residential
- Subtype
- Single Family Residence
Structure
- Stories
- 2
- Materials
- Vinyl Siding
- Roof
- Asphalt, Shingle
Exterior
- Parking
- Garage
Interior
- Room Count
- 6
- Rooms
- Bathroom x 2, Bedroom x 4
Listing history
| Date | Event | Price | Change | Source |
|---|---|---|---|---|
| Nov 26, 2024 | Under contract | $360,000 | — | GRAR |
| Nov 22, 2024 | New listing | $360,000 | — | GRAR |