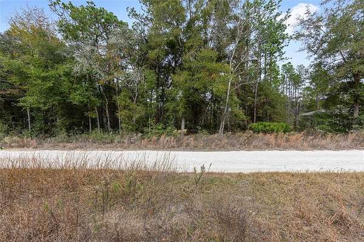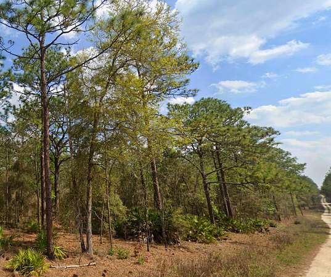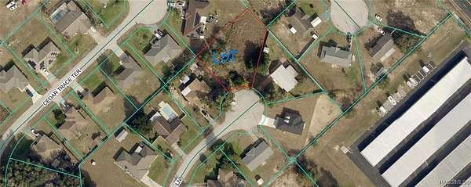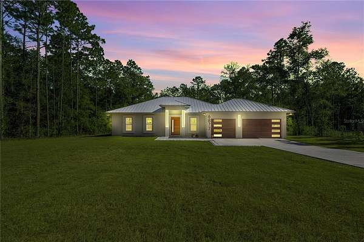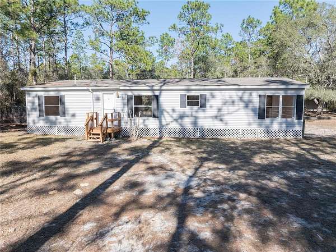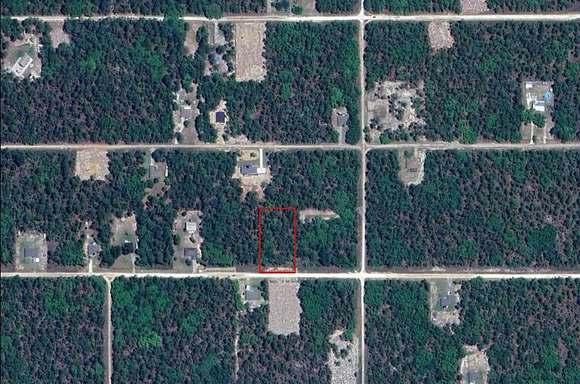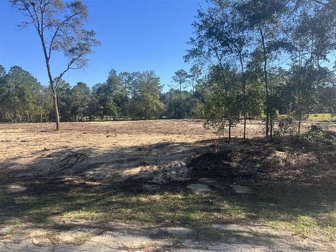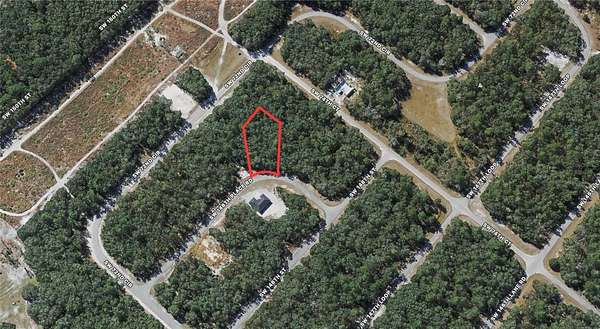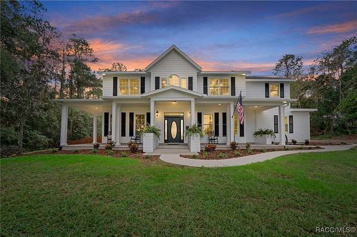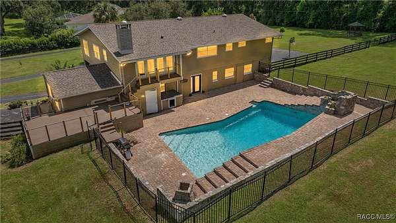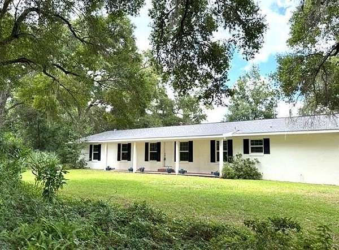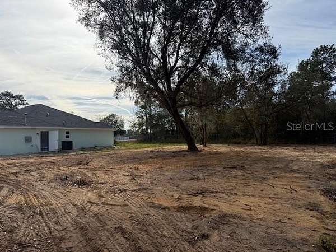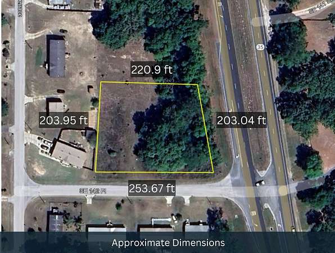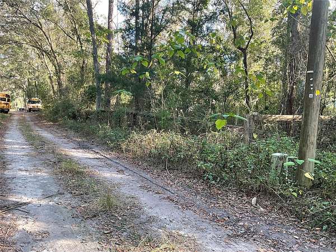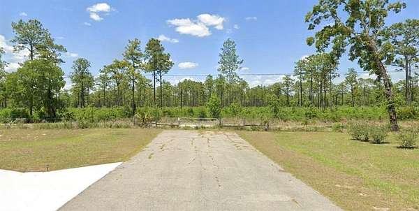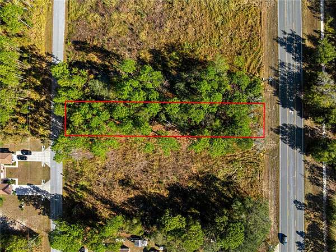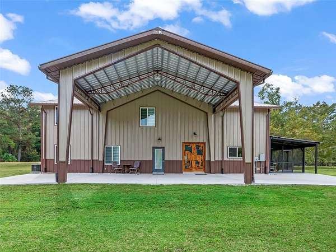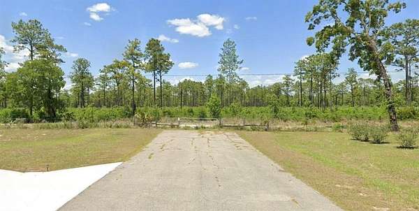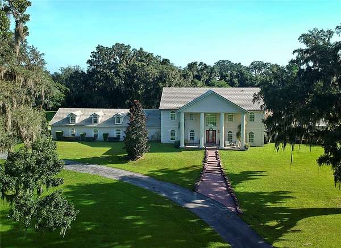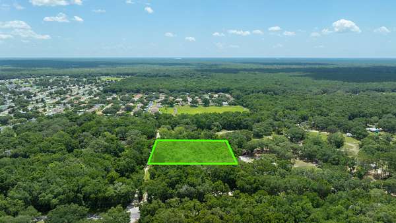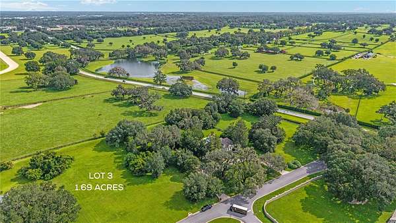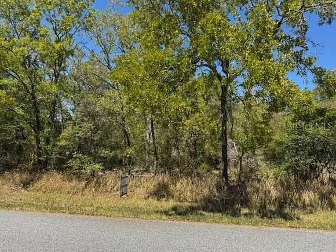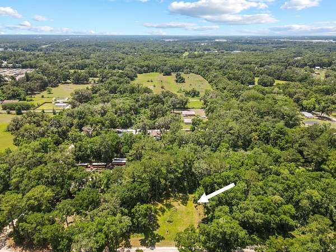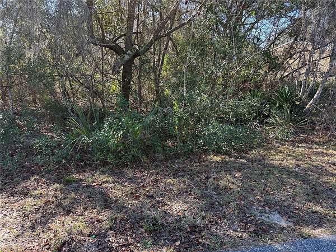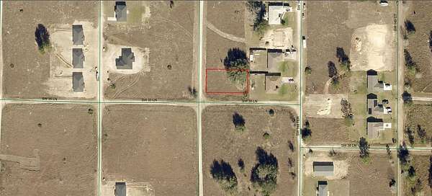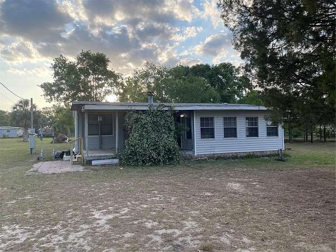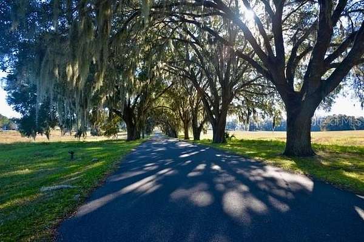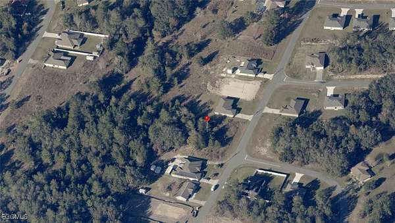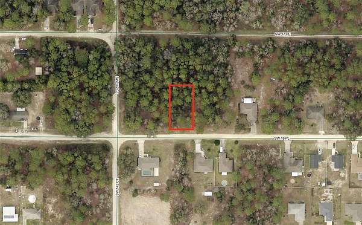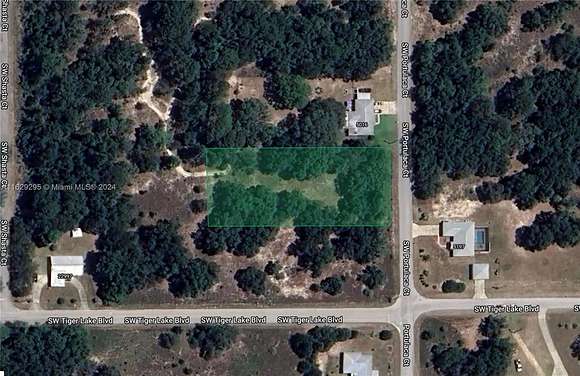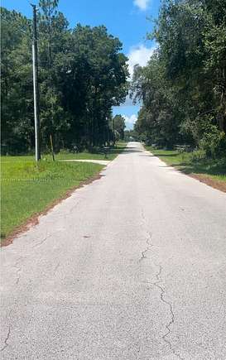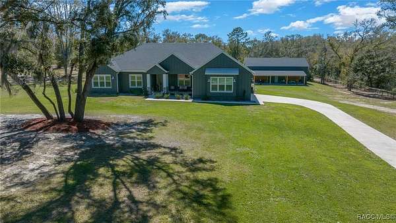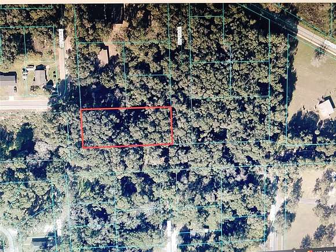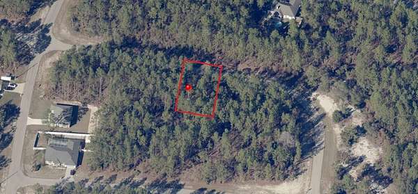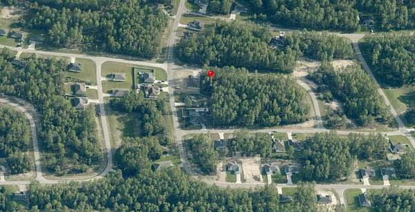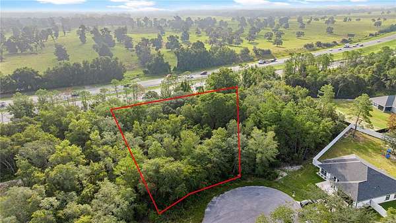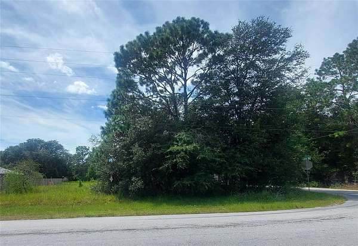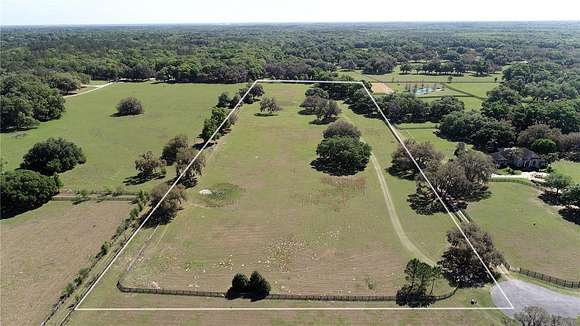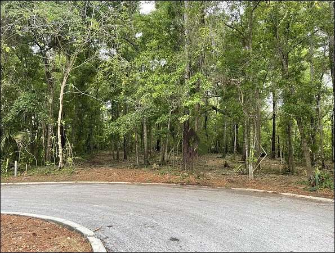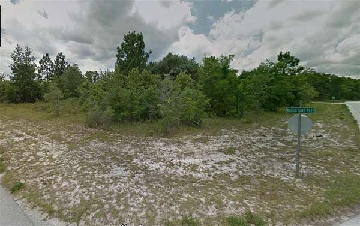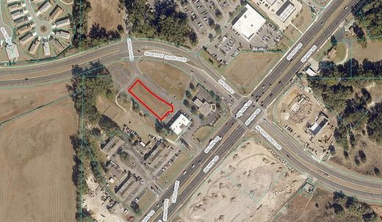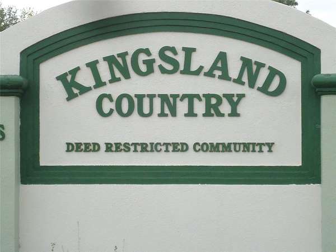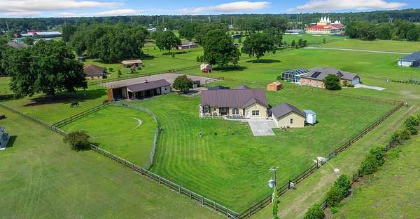Ocala, FL land for sale
966 properties
Updated
$39,0000.46 acres
Marion County
Ocala, FL 34481
$25,9970.48 acres
Marion County
Ocala, FL 34481
$42,0000.34 acres
Marion County
Ocala, FL 34472
$799,0001.54 acres
Marion County4 bd, 3 ba2,284 sq ft
Ocala, FL 34481
$199,9001.5 acres
Marion County3 bd, 2 ba1,512 sq ft
Ocala, FL 34481
$60,0001.17 acres
Marion County
Dunnellon, FL 34432
$170,0003.14 acres
Marion County
Ocala, FL 34481
$35,0000.43 acres
Marion County
Ocala, FL 34473
$1,399,5006.36 acres
Marion County5 bd, 5 ba5,513 sq ft
Ocala, FL 34471
$624,9991.9 acres
Marion County3 bd, 3 ba3,953 sq ft
Ocala, FL 34471
$775,00010 acres
Marion County4 bd, 2 ba1,829 sq ft
Ocala, FL 34476
$35,0000.26 acres
Marion County
Ocala, FL 34472
$123,0001 acre
Marion County
Summerfield, FL 34491
$18,9900.23 acres
Marion County
Ocala, FL 34475
$40,0000.25 acres
Marion County
Ocala, FL 34473
$27,5000.34 acres
Marion County
Ocala, FL 34472
$1,690,00024.2 acres
Marion County3 bd, 4 ba3,800 sq ft
Fort McCoy, FL 32134
$40,0000.27 acres
Marion County
Ocala, FL 34473
$12,000,00090 acres
Marion County6 bd, 6 ba6,920 sq ft
Ocala, FL 34482
$40,0000.23 acres
Marion County
Ocala, FL 34473
$52,9971.25 acres
Marion County
Dunnellon, FL 34432
$325,0001.69 acres
Marion County
Ocala, FL 34471
$37,5000.37 acres
Marion County
Ocala, FL 34472
$25,0000.23 acres
Marion County
Ocala, FL 34475
$45,0000.36 acres
Marion County
Ocala, FL 34472
$25,0000.23 acres
Marion County
Ocala, FL 34481
$295,0002.5 acres
Marion County3 bd, 2 ba1,704 sq ft
Belleview, FL 34420
$1,399,0004 acres
Marion County4 bd, 4 ba3,013 sq ft
Ocala, FL 34480
$90,0001.34 acres
Marion County
Ocala, FL 34480
$17,5000.17 acres
Marion County
Ocala, FL 34482
$49,9000.33 acres
Marion County
Ocala, FL 34473
$16,9950.23 acres
Marion County
Ocala, FL 34481
$45,0000.99 acres
Marion County
Ocala, FL 34431
$40,0000.92 acres
Marion County
Ocala, FL 34431
$1,350,0003.49 acres
Marion County4 bd, 5 ba3,323 sq ft
Belleview, FL 34420
$40,0000.17 acres
Marion County
Ocala, FL 34482
$35,0000.66 acres
Marion County
Ocala, FL 34475
$35,0000.23 acres
Marion County
Ocala, FL 34473
$33,0000.23 acres
Marion County
Ocala, FL 34473
$60,0000.67 acres
Marion County
Ocala, FL 34476
$40,0000.26 acres
Marion County
Ocala, FL 34472
$34,9000.85 acres
Marion County
Fort McCoy, FL 32134
$1,347,00018 acres
Marion County
Ocala, FL 34476
$69,9000.59 acres
Marion County
Ocala, FL 34480
$65,9001.16 acres
Marion County
Dunnellon, FL 34432
$35,0000.27 acres
Marion County
Ocala, FL 34473
$849,0000.48 acres
Marion County
Ocala, FL 34476
$35,0000.24 acres
Marion County
Ocala, FL 34472
$60,0000.34 acres
Marion County
Ocala, FL 34476
$670,9002.57 acres
Marion County4 bd, 3 ba2,635 sq ft
Ocala, FL 34473
1-50 of 966 properties
