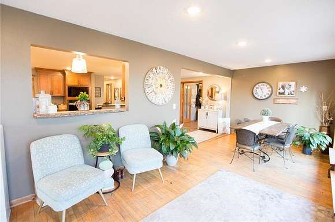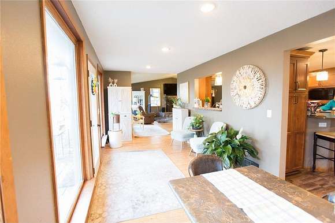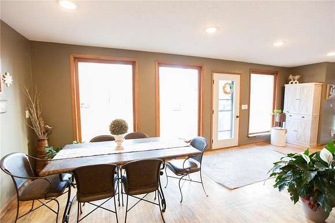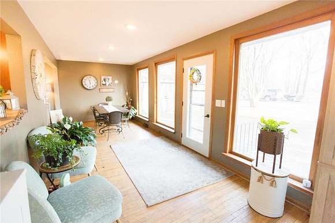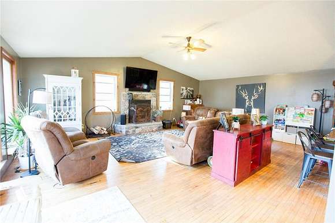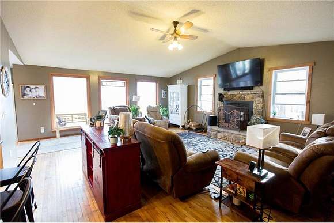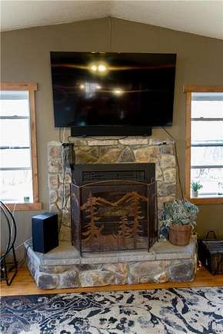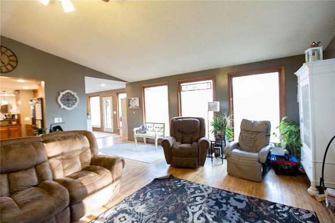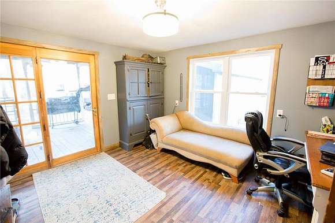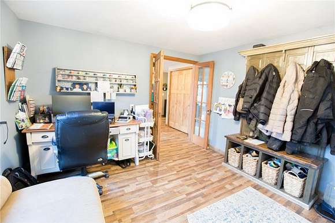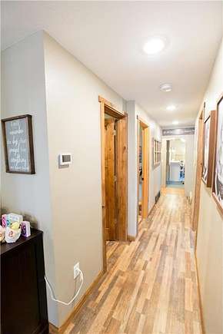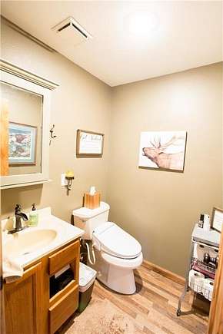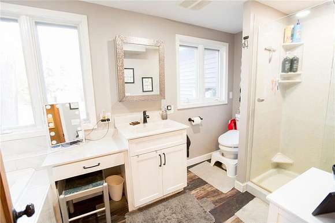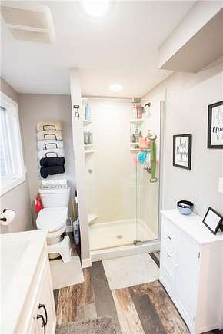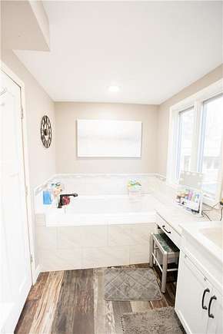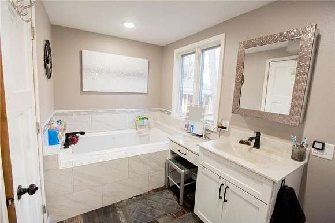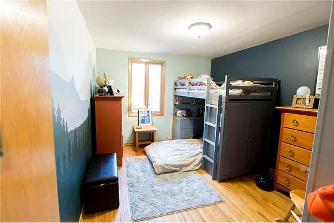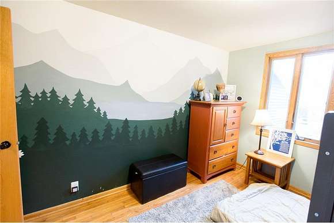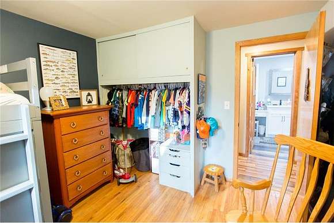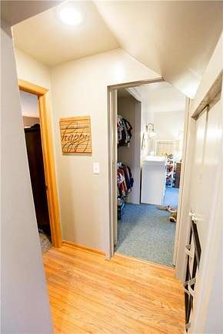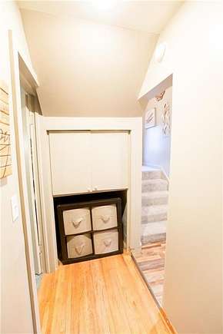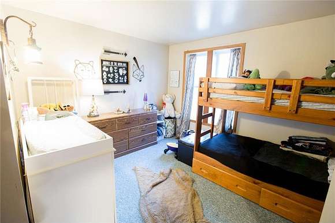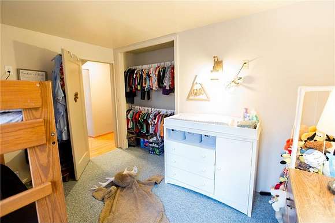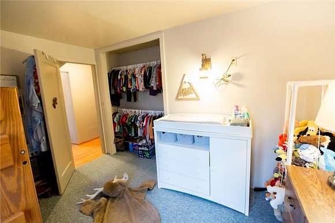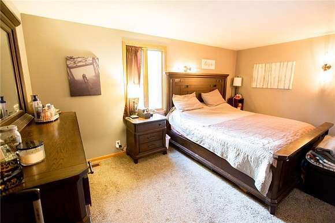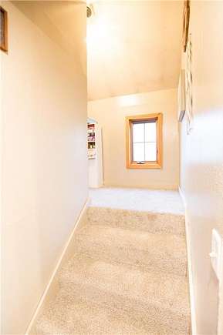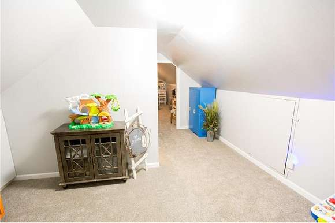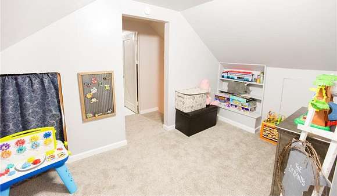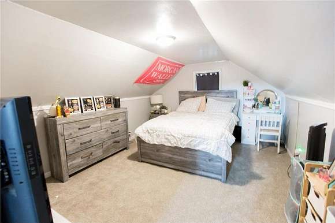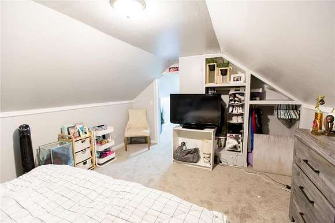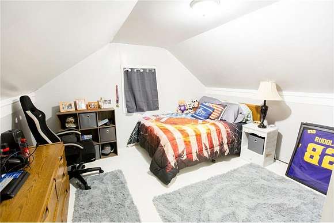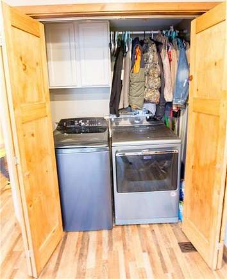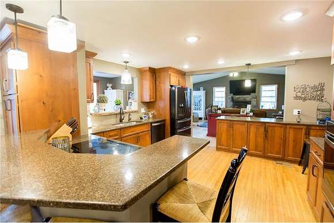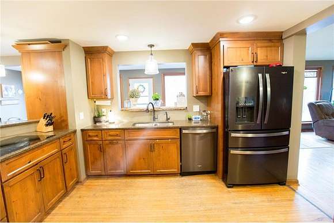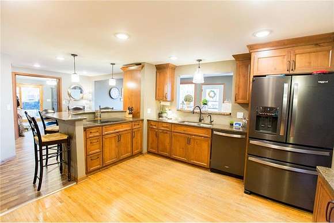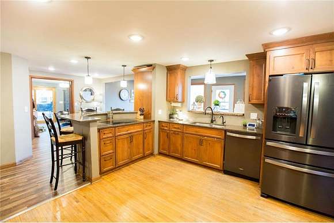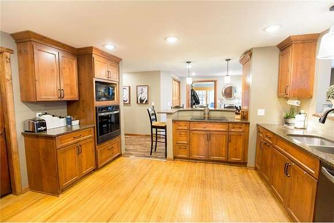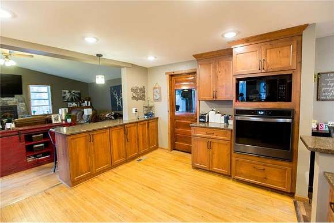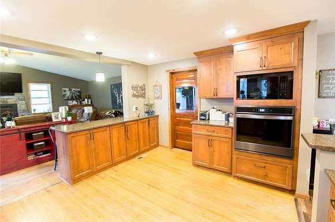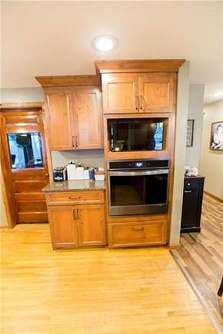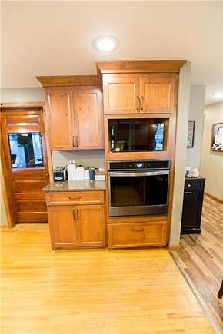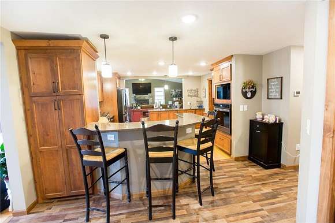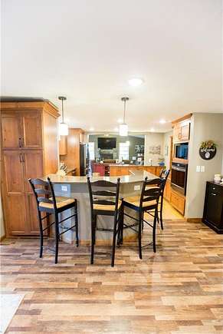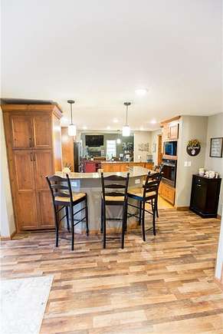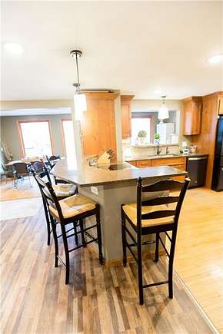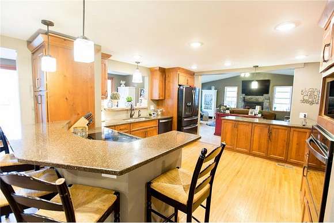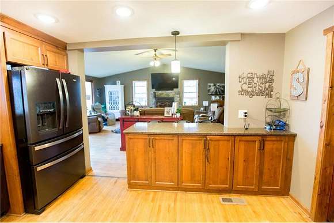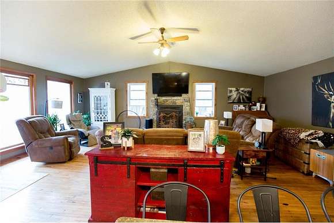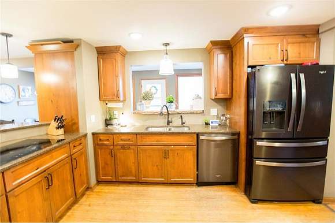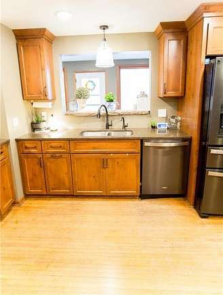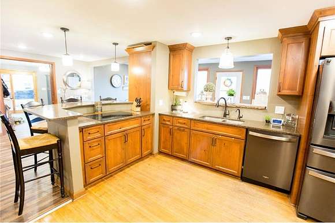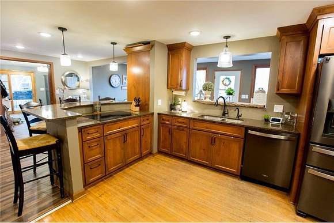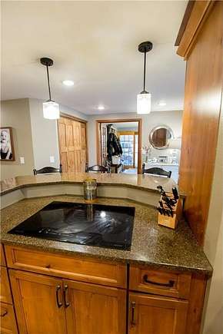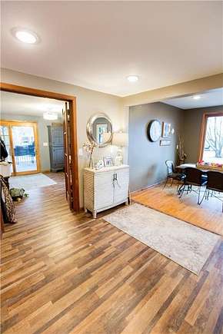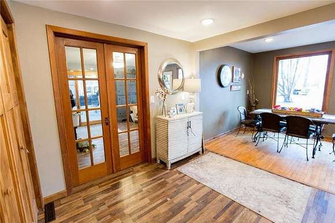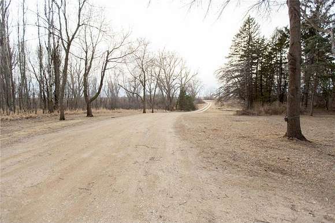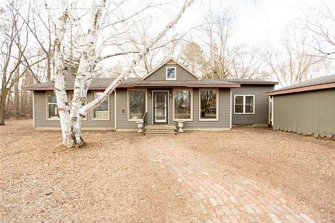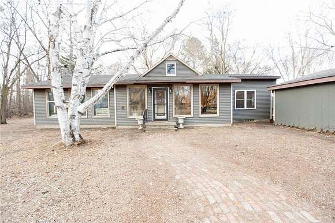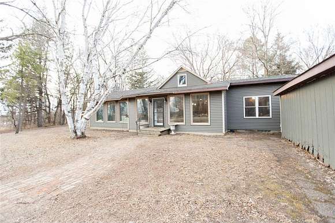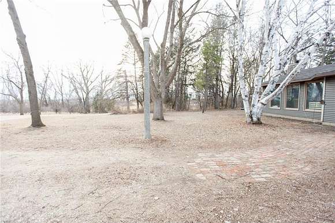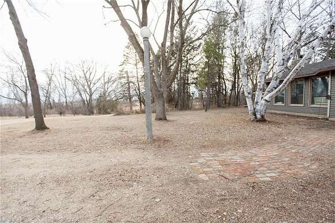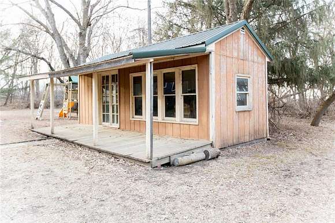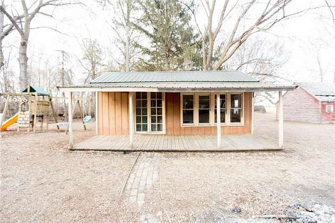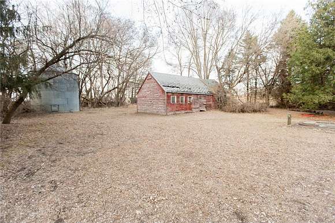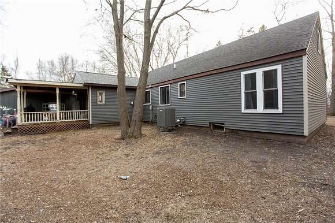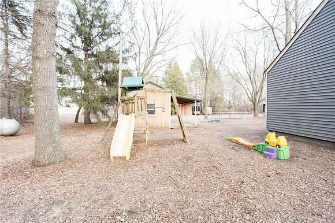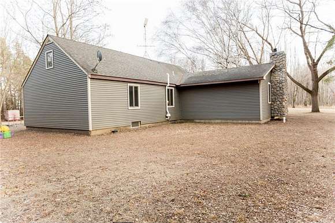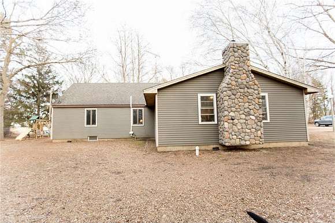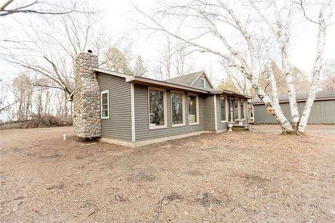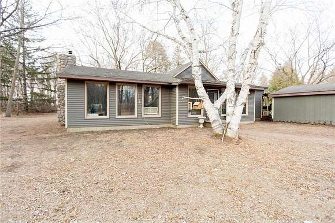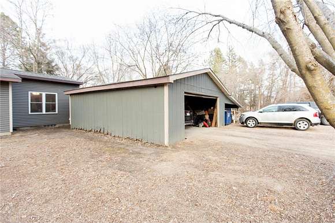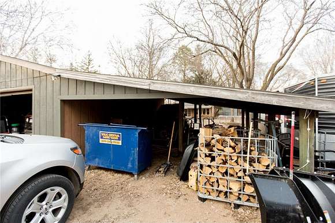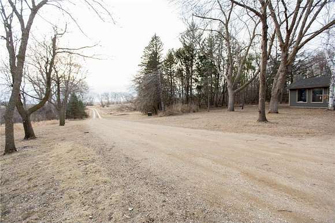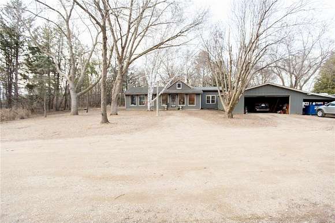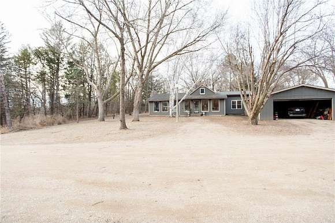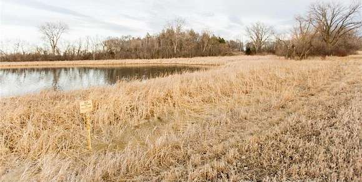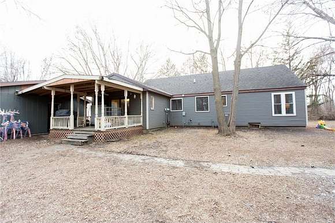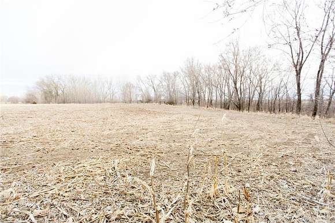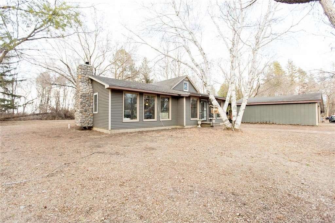
Land with Home for Sale in Appleton, Minnesota
1150 Highway 7 SW, Appleton, MN 56208
Enjoy quiet country living in this 5 bedroom, 3 bath home on 11.4 acres outside of Appleton MN. This home offers an open floor plan with many great updates including updated furnace and central air unit, new flooring throughout, new mound septic system has been installed in 2020, and a newly remodeled kitchen with granite counter tops with middle bar style island to name a few of the great updates. The floor to ceiling windows let in abundant light into the living room and entry. Featuring original hardwood floors throughout. Vaulted ceilings and a wood burning fireplace in the living room. Right off the kitchen there is a sunroom great for a back entry or office area with patio doors leading to a covered deck area great for entertaining! Three bedrooms and 1.5 baths on the main level with two bedrooms and a half bath upstairs finish off this custom-built home. There is a double detached garage with a lean-to that is connected to the house by a covered porch. With a couple outbuildings great for storage. Sellers would be open to selling an extra 4.77 acres at an additional price. This is a must-see property! Set up your private showing today!
Location
- Street address
- 1150 Highway 7 SW
- County
- Swift County
- Elevation
- 1,020 feet
Property details
- Acreage
- 11.34 acres
- Zoning
- Residential-Single Family
- MLS #
- RMLS 6692044
- Posted
Property taxes
- 2024
- $1,356
Parcels
- 070146100
Legal description
PART SW1/4 OF NE1/4 SEC31 AS DESCRIBED COMMENCE AT E QTR CORNER SEC31 THEN N 89DEG 46MIN 12SEC W ASSUME BEAR ALONG S LINE OF NE1/4 OF SEC 1683.98FT TO POINT OF BEGIN OF TRACT THEN N 89DEG 46MIN 12SEC W ALONG S LINE 729FT TO POINT ON NELY R-O-W TRUNK HWY 7 & 59 THEN N 43DEG 20MIN 39SEC W ALONG R-O-W 322.26FT TO POINT ON W LINE NE1/4 THEN N 00DEG 04MIN 24SEC E ALONG W LINE 648FT THEN S 65DEG 13MIN 30SEC E 258 FT THEN S 57DEG 05MIN 00SEC E 104.50FT THEN S 28DEG 12MIN 00SEC E 112FT THEN S 06DEG 05MI N 30SEC E 226.50FT THEN N 89DEG 45MIN 49SEC E 534FT THEN S 02DEG 21MIN 34SEC E 399FT TO POINT OF BEGIN SAID TRACT CONTAINS 11.40 ACRES MORE OR LESS & SUJECT TO EASEMENTS OF RECORD
Details and features
Listing
- Type
- Residential
- Subtype
- Single Family Residence
Exterior
- Parking
- Detached Garage, Garage
- Features
- Vinyl
Structure
- Heating
- Fireplace(s), Forced Air, Heat Pump
- Cooling
- Central Air
- Materials
- Block
- Roof
- Asphalt, Shingle
Interior
- Room Count
- 14
- Rooms
- Bathroom x 3, Bedroom x 5
- Appliances
- Range, Refrigerator, Softener Water
Listing history
| Date | Event | Price | Change | Source |
|---|---|---|---|---|
| Jan 11, 2026 | Price drop | $359,900 | $10,000 -2.7% | RMLS |
| May 1, 2025 | Price drop | $369,900 | $10,000 -2.6% | RMLS |
| Mar 27, 2025 | New listing | $379,900 | — | RMLS |
