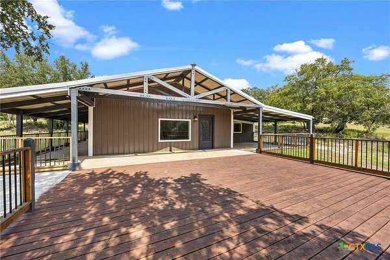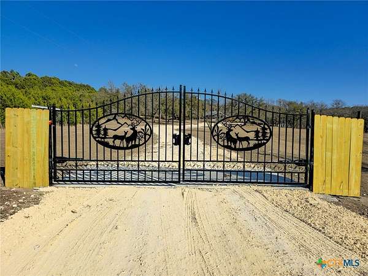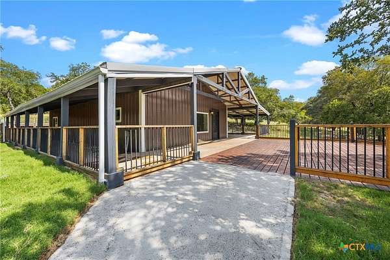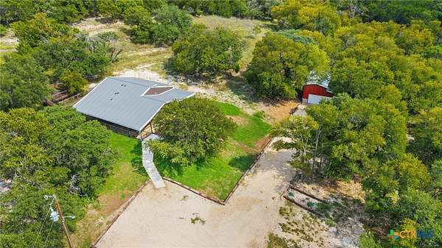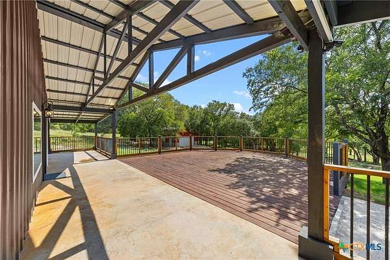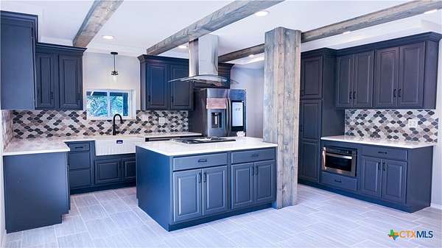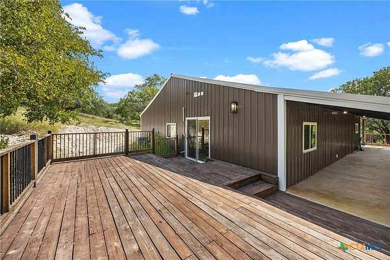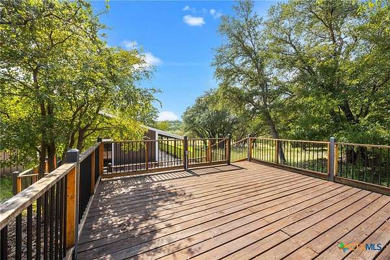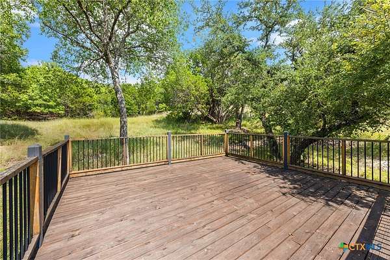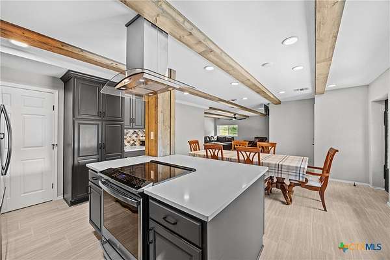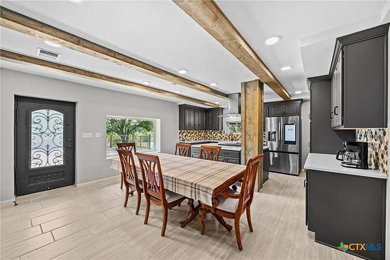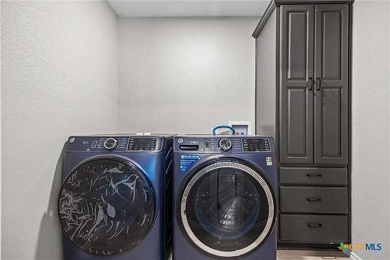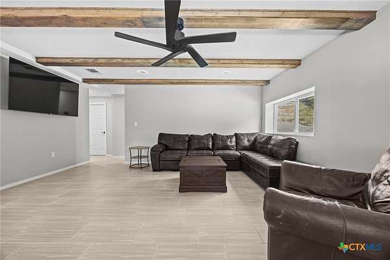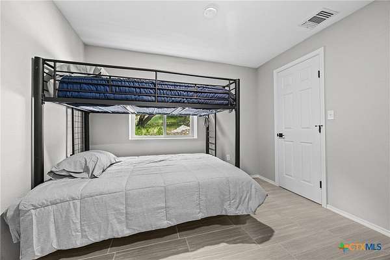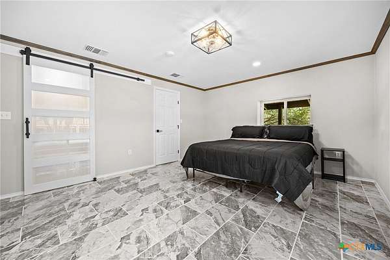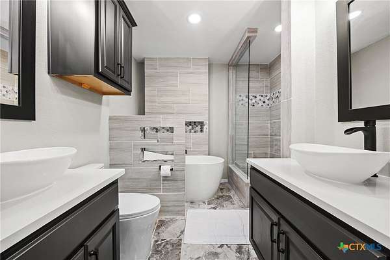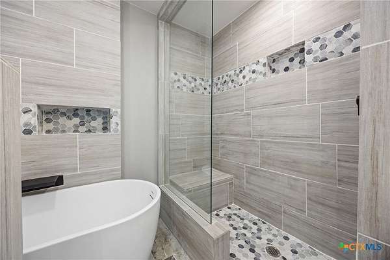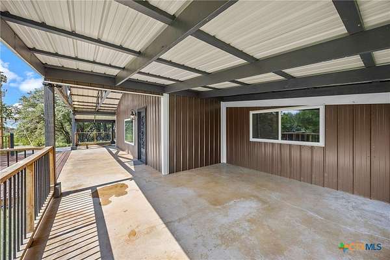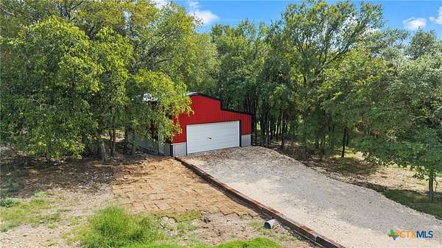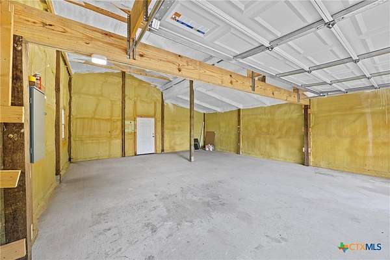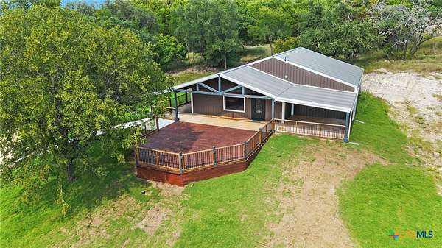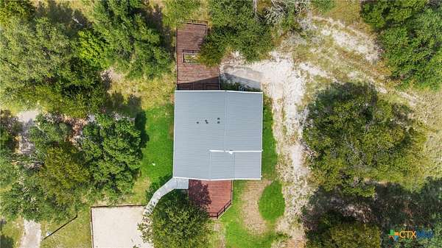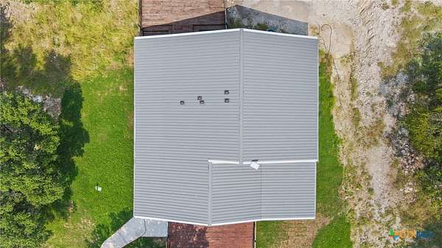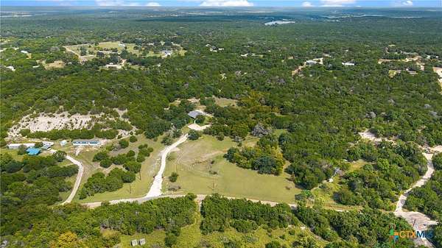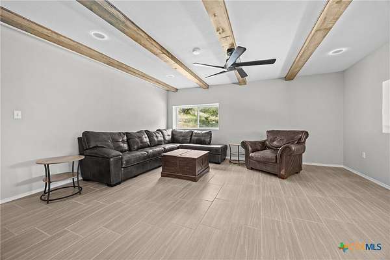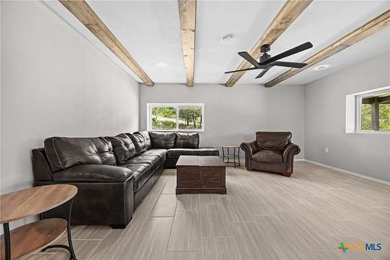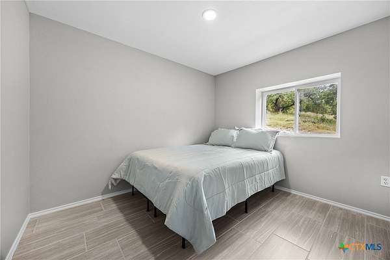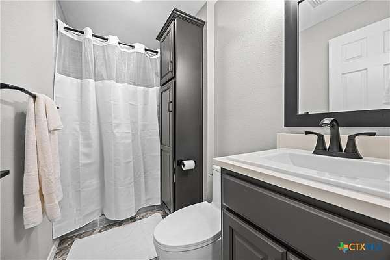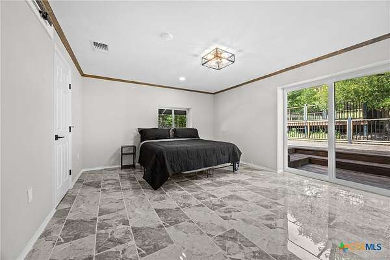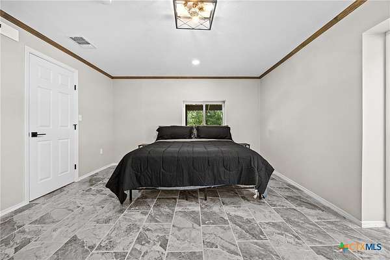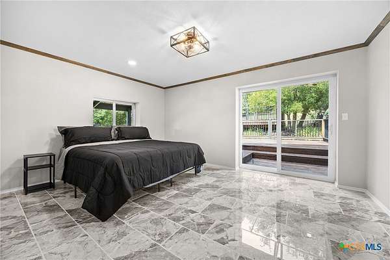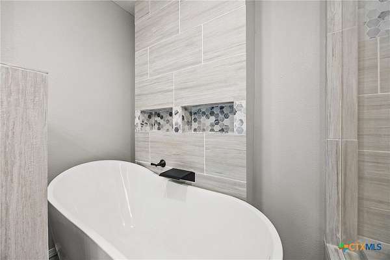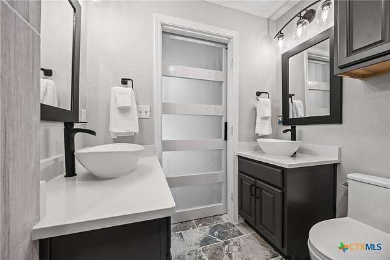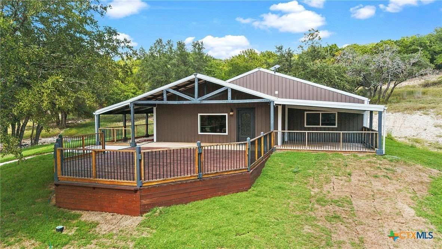
Land with Home for Sale in Gatesville, Texas
115 Spotted Fawn Dr, Gatesville, TX 76528
Currently operating as a successful, income-producing Airbnb, this home is ideal for investors looking for a turnkey short-term rental or buyers seeking a move-in-ready residence. This stunning barndominium-style home offers modern convenience and rural serenity on 9+ acres, only 15 minutes from key locations. The owner has invested in smart appliances, including an oven with air fryer and convection settings, and a built-in microwave all with extended warranties. The kitchen features custom soft-close cabinets, sleek siltstone countertops, and a farmhouse sink. The home's energy efficiency shines with 8-inch insulation (R-31 value), double-pane custom windows (under warranty), and recessed lighting throughout with a night light option. Boasting 3 bedrooms, 2 bathrooms, a timber frame front entry, and a modern grey color palette, the space blends comfort and style. The primary bath is a luxurious retreat with a waterfall spout and dual lighting. Outdoors, enjoy a wrap-around porch, a 2-tiered deck with beautiful views, and a spacious 1,200 sq. ft. finished 4 car garage or workshop fully insulated with water and 240V electric connections. With minimal deed restrictions and no HOA, this peaceful retreat is perfect for relaxation and entertaining.
Location
- Street address
- 115 Spotted Fawn Dr
- County
- Coryell County
- Community
- Hines Ranches
- School district
- Gatesville ISD
- Elevation
- 1,076 feet
Directions
From State Hwy 9, Fort Cavazos, TX 76544. Head west, 0.2 mi. Continue onto State Hwy 9, 0.2 mi. Use the right lane to take the ramp onto N 1st St/N FM 116. Continue to follow N FM 116, 14.9 mi. Turn right onto Sierra Vista Dr, 0.7 mi. Turn left onto Skyline Cir, 0.1 mi. Turn right onto Spotted Fawn. Destination will be on the left
Property details
- Acreage
- 9.37 acres
- MLS #
- SMABOR 558237
- Posted
Property taxes
- 2024
- $3,608
Parcels
- 114951
Legal description
HINES RANCHES UNIT 2, LOT 86 & 87, ACRES 9.37
Details and features
Listing
- Type
- Residential
Lot
- Features
- Item 510 Acres
Exterior
- Parking
- Garage, Oversize
- Pool
- Patio, Porch
- Features
- Covered Patio, Fire Pit, Security Lighting
Structure
- Stories
- 1
- Water
- Public
- Sewer
- Septic Tank
- Materials
- Metal Siding, Spray Foam Insulation
- Roof
- Metal
Interior
- Rooms
- Bathroom x 2, Bedroom x 3, Dining Room
- Flooring
- Tile
- Appliances
- Convection Oven, Dishwasher, Electric Water Heater, Ice Maker, Microwave, Oven, Refrigerator, Some Electric Appliances, Water Heater
- Security
- Security
- Features
- All Bedrooms Down, Breakfast Area, Built In Features, Custom Cabinets, Dining Area, Double Vanity, Eat In Kitchen, Furnished, Kitchen Island, Main Level Primary, Open Floorplan, Primary Downstairs, Separate Formal Dining Room, Solid Surface Counters, Split Bedrooms, Tub Shower, Walk In Closets
Listing history
| Date | Event | Price | Change | Source |
|---|---|---|---|---|
| Nov 5, 2025 | Price drop | $675,000 | $10,950 -1.6% | SMABOR |
| Sept 13, 2025 | Price drop | $685,950 | $6,000 -0.9% | SMABOR |
| June 22, 2025 | Price drop | $691,950 | $3,050 -0.4% | SMABOR |
| Mar 2, 2025 | Price drop | $695,000 | $40,000 -5.4% | SMABOR |
| Feb 10, 2025 | Price drop | $735,000 | $10,000 -1.3% | SMABOR |
| Oct 4, 2024 | New listing | $745,000 | — | SMABOR |
