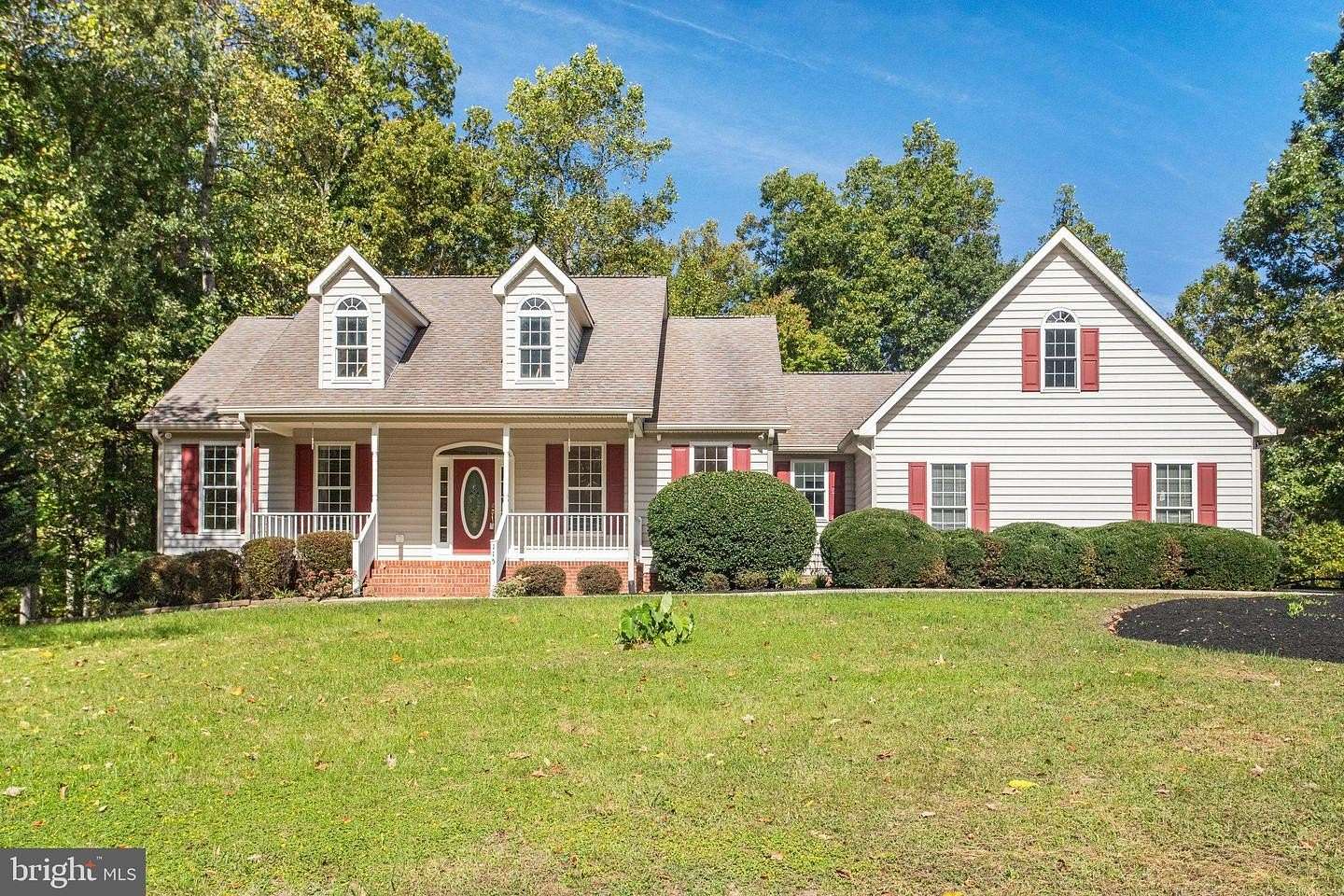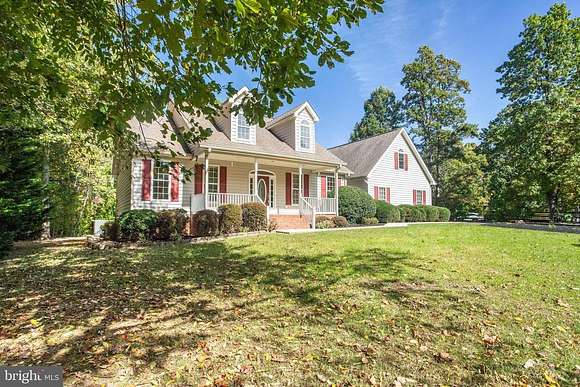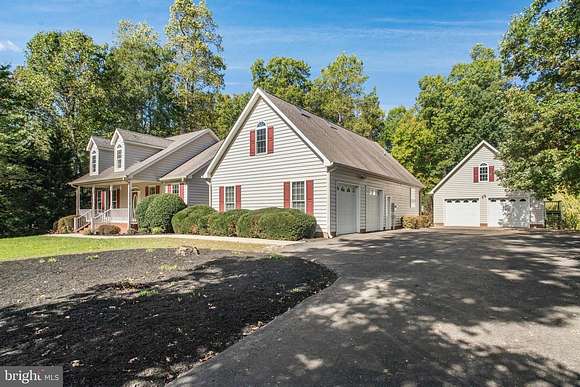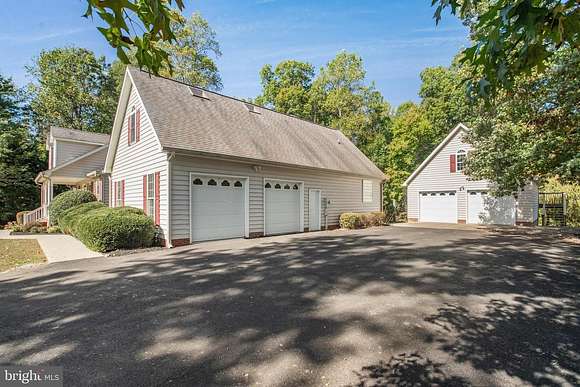Residential Land with Home for Sale in Stafford, Virginia
115 Mount Olive Rd Stafford, VA 22556





















































Built in 2000, this custom Cape Cod sits on a gorgeous 3.43-acre lot featuring over 2400 finished square feet, 3/4 bedrooms, 2 1/2 bathrooms and 2-car attached garage. An extra bonus is a stand-alone, oversized 2-car garage and upper-level office apartment (600+ finished square feet), great for car or mechanical enthusiasts! A covered front porch and entry foyer welcome family and friends alike as they enter the home. Upon entering, you are immediately wowed by the beautiful hardwood floors throughout the main level - foyer, dining room, family room, kitchen and breakfast areas. The dining room is perfect for family get-togethers and enjoys tons of natural sunlight. The family room boasts a vaulted ceiling, raised brick gas fireplace and French doors to the rear porch that extends the full length of the rear of the home!! Overlooking the family room is an amazing kitchen featuring custom hickory cabinets, spruce ceiling, Corian countertops, custom tile backsplash, built-in oven and microwave, large center island and sunny breakfast area with bay window. Enjoy a main level master bedroom with vaulted ceiling and large master bathroom to include a jacuzzi jetted tub, separate shower, ceramic tile floor, dual sinks and huge walk-in cedar closet. Just steps away from the master suite are stairs leading to large finished loft/den/office/optional 4th bedroom and extra storage. Two other spacious bedrooms with shared bathroom, laundry closet and half bathroom complete the main level. Welcome Home!
Directions
I95 to exit 133B (Warrenton Road - Rt 17). Right on Poplar. Left on Burke. Right on Mount Olive to home on left.
Location
- Street Address
- 115 Mount Olive Rd
- County
- Stafford County
- Community
- Amsonia
- School District
- Stafford County Public Schools
- Elevation
- 394 feet
Property details
- Date Posted
Parcels
- 27E 14
Detailed attributes
Listing
- Type
- Residential
- Subtype
- Single Family Residence
Structure
- Materials
- Aluminum Siding, Vinyl Siding
- Cooling
- Ceiling Fan(s), Central A/C
- Heating
- Forced Air
Exterior
- Parking
- Attached Garage, Detached Garage, Garage
- Features
- Exterior Lighting, Outbuilding
Interior
- Rooms
- Bathroom x 3, Bedroom x 4
- Appliances
- Cooktop, Dishwasher, Dryer, Electric Range, Garbage Disposer, Ice Maker, Microwave, Range, Refrigerator, Self Cleaning Oven, Washer
- Features
- Bathroom -, Breakfast Area, Soaking Tub Bathroom, Stall Shower Bathroom
Nearby schools
| Name | Level | District | Description |
|---|---|---|---|
| T. Benton Gayle | Middle | Stafford County Public Schools | — |
| Mountainview | High | Stafford County Public Schools | — |
Listing history
| Date | Event | Price | Change | Source |
|---|---|---|---|---|
| Oct 14, 2024 | New listing | $689,000 | — | LONGANDFOSTER |