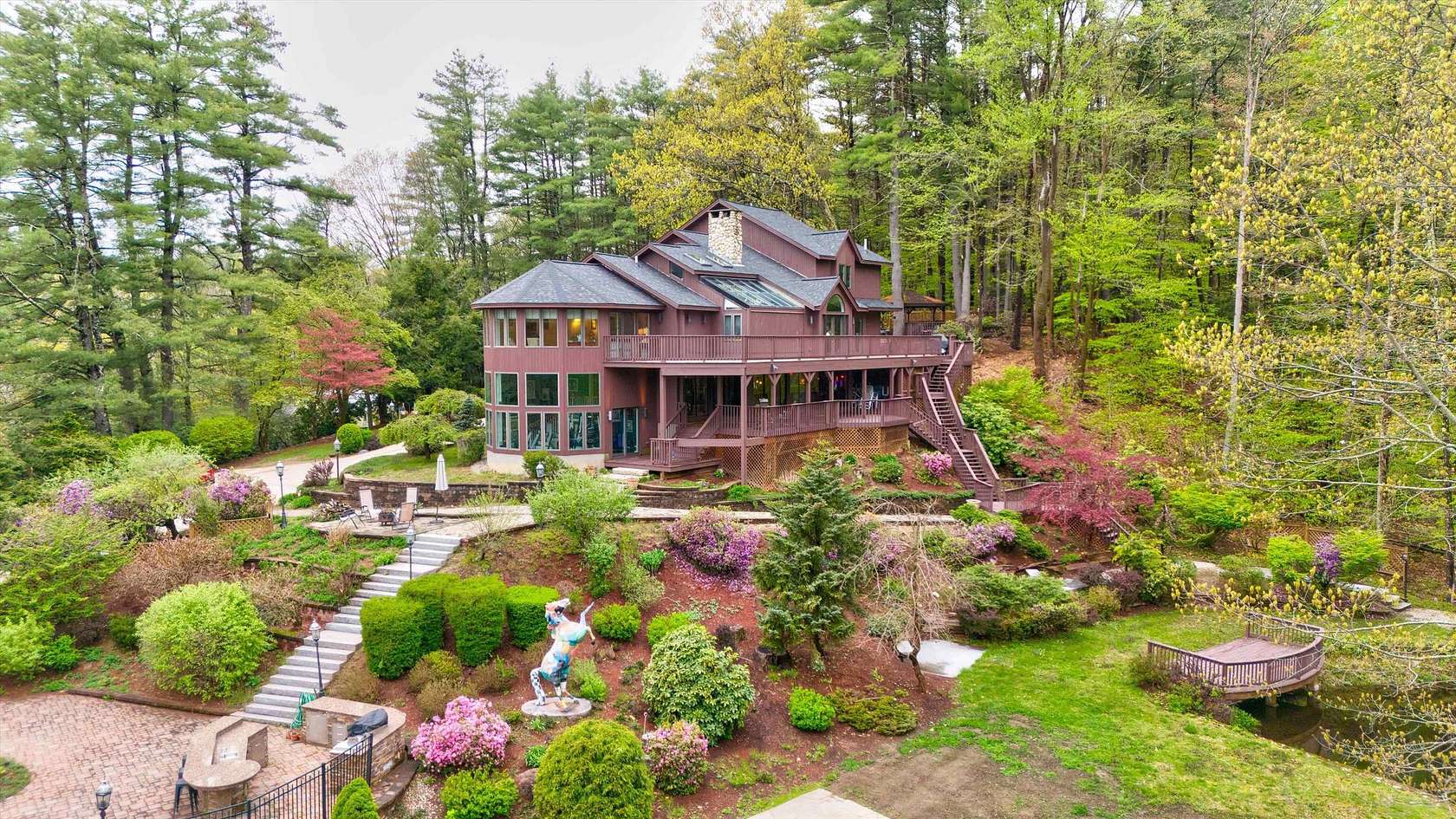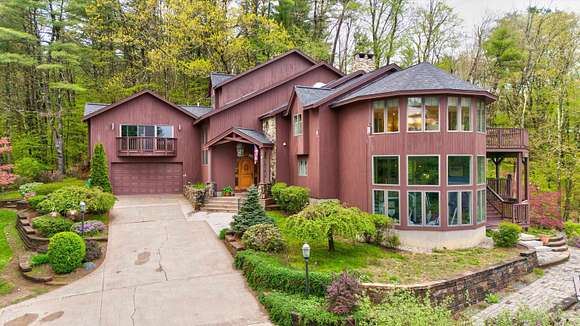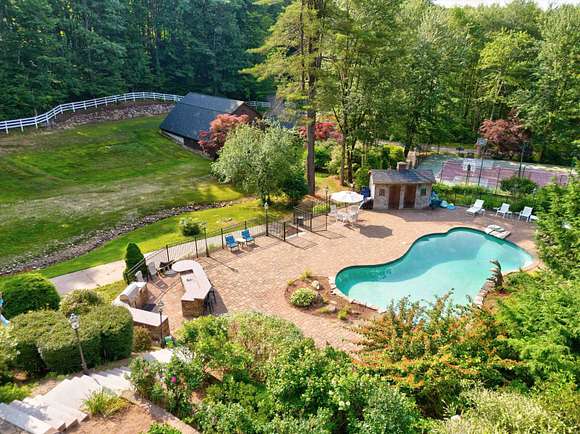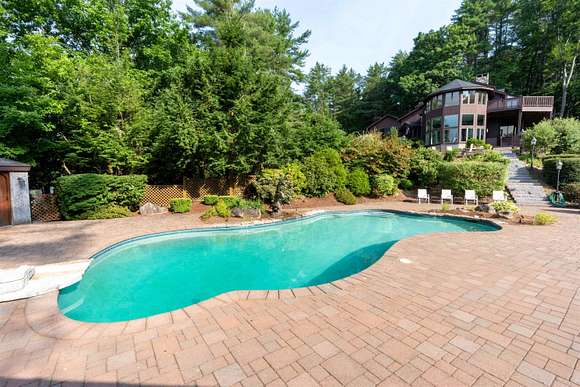Land with Home for Sale in Dunbarton Town, New Hampshire
115 Mansion Rd Dunbarton Town, NH 03046







































Welcome to the epitome of luxurious countryside living! Nestled on over 16 sprawling acres of pristine land, this magnificent estate offers an unparalleled blend of elegance, comfort, and functionality. Step into this exquisite 4-bedroom (2 primary suits), 4-bathroom residence and prepare to be enchanted by its charm and sophistication. Boasting a main kitchen fit for a culinary aficionado, equipped with top-of-the-line appliances and ample counter space, as well as a caterer's kitchen ensuring seamless entertaining experiences, this home caters to every need with finesse. For the equestrian enthusiast, two expansive barns and an indoor riding arena await. The upper Barn offers 9 stalls and the lower barn offers 7 stalls, providing ample space for training, boarding, or simply indulging in the joy of horse riding year-round.Indulge in relaxation and recreation amidst the lush surroundings with an inviting inground pool, complete with convenient bathroom facilities and two changing rooms for utmost convenience. Tennis enthusiasts will delight in the professionally maintained court, perfect for friendly matches or refining your skills.Entertain in style with an outdoor kitchen and gazebo, offering a picturesque setting for al fresco dining or soirees under the stars. Whether hosting intimate gatherings or grand celebrations, this outdoor oasis is sure to impress guests and create lasting memories.
Directions
114 to Mast Rd to Henry Bridge to center st Right onto Locust Hill then right onto paige hill and a left onto Mansion. Please use driveway closest to the National park sign.
Location
- Street Address
- 115 Mansion Rd
- County
- Merrimack County
- School District
- Dunbarton
- Elevation
- 545 feet
Property details
- Zoning
- RES
- MLS Number
- NNEREN 4996071
- Date Posted
Property taxes
- 2022
- $19,018
Parcels
- 07061-E3-02-34
Resources
Detailed attributes
Listing
- Type
- Residential
- Subtype
- Single Family Residence
- Franchise
- Keller Williams Realty
Structure
- Stories
- 3
- Roof
- Asphalt, Shingle
- Heating
- Baseboard
Exterior
- Parking Spots
- 2
- Parking
- Garage
- Features
- Barn, Basketball Court, Deck, Garden Space, Gazebo, In Ground Pool, Outbuilding, Patio, Pool, Tennis Court
Interior
- Room Count
- 13
- Rooms
- Basement, Bathroom x 5, Bedroom x 4, Bonus Room, Dining Room, Exercise Room, Family Room, Great Room, Kitchen, Laundry, Living Room, Loft
- Floors
- Tile, Wood
- Appliances
- Cooktop, Dishwasher, Double Oven, Refrigerator, Washer
- Features
- 3+ Fireplaces, Fireplace
Nearby schools
| Name | Level | District | Description |
|---|---|---|---|
| Dunbarton Elementary | Elementary | Dunbarton | — |
| Bow High School | High | Dunbarton | — |
Listing history
| Date | Event | Price | Change | Source |
|---|---|---|---|---|
| Nov 11, 2024 | Price drop | $1,600,000 | $150,000 -8.6% | NNEREN |
| June 19, 2024 | Price drop | $1,750,000 | $150,000 -7.9% | NNEREN |
| May 16, 2024 | New listing | $1,900,000 | — | NNEREN |
Payment calculator
