Residential Land with Home for Sale in Pearcy, Arkansas
115 Fieldstone Pass, Pearcy, AR 71964
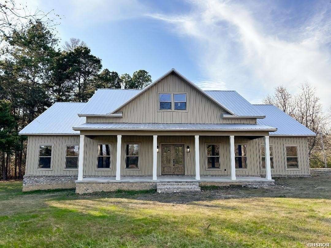
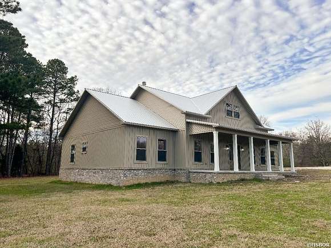
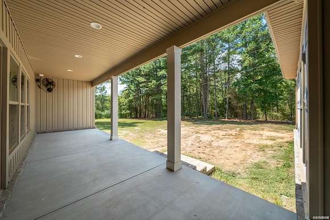
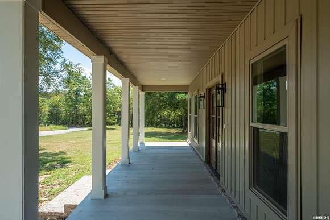
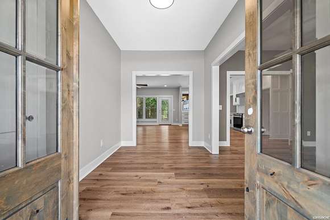
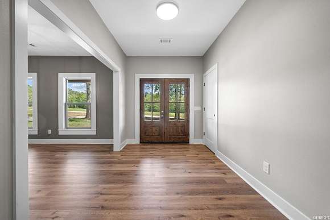
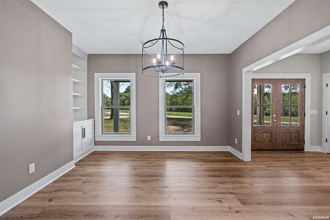
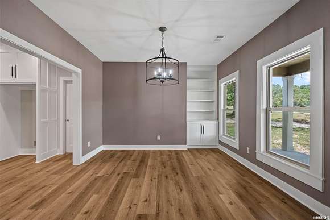
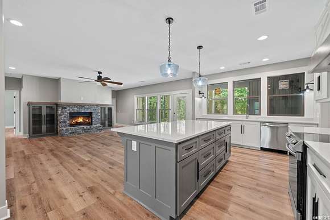
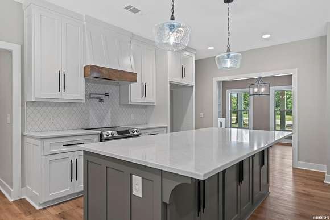
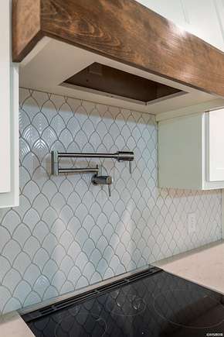
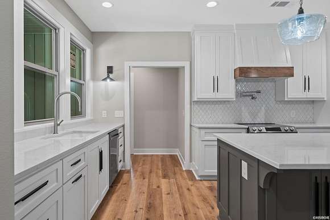
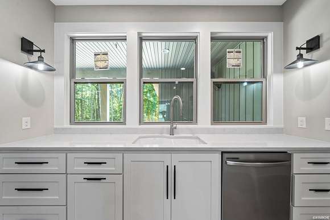
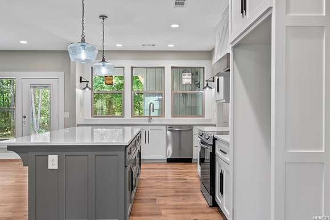
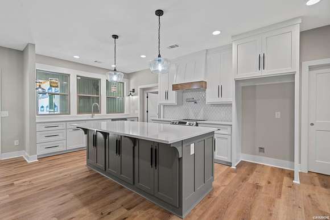
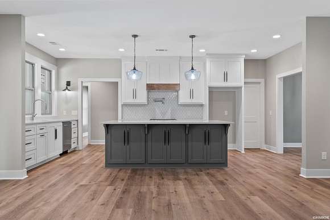
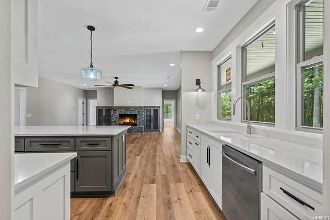
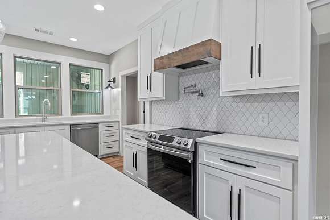
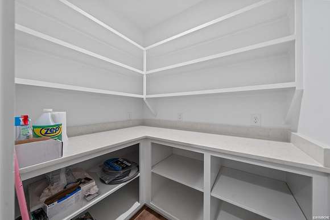
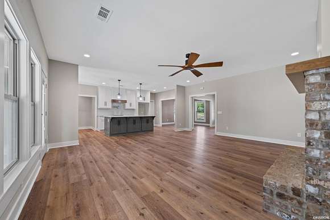
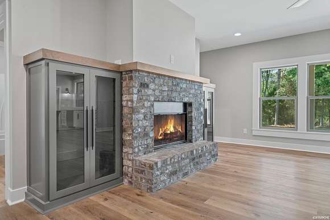
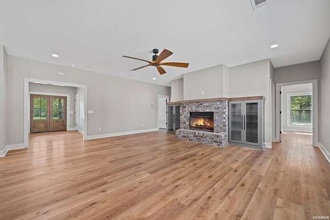
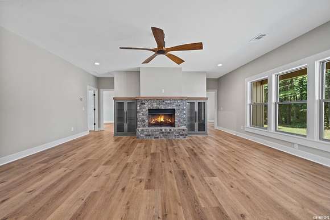
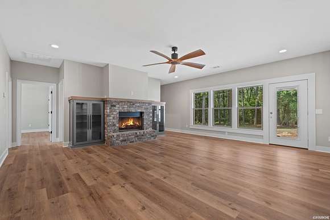
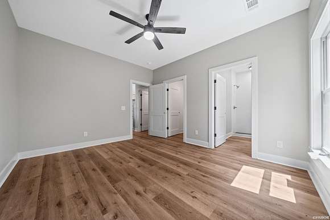
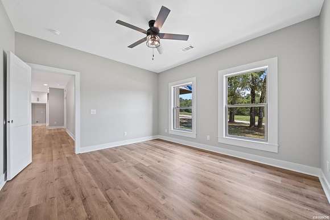
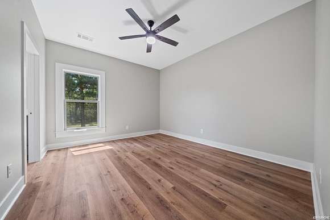
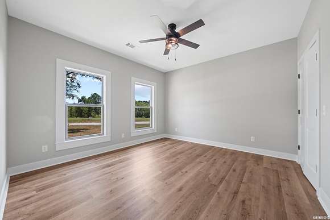
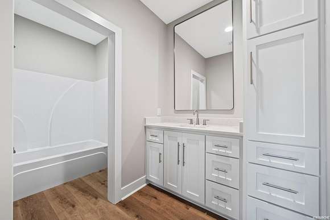
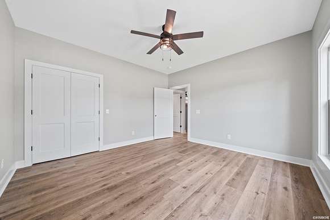
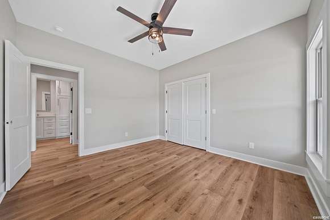
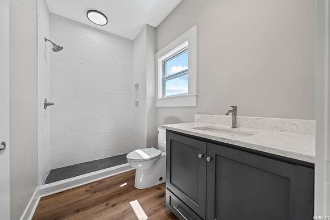
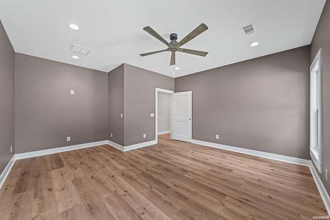
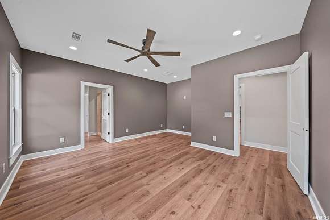
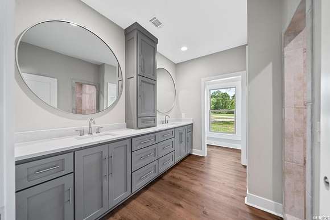
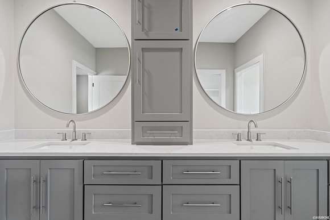
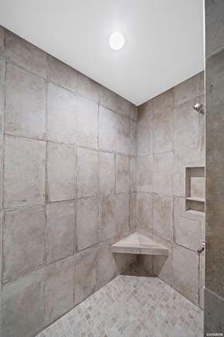
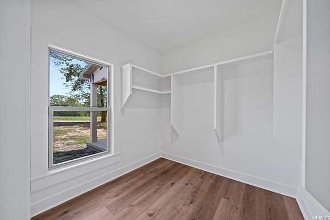
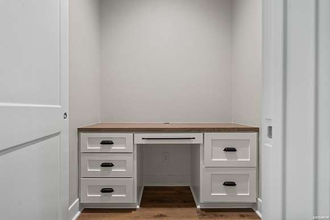
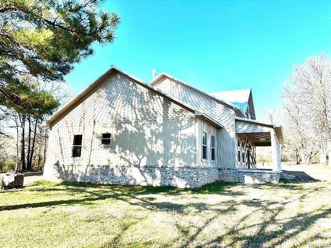
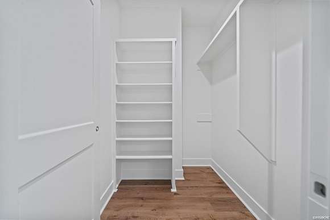
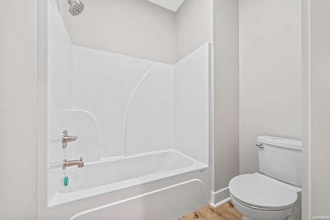

BRAND NEW CONSTRUCTION HOME!! Absolutely beautiful setting!!! This home is nestled on 3 Beautiful Acres with forest views all around and this will be very nice with all the trees and the rolling countryside! You will love all the space you have with your very own 3-acre tract! There are several tracts that have been purchased and the homes are restricted to stick-built homes with very nice Character, style and are desirable, and complementing to the other homes being built in the area. This home offers a large kitchen with Island, quartz countertops, garbage disposal, dishwasher, stainless appliances and walk-in pantry. It has a separate office space and, two tiled showers, LVP flooring, wood burning fireplace. Master bedroom with master bath, large walk-in closet and walk-in shower, double vanity!! Charming front entry doors with a breezy country setting!!! The exterior features the Farmhouse style with board and batten front and a designer siding color and many windows! Also, a lovely, covered front and back porch for your afternoon enjoyment and time to relax! And a very nice convenient gravel circle drive. The Roads in this countryside homeplace will have gravel. This Home is on City water and septic. A perfect place to call home and out of the city where there is wildlife and beautiful sunrises and sunsets!!! Only a few minutes to Lake Hamilton school and very close to 2 Lakes for boating, fishing and camping!
Directions
70 WEST TO 5138 ON THE RIGHT. House of first Tract on the left.
Location
- Street Address
- 115 Fieldstone Pass
- County
- Garland County
- Community
- Lake Hamilton
- School District
- Lake Hamilton
- Elevation
- 610 feet
Property details
- Zoning
- A-Agricul Forestr Conserv
- MLS #
- HSBR 149121
- Posted
Detailed attributes
Listing
- Type
- Residential
- Subtype
- Single Family Residence
Structure
- Style
- Craftsman
- Stories
- 1
- Roof
- Metal
- Cooling
- Central Air, Electric
- Heating
- Central, Electric
Exterior
- Parking Spots
- 2
- Parking
- Garage
- Features
- Insulated Windows, Porch
Interior
- Rooms
- Bathroom x 3, Bedroom x 4, Kitchen, Living Room, Office
- Floors
- Vinyl
- Appliances
- Dishwasher, Microwave, Range, Washer
- Features
- Ceiling Fan(s), Dryer Connection-Electric, Smoke Detector, Walk-In Closet(s), Walk-In Shower, Washer Connection
Property utilities
| Category | Type | Status | Description |
|---|---|---|---|
| Power | Grid | On-site | — |
Listing history
| Date | Event | Price | Change | Source |
|---|---|---|---|---|
| Apr 4, 2025 | Price drop | $499,900 | $29,100 -5.5% | HSBR |
| Mar 6, 2025 | Price drop | $529,000 | $10,900 -2% | HSBR |
| Jan 2, 2025 | New listing | $539,900 | — | HSBR |