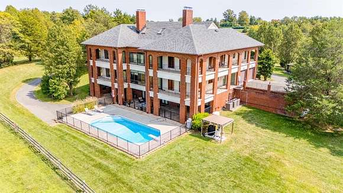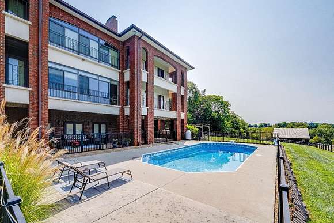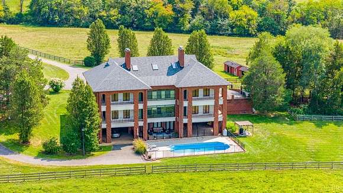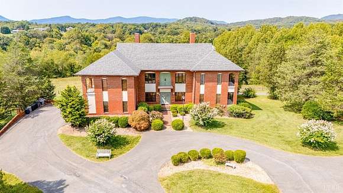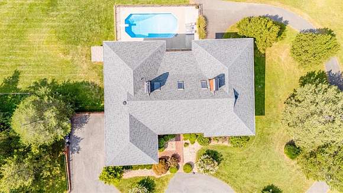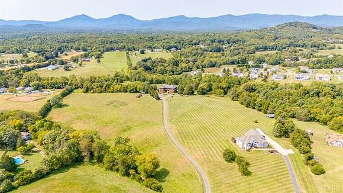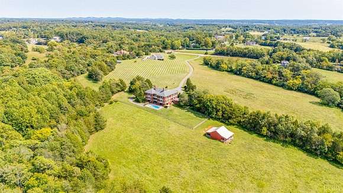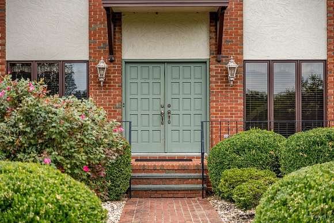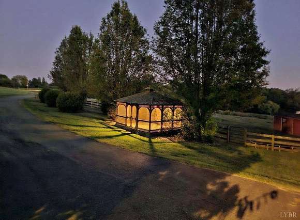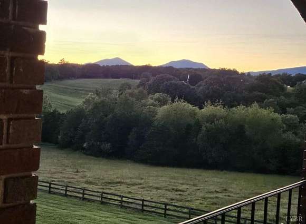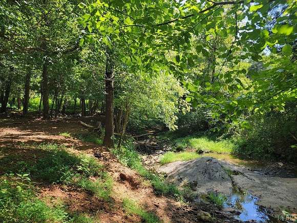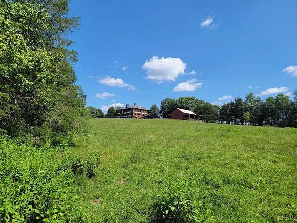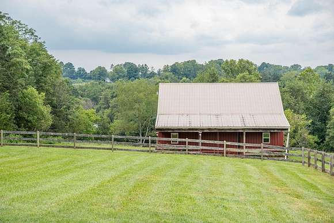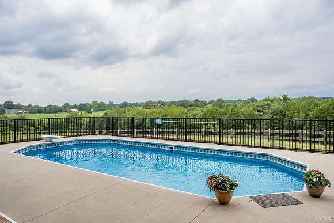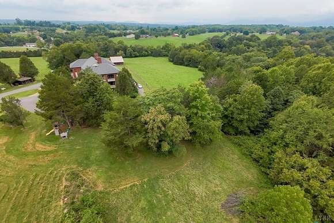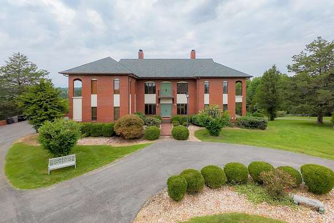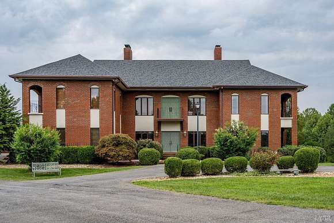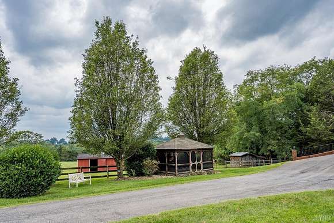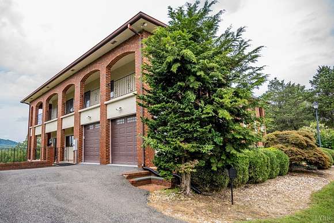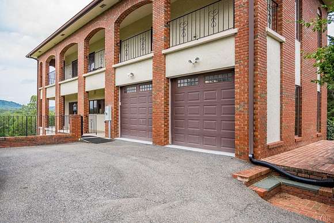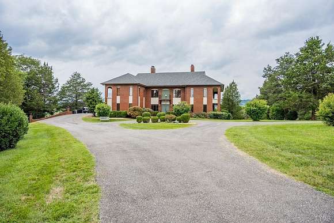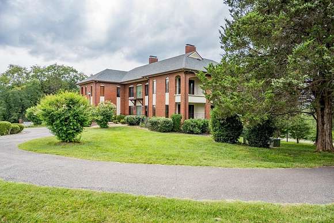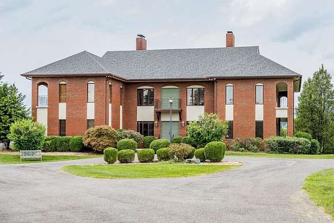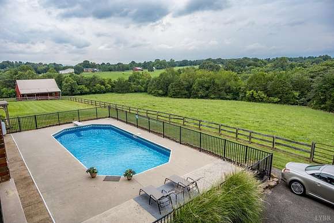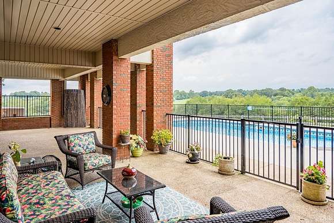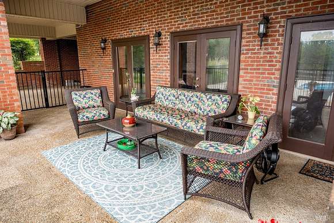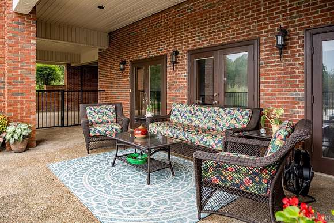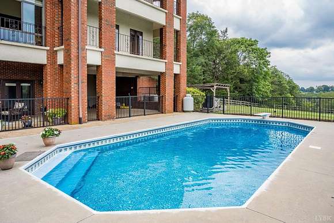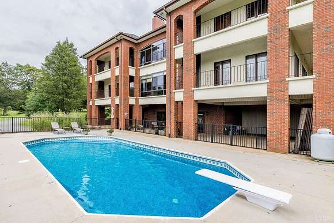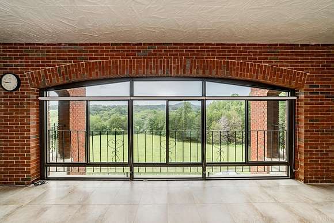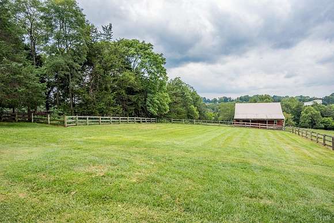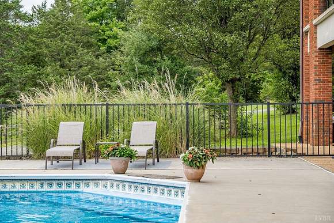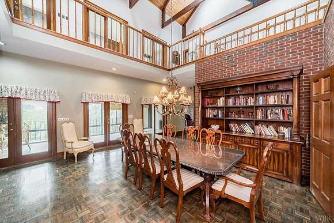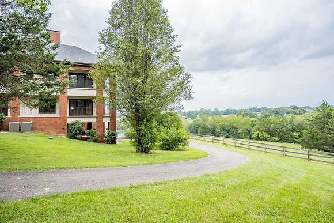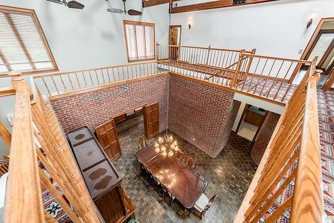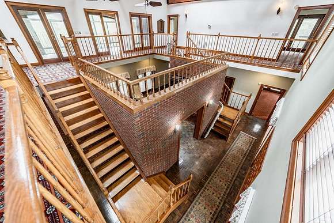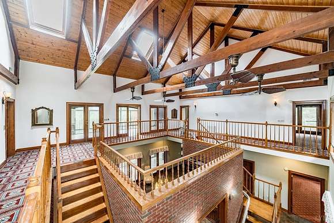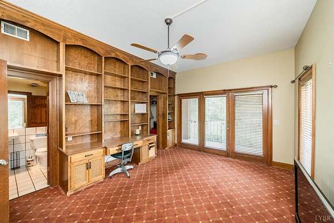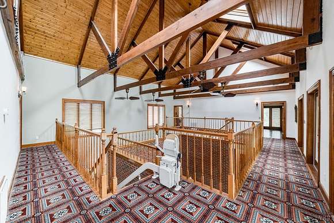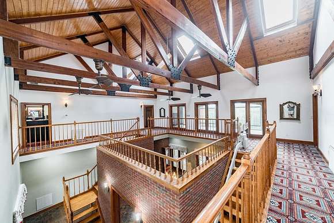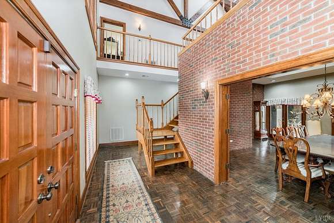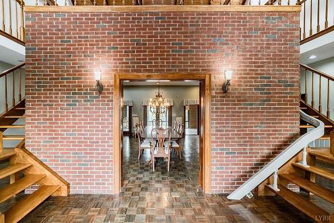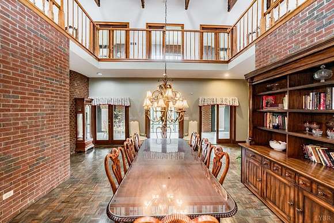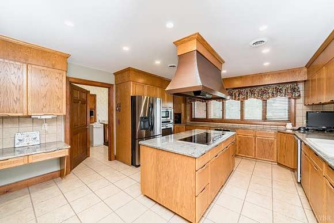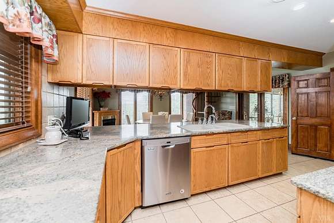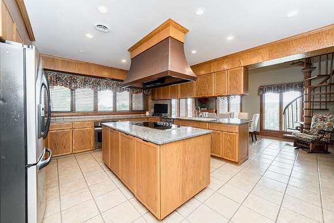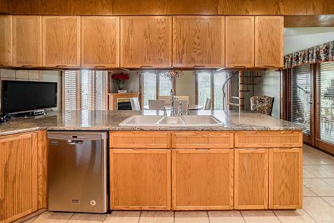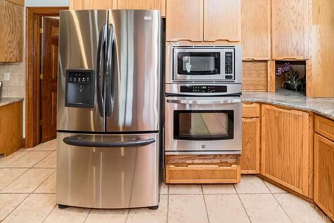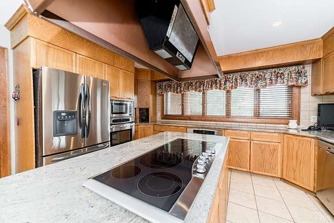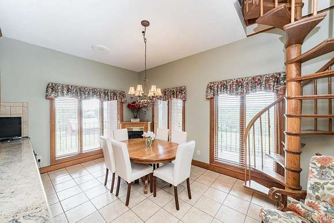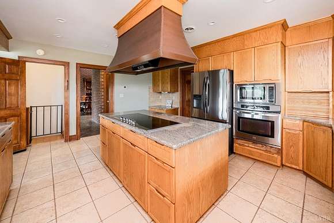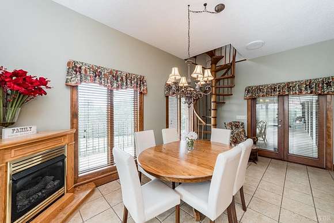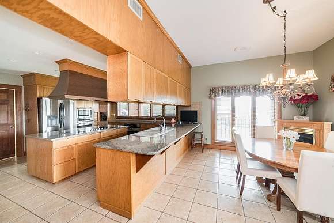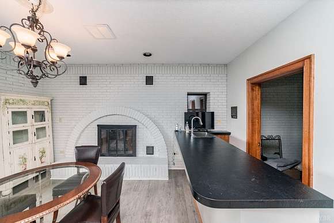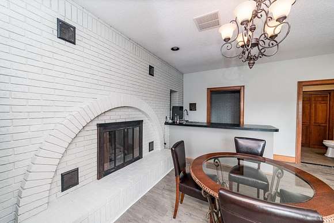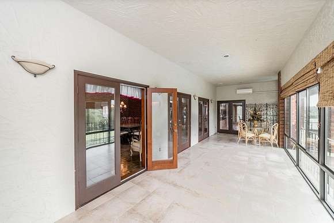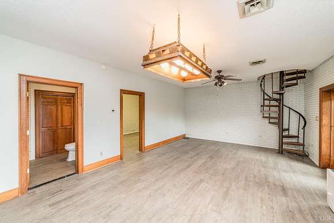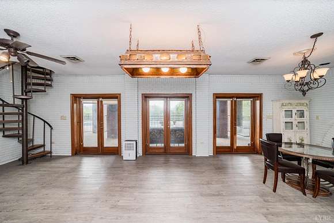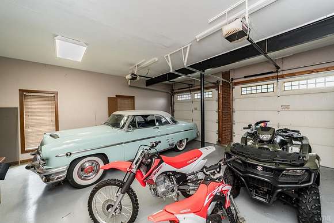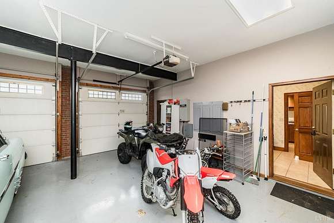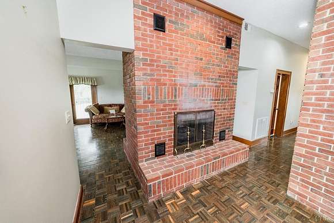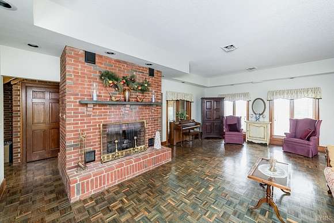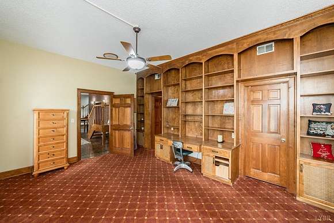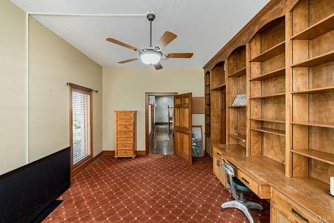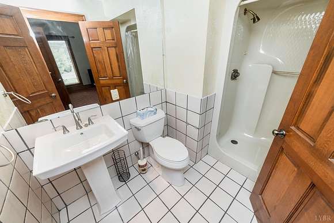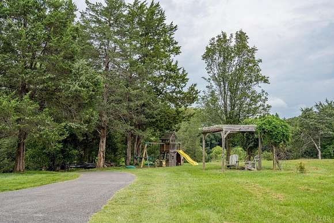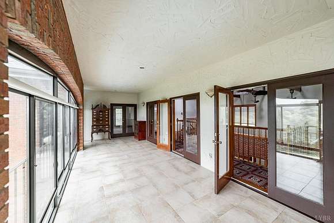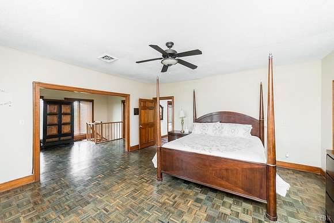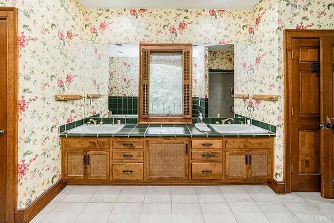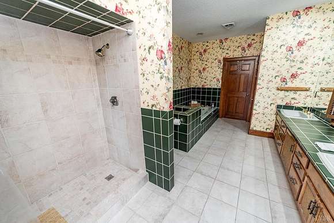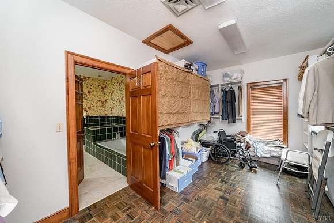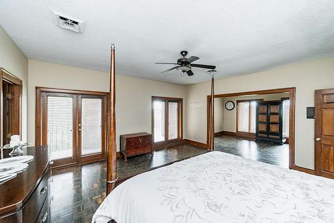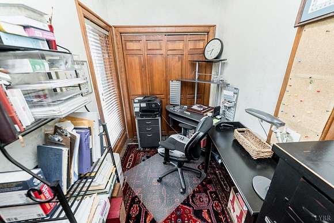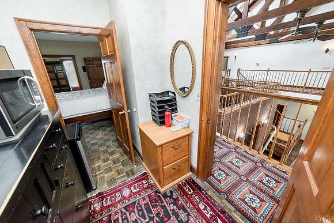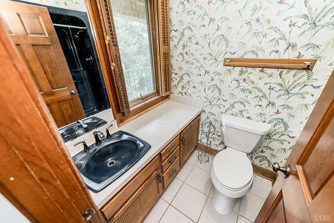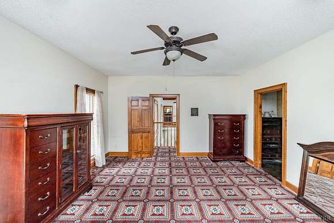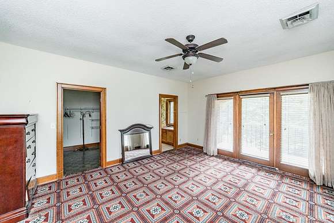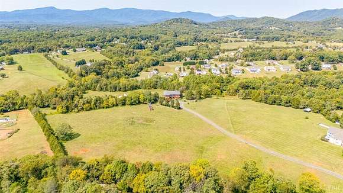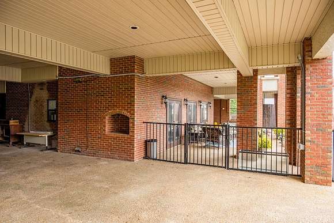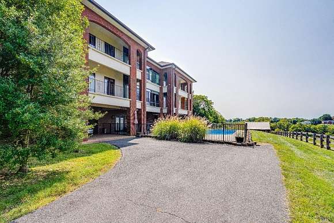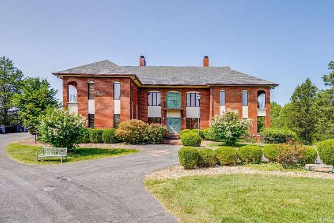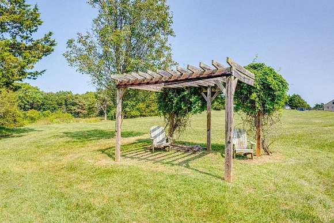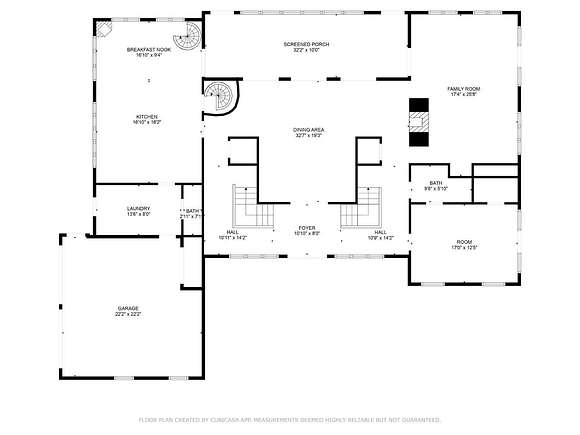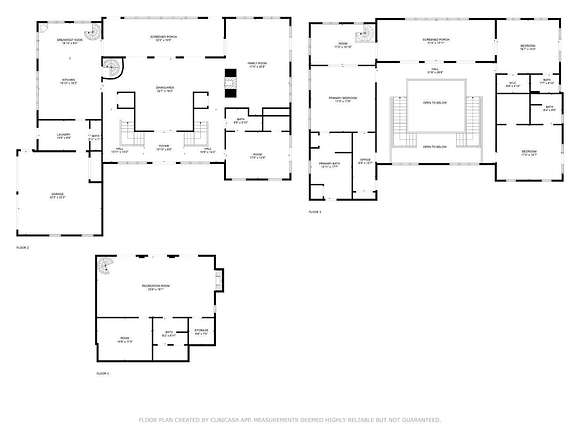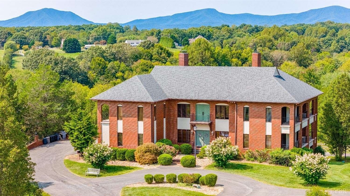
Agricultural Land with Home for Sale in Goode, Virginia
1148 Saddle Club Dr, Goode, VA 24556
NEW price! Nestled on sprawling 24.24 acres, Blue Ridge mountain views, you'll be delighted to discover serenity at SADDLECLUB ESTATES. Built as builders personal home, impressive, in-ground pool, breath-taking panoramic views. Bring your horses, barn plus fenced pastures, other buildings ideal for farm, just the perfect horse property. Wrap-around porches are incredible with entry from bedrooms (four bedrooms are private suites), ideal for Bed & Breakfast. Step inside to dual staircases, open to the dining room that resembles a castle, grand chandelier, soaring ceilings. Main level with large living room, see-through fireplace, sunroom, private B/R, and large kitchen, breakfast area with fireplace, pantry, laundry room, garage. Second level boasts primary suite with sitting room, bath, tiled shower, private office. Two other bedroom suites on second level, sunroom. Terrace level features game room, fireplace, wet bar, open to huge patio, pool area, carport. NEVER to be duplicated!
Location
- Street address
- 1148 Saddle Club Dr
- County
- Bedford County
- Community
- Saddle Club Estates
- School district
- Bedford
- Elevation
- 909 feet
Directions
221 to SADDLECLUB DRIVE, home at end of the long paved driveway.
Property details
- Acreage
- 24.24 acres
- Zoning
- R-1
- MLS #
- LVAMLS 354197
- Posted
Parcels
- 030000773
Legal description
Boyles BR PB 36/136
Resources
Details and features
Listing
- Type
- Residential
- Subtype
- Single Family Residence
- Franchise
- RE/MAX International
Exterior
- Parking Spaces
- 5
- Fencing
- Fenced, Privacy
- Outdoor Spaces
- Patio, Porch
- Features
- Circular Drive, Club House Nearby, Fenced Yard, Front Porch, Garden Space, Golf Nearby, In Ground Pool, Landscaped, Mountain Views, Paved Drive, Privacy Fence, Rear Porch, Secluded Lot, Side Porch, Undergrnd Utilities, Whole House Generator
Structure
- Style
- Spanish
- Stories
- 2
- Cooling
- Heat Pump
- Materials
- Brick, Stucco, Vinyl Siding
- Roof
- Shingle
Interior
- Rooms
- Basement, Bathroom x 5, Bedroom x 4, Kitchen, Laundry, Living Room
- Flooring
- Carpet, Parquet Wood, Tile
- Appliances
- Dishwasher, Garbage Disposer, Microwave, Refrigerator, Washer
- Accessibility
- Accessible Approach With Ramp
- Features
- Accessible W Ramp, Ceiling Fan(s), Main Level Bedroom, Paneling, Pantry, Primary Bed W/Bath, Separate Dining Room, Smoke Alarm, Walk-In Closet(s), Wet Bar
Nearby schools
| Name | Type | District |
|---|---|---|
| Otter River Elem | Elementary | Bedford |
| Forest Midl | Middle | Bedford |
| Jefferson Forest-HS | High | Bedford |
Listing history
| Date | Event | Price | Change | Source |
|---|---|---|---|---|
| Dec 13, 2025 | Price drop | $1,599,999 | $300,000 -15.8% | LVAMLS |
| Mar 25, 2025 | Price drop | $1,899,999 | $325,001 -14.6% | LVAMLS |
| Oct 20, 2024 | Price drop | $2,225,000 | $274,900 -11% | LVAMLS |
| Aug 23, 2024 | New listing | $2,499,900 | — | LVAMLS |
