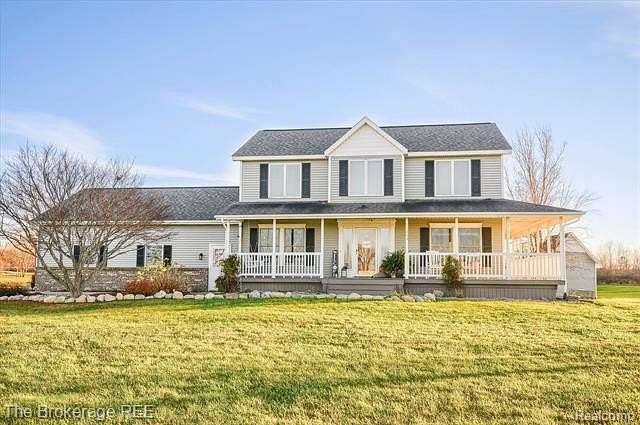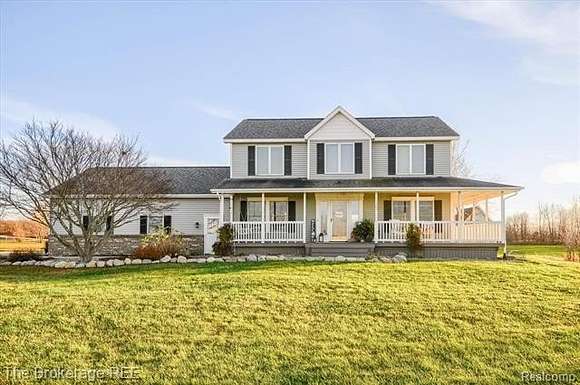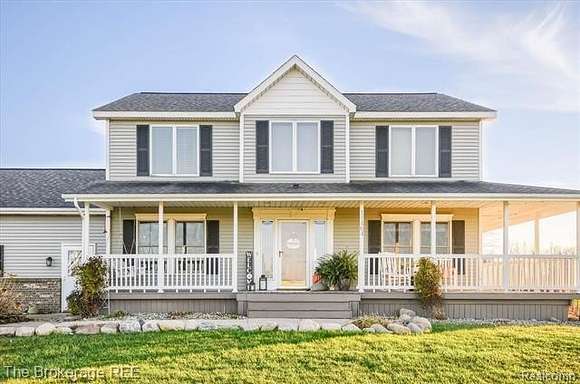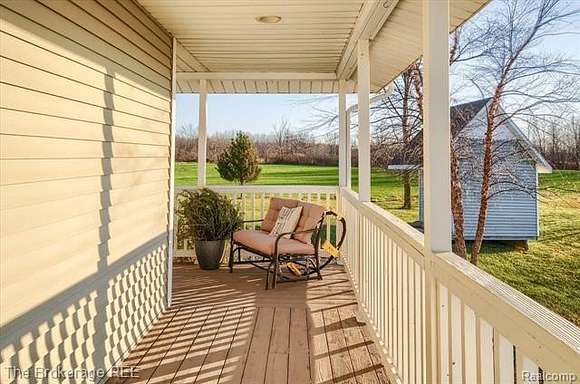Residential Land with Home for Sale in Davison, Michigan
11464 Davison Rd Davison, MI 48423


































































Stunning 4-Bedroom Home in the Heart of Davison School District
Welcome to your dream home! This gorgeous four-bedroom, 3.5-bath residence on over 8 acres offers the perfect blend of modern updates and timeless charm. As you approach, you'll be greeted by a beautiful, spacious wraparound porch, perfect for enjoying serene evenings or hosting gatherings with family and friends. Step inside to discover an inviting open floor plan that seamlessly connects the living, dining, and kitchen areas, creating an ideal space for entertaining. The recently remodeled kitchen (2021) features stylish finishes and modern appliances, making it a chef's delight. The home boasts two expansive walk-in closets, providing ample storage space for your wardrobe and personal belongings. The finished walkout basement offers additional living space, perfect for a home theater, playroom, or guest suite. Outside, you'll find meticulously landscaped grounds featuring a stamped patio (2023) that invites outdoor living. The property also includes a sturdy 1200 sq ft pole barn and an oversized shed, providing plenty of room for your hobbies, tools, or additional storage. Recent updates include a new roof (2020), siding (2024), and air conditioning (2022), giving you peace of mind and comfort in your new home. Don't miss the opportunity to make this stunning property your own! Schedule a showing today and experience the perfect blend of style, space, and convenience in the desirable Davison School District.
Directions
M-15 east on Davison rd
Location
- Street Address
- 11464 Davison Rd
- County
- Genesee County
- Community
- Davison TWP
- School District
- Davison
- Elevation
- 843 feet
Property details
- MLS Number
- REALCOMP 20240088932
- Date Posted
Property taxes
- Recent
- $4,521
Parcels
- 0511200011
Legal description
A POL BEG N 89 DEG 15 MIN 40 SEC W 375 FT FROM NE COR OF SEC 11 TH N 89 DEG 15 MIN 40 SEC W 375 FT TH S 00 DEG 40 MIN 23 SEC W 984.36 FT TH N 86 DEG 34 MIN 55 SEC E 375.96 FT TH N 00 DEG 40 MIN 23 SEC E 957.11 FT TO POB SEC 11 T7N R8E
Detailed attributes
Listing
- Type
- Residential
- Subtype
- Single Family Residence
Structure
- Style
- New Traditional
- Stories
- 2
- Heating
- Forced Air
Exterior
- Parking
- Garage
Interior
- Room Count
- 13
- Rooms
- Basement, Bathroom x 4, Bedroom x 4
- Appliances
- Dishwasher, Dryer, Microwave, Range, Refrigerator, Washer
Listing history
| Date | Event | Price | Change | Source |
|---|---|---|---|---|
| Nov 30, 2024 | Under contract | $524,900 | — | REALCOMP |
| Nov 26, 2024 | New listing | $524,900 | — | REALCOMP |